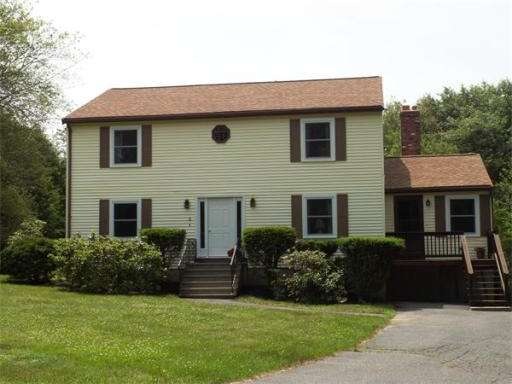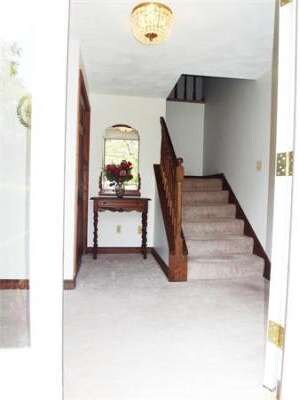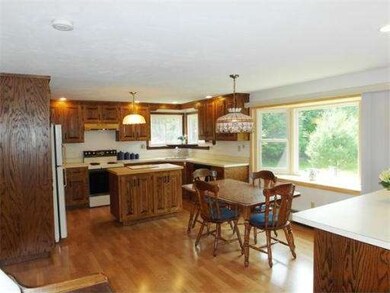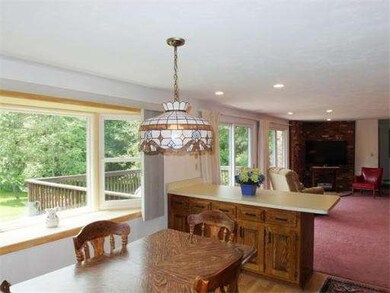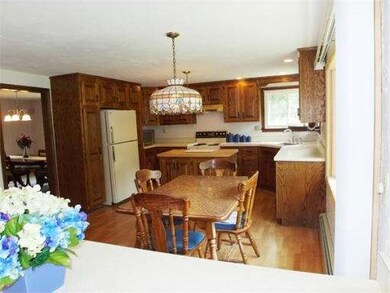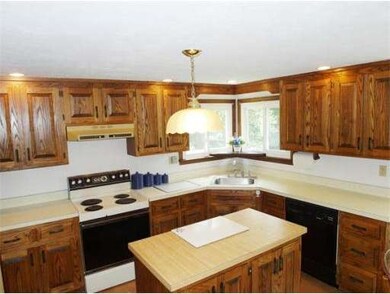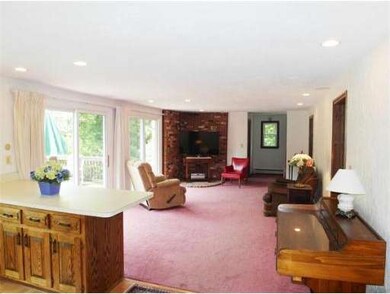
3 High Street Extension Ashland, MA 01721
Estimated Value: $828,000 - $892,000
About This Home
As of October 2014Discover the open floor plan of this custom built Colonial home situated in one of Ashland's best neighborhoods. You'll love the expansive family room that stretches along most of the back of the home. Sited with a southerly exposure, twin-sliding glass doors in the family room allow natural light to flood in! The kitchen, which flows into the family room, boasts ample counters, wood cabinetry, laminate flooring and an island. The first floor laundry and great room flow helps to create an easy lifestyle! The acre plus lot offers room to roam! The private backyard slopes gently away from the house. Don't miss the four large bedrooms on the second with a master bedroom that boasts a large walk-in closet. The original homeowners have meticulously maintained this warm family home! Make this great house your home, act today!
Ownership History
Purchase Details
Home Financials for this Owner
Home Financials are based on the most recent Mortgage that was taken out on this home.Purchase Details
Similar Homes in Ashland, MA
Home Values in the Area
Average Home Value in this Area
Purchase History
| Date | Buyer | Sale Price | Title Company |
|---|---|---|---|
| Diamond Kate L | -- | None Available | |
| Diamond Kate L | -- | None Available | |
| Obrien Ft | -- | -- | |
| Obrien Ft | -- | -- | |
| Obrien Ft | -- | -- |
Mortgage History
| Date | Status | Borrower | Loan Amount |
|---|---|---|---|
| Open | Diamond Kate L | $146,000 | |
| Closed | Diamond Kate L | $146,000 | |
| Previous Owner | Diamond James A | $250,000 | |
| Previous Owner | Obrien Thomas C | $40,000 |
Property History
| Date | Event | Price | Change | Sq Ft Price |
|---|---|---|---|---|
| 10/24/2014 10/24/14 | Sold | $430,000 | 0.0% | $183 / Sq Ft |
| 10/14/2014 10/14/14 | Pending | -- | -- | -- |
| 10/02/2014 10/02/14 | Off Market | $430,000 | -- | -- |
| 09/10/2014 09/10/14 | Price Changed | $444,900 | -3.3% | $189 / Sq Ft |
| 06/19/2014 06/19/14 | For Sale | $459,900 | -- | $196 / Sq Ft |
Tax History Compared to Growth
Tax History
| Year | Tax Paid | Tax Assessment Tax Assessment Total Assessment is a certain percentage of the fair market value that is determined by local assessors to be the total taxable value of land and additions on the property. | Land | Improvement |
|---|---|---|---|---|
| 2025 | $9,791 | $766,700 | $303,000 | $463,700 |
| 2024 | $9,516 | $718,700 | $303,000 | $415,700 |
| 2023 | $8,795 | $638,700 | $289,500 | $349,200 |
| 2022 | $8,866 | $558,300 | $262,500 | $295,800 |
| 2021 | $8,454 | $530,700 | $262,500 | $268,200 |
| 2020 | $8,213 | $508,200 | $262,500 | $245,700 |
| 2019 | $7,963 | $489,100 | $262,500 | $226,600 |
| 2018 | $7,832 | $471,500 | $259,400 | $212,100 |
| 2017 | $7,630 | $456,900 | $259,400 | $197,500 |
| 2016 | $7,441 | $437,700 | $249,500 | $188,200 |
| 2015 | $7,344 | $424,500 | $237,500 | $187,000 |
| 2014 | $6,991 | $402,000 | $219,500 | $182,500 |
Agents Affiliated with this Home
-
Rob Daly

Seller's Agent in 2014
Rob Daly
Realty Executives
(508) 881-8282
30 in this area
67 Total Sales
-
Craig Morrison

Buyer's Agent in 2014
Craig Morrison
Realty Executives
(508) 259-5804
77 in this area
137 Total Sales
Map
Source: MLS Property Information Network (MLS PIN)
MLS Number: 71701759
APN: ASHL-000018-000164
- 54 High St
- 15 Ridgewood St
- 44 Hardwick Rd
- 64 Braeburn Ln
- 0 Cross St
- 15 Pennock Rd
- 23 Ramblewood Dr
- 3 Johnson St
- 0 Cordaville Rd
- 104 W Union St
- 85 Howe St
- 19 Juniper Trail Unit 19
- 35 Spruce St Unit 35
- 14 Oak Ridge Ln
- 19 Redwood Path Unit 19
- 28 Holly Ln
- 94 Pleasant St Unit 96
- 171 Cherry St
- 4 Morey Dr
- 19 Locust Ln Unit 19
- 3 High Street Extension
- 168 High St
- 172 High St
- 6 High Street Extension
- 9 High Street Extension
- 4 Wilbur Dr
- 159 High St
- 176 High St
- 280 High St Unit Lot 31
- 280 High St
- 20 High Street Extension
- 11 High Street Extension
- 154 High St
- 69 Hardwick Rd
- 7 Wilbur Dr
- 65 Hardwick Rd
- 5 Empire Cir
- 184 High St
- 16 Wilbur Dr
- 13 High Street Extension
