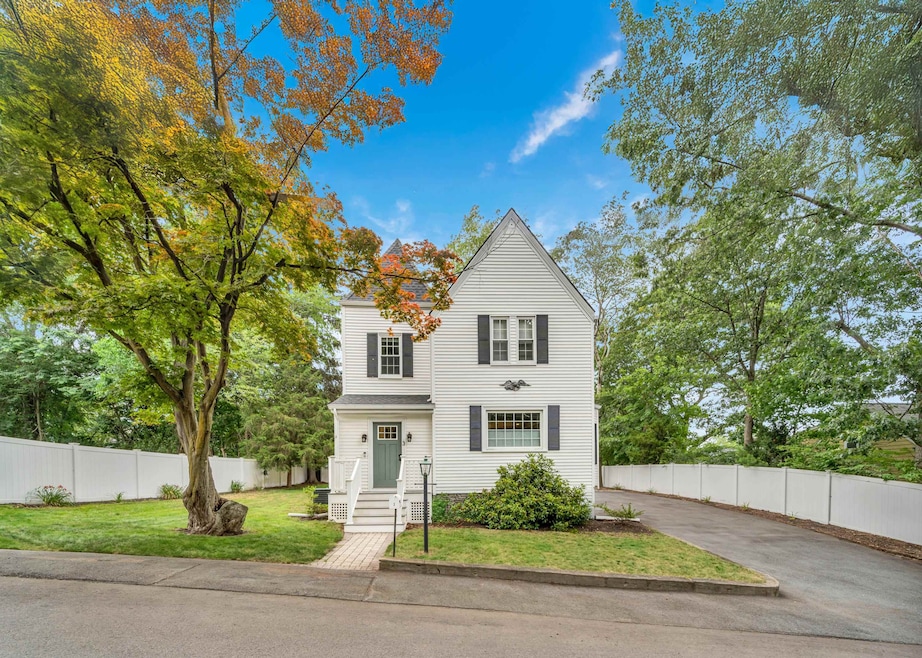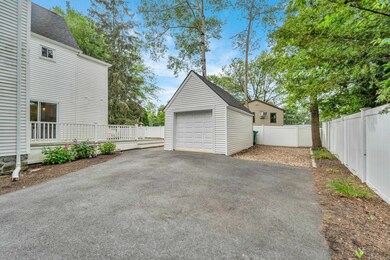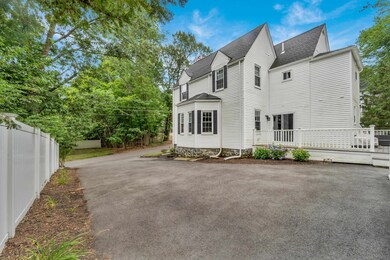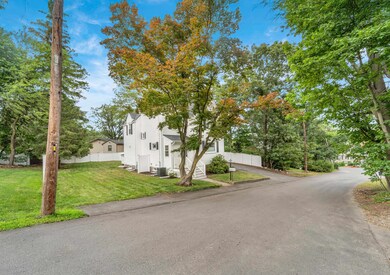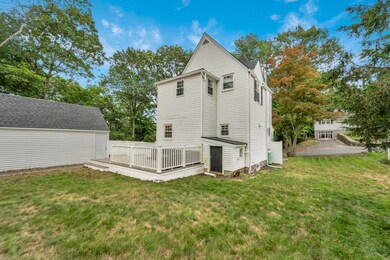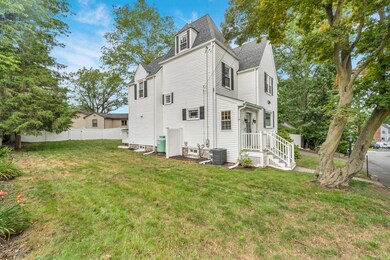3 Highet Ave Woburn, MA 01801
Mishawum NeighborhoodEstimated payment $5,360/month
Highlights
- Colonial Architecture
- Wood Flooring
- Mud Room
- Deck
- Bonus Room
- Living Room
About This Home
BACK ON MARKET-MOTIVATED SELLER!!! READY FOR YOU! Welcome to this well-maintained and spacious colonial-style home offering 3 bedroom, 2.5 bath, features high ceilings and a wide open floor plan. Newer stainless steel appliances and breakfast bar leads to the dining room and living room with gorgeous windows and tons of light. Bump out bay is perfect for desk or work from home area. Second floor includes the primary bedroom with en suite bath featuring tiled shower, two additional bedrooms, an attached dressing room and one full bath. Gorgeous original stained glass window and antique staircase add character to this modern home. Oversized deck overlooks manicured lawn and is perfect for entertaining. Mud room, finished walk up attic could be used as another bedroom or office, central air, and one car detached garage. Close to 93/95,New Woburn Village with great shops and restaurants! . Don't miss this opportunity!
Home Details
Home Type
- Single Family
Est. Annual Taxes
- $6,477
Year Built
- Built in 1920
Lot Details
- 6,970 Sq Ft Lot
- Level Lot
Parking
- 1 Car Garage
- Driveway
- On-Street Parking
- Off-Street Parking
Home Design
- Colonial Architecture
- Concrete Foundation
- Vinyl Siding
Interior Spaces
- Property has 3 Levels
- Mud Room
- Living Room
- Dining Room
- Bonus Room
- Basement
- Interior Basement Entry
Kitchen
- Gas Range
- Microwave
- Dishwasher
- Wine Cooler
Flooring
- Wood
- Carpet
- Tile
- Slate Flooring
Bedrooms and Bathrooms
- 3 Bedrooms
- En-Suite Bathroom
Outdoor Features
- Deck
Schools
- John F Kennedy Middle School
- Woburn Memorial High School
Utilities
- Central Air
- Phone Available
Listing and Financial Details
- Legal Lot and Block 08 / 16
- Assessor Parcel Number 24
Map
Home Values in the Area
Average Home Value in this Area
Tax History
| Year | Tax Paid | Tax Assessment Tax Assessment Total Assessment is a certain percentage of the fair market value that is determined by local assessors to be the total taxable value of land and additions on the property. | Land | Improvement |
|---|---|---|---|---|
| 2025 | $6,477 | $758,400 | $310,800 | $447,600 |
| 2024 | $5,751 | $713,500 | $296,000 | $417,500 |
| 2023 | $5,816 | $668,500 | $269,100 | $399,400 |
| 2022 | $5,616 | $601,300 | $234,000 | $367,300 |
| 2021 | $15,620 | $549,900 | $222,800 | $327,100 |
| 2020 | $5,106 | $547,900 | $222,800 | $325,100 |
| 2019 | $12,603 | $437,100 | $212,200 | $224,900 |
| 2018 | $3,874 | $391,700 | $194,700 | $197,000 |
| 2017 | $11,688 | $378,600 | $185,500 | $193,100 |
| 2016 | $3,592 | $357,400 | $173,300 | $184,100 |
| 2015 | $3,459 | $340,100 | $162,000 | $178,100 |
| 2014 | $3,350 | $320,900 | $162,000 | $158,900 |
Property History
| Date | Event | Price | List to Sale | Price per Sq Ft | Prior Sale |
|---|---|---|---|---|---|
| 11/06/2025 11/06/25 | Pending | -- | -- | -- | |
| 11/06/2025 11/06/25 | Pending | -- | -- | -- | |
| 10/02/2025 10/02/25 | For Sale | $919,000 | -0.1% | $452 / Sq Ft | |
| 10/01/2025 10/01/25 | For Sale | $919,900 | 0.0% | $453 / Sq Ft | |
| 08/19/2025 08/19/25 | Off Market | $919,900 | -- | -- | |
| 07/31/2025 07/31/25 | For Sale | $919,900 | +4.5% | $453 / Sq Ft | |
| 09/12/2023 09/12/23 | Sold | $880,000 | +7.3% | $433 / Sq Ft | View Prior Sale |
| 06/27/2023 06/27/23 | Pending | -- | -- | -- | |
| 06/21/2023 06/21/23 | For Sale | $819,900 | +24.2% | $403 / Sq Ft | |
| 07/20/2018 07/20/18 | Sold | $660,000 | +1.6% | $293 / Sq Ft | View Prior Sale |
| 05/23/2018 05/23/18 | Pending | -- | -- | -- | |
| 05/17/2018 05/17/18 | For Sale | $649,900 | +106.3% | $289 / Sq Ft | |
| 09/18/2017 09/18/17 | Sold | $315,000 | -12.5% | $155 / Sq Ft | View Prior Sale |
| 08/01/2017 08/01/17 | Pending | -- | -- | -- | |
| 07/20/2017 07/20/17 | For Sale | $359,900 | -- | $177 / Sq Ft |
Purchase History
| Date | Type | Sale Price | Title Company |
|---|---|---|---|
| Quit Claim Deed | $880,000 | None Available | |
| Quit Claim Deed | $660,000 | -- | |
| Deed | $315,000 | -- | |
| Deed | $315,000 | -- | |
| Deed | $315,000 | -- | |
| Deed | -- | -- | |
| Deed | -- | -- | |
| Deed | -- | -- | |
| Deed | -- | -- |
Mortgage History
| Date | Status | Loan Amount | Loan Type |
|---|---|---|---|
| Open | $704,000 | Purchase Money Mortgage | |
| Previous Owner | $425,000 | New Conventional | |
| Previous Owner | $455,000 | New Conventional | |
| Previous Owner | $32,662 | New Conventional |
Source: PrimeMLS
MLS Number: 5063964
APN: WOBU-000024-000016-000008
- 6 Callahan Dr
- 20 Barbara Cir
- 104 Forest Park Rd
- 52 Middle St
- 0 Fryeburg Rd
- 38 Middle St
- 8 Clinton St
- 74 Beach St Unit 6-12
- 74 Beach St Unit 3
- 12 Mishawum Rd
- 846 Main St
- 3 Hart St
- 18 Hamilton Rd
- 6 Tidd Ave
- 166 Place Ln Unit 166
- 168 Place Ln
- 602 Main St Unit 1
- 6R & 6 Tidd Ave
- 14 Church Ave
- 14 Church Ave Unit 2
