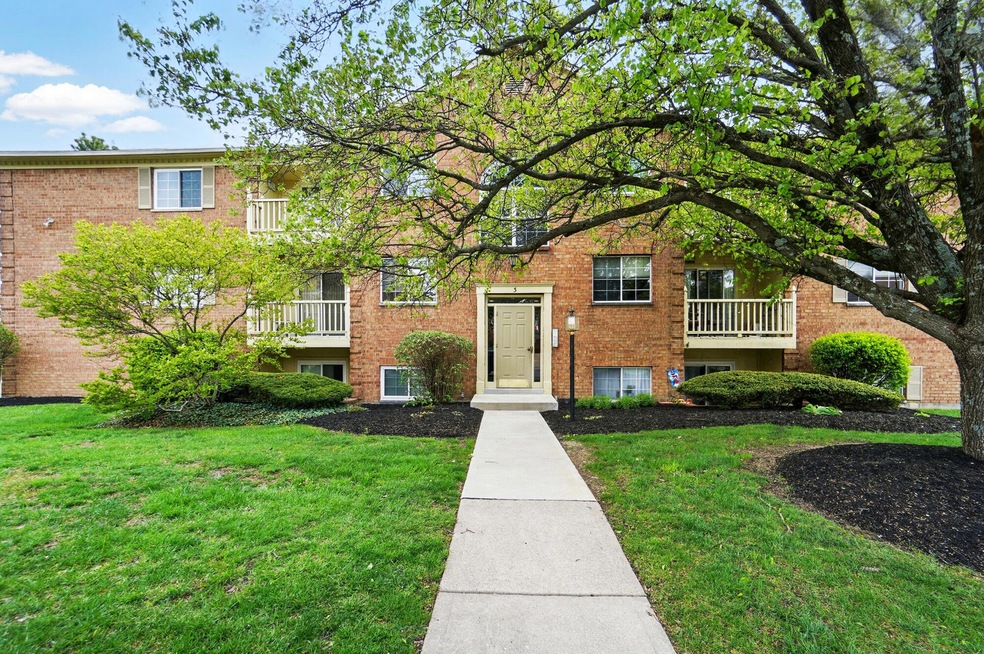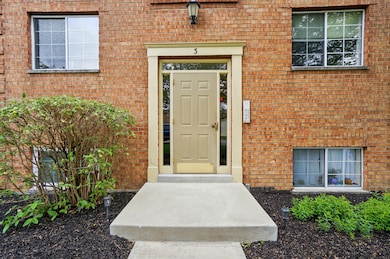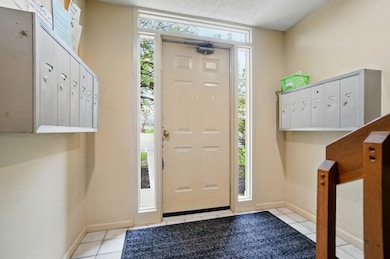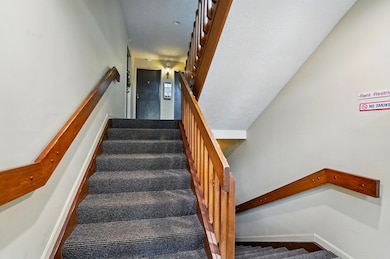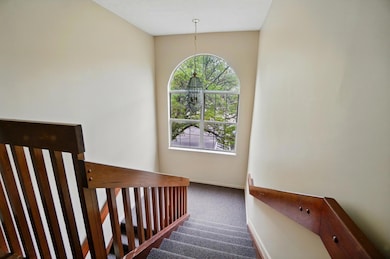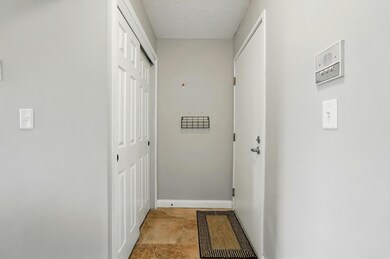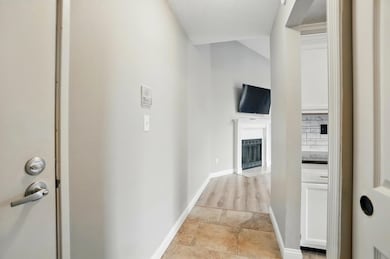
3 Highland Meadows Dr Unit 10 Highland Heights, KY 41076
Highlights
- In Ground Pool
- Clubhouse
- Vaulted Ceiling
- Donald E. Cline Elementary School Rated A
- Deck
- Traditional Architecture
About This Home
As of June 2025Stunning top floor condo with VAULTED ceilings and a fireplace. Every inch of this immaculate unit has been thoughtfully updated, from the fresh coat of paint on the walls to the gleaming new floors underfoot. New windows, light fixtures and more. The heart of the home is the beautifully remodeled kitchen, featuring stylish tiled floors, sleek stainless steel appliances, and elegant granite countertops that provide ample space for meal prep and entertaining.Just off the kitchen, you'll find a spacious deck with brand new TREX deck, perfect for enjoying your morning coffee or unwinding with a glass of wine at the end of the day as you take in the peaceful views. This condo also comes complete with a convenient one-car garage and is nestled in a desirable pool community, offering resort-style amenities right outside your door.Ample storage and closet space!! Step outside and discover the walkable community that surrounds you, with plenty of sidewalks. You'll love being just a stone's throw from Northern Kentucky University and all the dining, shopping, and entertainment options that come with. Call today to schedule a private showing.
Last Agent to Sell the Property
Keller Williams Advisors License #212860 Listed on: 04/17/2025

Property Details
Home Type
- Condominium
Est. Annual Taxes
- $2,137
Year Built
- Built in 1990
HOA Fees
- $270 Monthly HOA Fees
Parking
- 1 Car Garage
- Garage Door Opener
- Assigned Parking
Home Design
- Traditional Architecture
- Brick Exterior Construction
- Poured Concrete
- Shingle Roof
Interior Spaces
- 1,081 Sq Ft Home
- 1-Story Property
- Vaulted Ceiling
- Recessed Lighting
- Wood Burning Fireplace
- Vinyl Clad Windows
- Family Room
- Intercom
Kitchen
- Electric Oven
- Microwave
- Dishwasher
- Granite Countertops
Flooring
- Carpet
- Laminate
- Luxury Vinyl Tile
Bedrooms and Bathrooms
- 2 Bedrooms
- En-Suite Bathroom
- Walk-In Closet
- 2 Full Bathrooms
Laundry
- Laundry Room
- Dryer
- Washer
Outdoor Features
- In Ground Pool
- Deck
Schools
- Crossroads Elementary School
- Campbell County Middle School
- Campbell County High School
Utilities
- Forced Air Heating and Cooling System
- Heating System Uses Natural Gas
Listing and Financial Details
- Assessor Parcel Number 999-99-21-739.00
Community Details
Overview
- Association fees include association fees, ground maintenance, snow removal, trash
- Rentz Management Association, Phone Number (859) 581-4815
- On-Site Maintenance
Amenities
- Clubhouse
Recreation
- Tennis Courts
- Community Pool
- Snow Removal
Pet Policy
- Pets Allowed
Ownership History
Purchase Details
Home Financials for this Owner
Home Financials are based on the most recent Mortgage that was taken out on this home.Purchase Details
Home Financials for this Owner
Home Financials are based on the most recent Mortgage that was taken out on this home.Purchase Details
Home Financials for this Owner
Home Financials are based on the most recent Mortgage that was taken out on this home.Purchase Details
Purchase Details
Home Financials for this Owner
Home Financials are based on the most recent Mortgage that was taken out on this home.Similar Homes in the area
Home Values in the Area
Average Home Value in this Area
Purchase History
| Date | Type | Sale Price | Title Company |
|---|---|---|---|
| Warranty Deed | $177,000 | Columbia Title | |
| Warranty Deed | $177,000 | Columbia Title | |
| Warranty Deed | $174,000 | Prominent Title | |
| Deed | $132,000 | Kentucky Land Title | |
| Deed | $75,900 | -- | |
| Deed | $59,000 | -- |
Mortgage History
| Date | Status | Loan Amount | Loan Type |
|---|---|---|---|
| Open | $141,600 | New Conventional | |
| Closed | $141,600 | New Conventional | |
| Previous Owner | $156,600 | New Conventional | |
| Previous Owner | $118,800 | New Conventional | |
| Previous Owner | $48,000 | New Conventional |
Property History
| Date | Event | Price | Change | Sq Ft Price |
|---|---|---|---|---|
| 06/02/2025 06/02/25 | Sold | $177,000 | -2.7% | $164 / Sq Ft |
| 05/01/2025 05/01/25 | Pending | -- | -- | -- |
| 04/17/2025 04/17/25 | For Sale | $182,000 | +4.6% | $168 / Sq Ft |
| 08/22/2023 08/22/23 | Sold | $174,000 | +1.2% | $172 / Sq Ft |
| 08/05/2023 08/05/23 | Pending | -- | -- | -- |
| 07/19/2023 07/19/23 | For Sale | $172,000 | 0.0% | $170 / Sq Ft |
| 07/05/2023 07/05/23 | Pending | -- | -- | -- |
| 07/02/2023 07/02/23 | For Sale | $172,000 | 0.0% | $170 / Sq Ft |
| 07/02/2023 07/02/23 | Off Market | $172,000 | -- | -- |
| 06/29/2023 06/29/23 | For Sale | $172,000 | -- | $170 / Sq Ft |
Tax History Compared to Growth
Tax History
| Year | Tax Paid | Tax Assessment Tax Assessment Total Assessment is a certain percentage of the fair market value that is determined by local assessors to be the total taxable value of land and additions on the property. | Land | Improvement |
|---|---|---|---|---|
| 2024 | $2,137 | $174,000 | $0 | $174,000 |
| 2023 | $1,584 | $132,000 | $0 | $132,000 |
| 2022 | $1,122 | $85,900 | $0 | $85,900 |
| 2021 | $1,122 | $85,900 | $0 | $85,900 |
| 2020 | $1,134 | $85,900 | $0 | $85,900 |
| 2019 | $909 | $69,000 | $0 | $69,000 |
| 2018 | $866 | $65,000 | $0 | $65,000 |
| 2017 | $855 | $65,000 | $0 | $65,000 |
| 2016 | $820 | $65,000 | $0 | $0 |
| 2015 | $518 | $75,900 | $0 | $0 |
| 2014 | $612 | $84,000 | $0 | $0 |
Agents Affiliated with this Home
-
Deborah Long

Seller's Agent in 2025
Deborah Long
Keller Williams Advisors
(513) 675-8844
2 in this area
106 Total Sales
-
Reid Culver

Seller's Agent in 2023
Reid Culver
RE/MAX
(419) 234-6882
3 in this area
66 Total Sales
-
Liz Gantzer

Buyer's Agent in 2023
Liz Gantzer
Comey & Shepherd, Inc
(513) 801-8674
1 in this area
9 Total Sales
Map
Source: Northern Kentucky Multiple Listing Service
MLS Number: 631652
APN: 999-99-21-739.00
- 7 Highland Meadows Dr Unit 9
- 22 Highland Meadows Cir Unit 10
- 18 Highland Meadows Cir Unit 5
- 17 Meadow Ln Unit 3
- 10 Meadow Ln Unit 9
- 328 Deepwoods Dr
- 351 Deepwoods Dr
- 18 Malibu Dr
- 406 Knollwood Dr
- 2806 Orchard Ln
- 402 Napa Valley Unit 303
- 773 Sandstone Ridge
- 11 Alanna Dr
- 109 Stonyridge Drive Lot #7
- 203 Stonycreek Court Lot 37
- 4 Charity Hill Drive Lot 2
- 78 Stonyridge Dr Unit lot28
- 205 Stonycreek Court Lot 36
- 76 Stonyridge Drive Lot #27
- 74 Stonyridge Drive Lot #26
