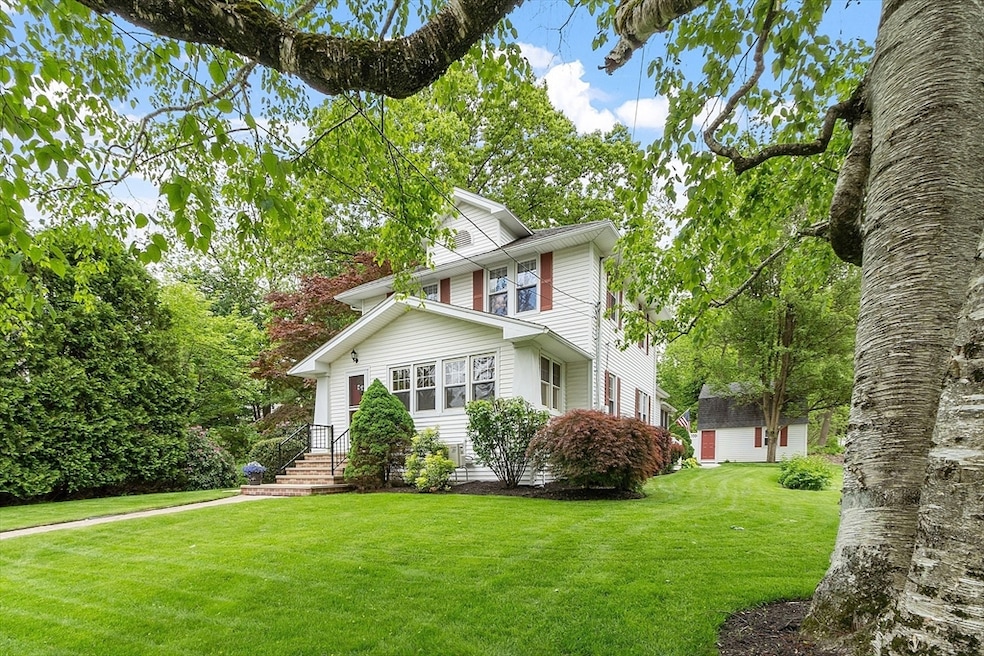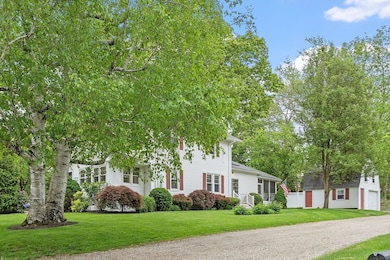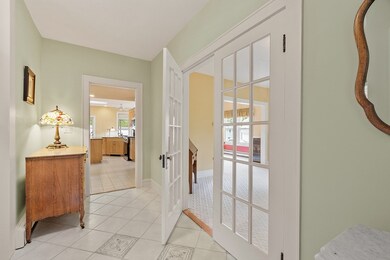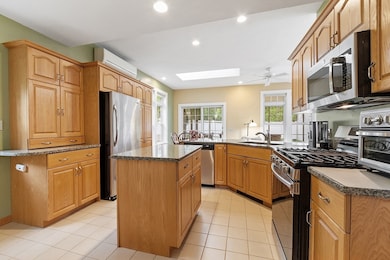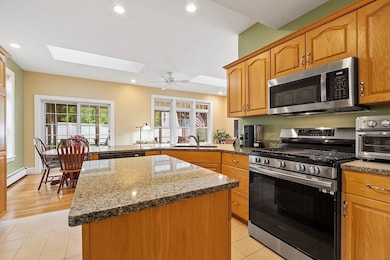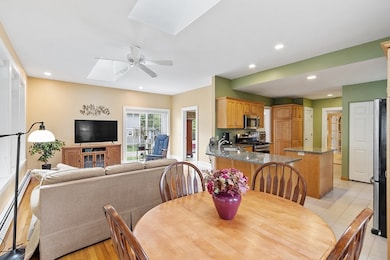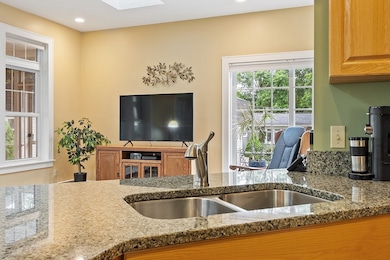
3 Hillside Ave Grafton, MA 01519
Highlights
- Open Floorplan
- Custom Closet System
- Wood Flooring
- Grafton High School Rated A-
- Colonial Architecture
- Sun or Florida Room
About This Home
As of July 2025Welcome to this impressive village colonial, ideally situated just steps from the heart of the historical Grafton common. This beautifully maintained home seamlessly blends historical charm with modern amenities. The main level features an open-concept kitchen and family room perfect for everyday living complemented by elegant formal dining and living rooms. Upstairs, you'll find three comfortable bedrooms and a stylishly updated full bath. Enjoy relaxing on the inviting front sun porch or entertaining guests in the expanded enclosed patio, all surrounded by lush, professionally landscaped gardens. A perfect blend of character, comfort, and convenience in a truly desirable location. Updates: hot water heater/heating system 2021, central A/C 2014, mini splits 2022, solar panels 2015, full bath 2023. Offers due Monday 6/2 at noon.
Last Agent to Sell the Property
Keller Williams Realty North Central Listed on: 05/28/2025

Home Details
Home Type
- Single Family
Est. Annual Taxes
- $6,032
Year Built
- Built in 1935
Lot Details
- 7,488 Sq Ft Lot
- Near Conservation Area
- Level Lot
- Property is zoned R2
Parking
- 1 Car Detached Garage
- Parking Storage or Cabinetry
- Garage Door Opener
- Off-Street Parking
Home Design
- Colonial Architecture
- Block Foundation
- Stone Foundation
- Frame Construction
- Blown-In Insulation
- Shingle Roof
Interior Spaces
- 1,840 Sq Ft Home
- Open Floorplan
- Ceiling Fan
- Skylights
- Recessed Lighting
- Light Fixtures
- Insulated Windows
- French Doors
- Sliding Doors
- Insulated Doors
- Entrance Foyer
- Sun or Florida Room
Kitchen
- Stove
- Range<<rangeHoodToken>>
- <<microwave>>
- Dishwasher
- Stainless Steel Appliances
- Solid Surface Countertops
Flooring
- Wood
- Wall to Wall Carpet
- Ceramic Tile
Bedrooms and Bathrooms
- 3 Bedrooms
- Primary bedroom located on second floor
- Custom Closet System
- Dual Closets
- <<tubWithShowerToken>>
Laundry
- Laundry on main level
- Dryer
- Washer
Basement
- Walk-Out Basement
- Basement Fills Entire Space Under The House
- Sump Pump
- Block Basement Construction
Outdoor Features
- Enclosed patio or porch
- Rain Gutters
Schools
- Grafton High School
Utilities
- Central Air
- Heating System Uses Natural Gas
- Baseboard Heating
Listing and Financial Details
- Assessor Parcel Number M:0065 B:0000 L:0042.0,1526172
Community Details
Recreation
- Park
- Jogging Path
Additional Features
- No Home Owners Association
- Shops
Ownership History
Purchase Details
Similar Homes in the area
Home Values in the Area
Average Home Value in this Area
Purchase History
| Date | Type | Sale Price | Title Company |
|---|---|---|---|
| Deed | -- | -- | |
| Deed | -- | -- | |
| Deed | -- | -- | |
| Deed | -- | -- | |
| Deed | -- | -- |
Mortgage History
| Date | Status | Loan Amount | Loan Type |
|---|---|---|---|
| Open | $249,000 | Stand Alone Refi Refinance Of Original Loan | |
| Previous Owner | $10,000 | No Value Available | |
| Previous Owner | $20,000 | No Value Available |
Property History
| Date | Event | Price | Change | Sq Ft Price |
|---|---|---|---|---|
| 07/10/2025 07/10/25 | Sold | $660,000 | +14.8% | $359 / Sq Ft |
| 06/02/2025 06/02/25 | Pending | -- | -- | -- |
| 05/28/2025 05/28/25 | For Sale | $575,000 | -- | $313 / Sq Ft |
Tax History Compared to Growth
Tax History
| Year | Tax Paid | Tax Assessment Tax Assessment Total Assessment is a certain percentage of the fair market value that is determined by local assessors to be the total taxable value of land and additions on the property. | Land | Improvement |
|---|---|---|---|---|
| 2025 | $6,032 | $432,700 | $158,000 | $274,700 |
| 2024 | $5,899 | $412,200 | $150,400 | $261,800 |
| 2023 | $5,649 | $359,600 | $150,400 | $209,200 |
| 2022 | $5,685 | $336,800 | $129,100 | $207,700 |
| 2021 | $5,508 | $320,600 | $117,400 | $203,200 |
| 2020 | $5,290 | $320,600 | $117,400 | $203,200 |
| 2019 | $5,008 | $300,600 | $113,900 | $186,700 |
| 2018 | $4,894 | $295,000 | $113,200 | $181,800 |
| 2017 | $4,866 | $296,700 | $106,600 | $190,100 |
| 2016 | $4,300 | $256,700 | $85,600 | $171,100 |
| 2015 | $4,214 | $255,400 | $84,600 | $170,800 |
| 2014 | $3,997 | $261,900 | $99,900 | $162,000 |
Agents Affiliated with this Home
-
The Goneau Group

Seller's Agent in 2025
The Goneau Group
Keller Williams Realty North Central
(508) 868-4090
2 in this area
169 Total Sales
-
Matthew Jette
M
Buyer's Agent in 2025
Matthew Jette
Lamacchia Realty, Inc.
(978) 361-5798
1 in this area
38 Total Sales
Map
Source: MLS Property Information Network (MLS PIN)
MLS Number: 73376301
APN: GRAF-000065-000000-000420
- 34 Worcester St
- 29 Millbury St
- 61 Providence Rd Unit 4
- 33 South St
- 36 South St
- 45 Church St Unit 45
- 51 Nottingham Rd
- 38 South St
- 55 Upton St
- 30 Nottingham Rd
- 4 Abby Rd
- 24 Coventry Rd
- 12 Bruce St
- 49 Brigham Hill Rd
- 81 Upton St
- 72 Londonderry Rd Unit 72
- 8 Hudson Ave
- 29 Pullard Rd
- 22 Clearview St
- 16 Clearview St
