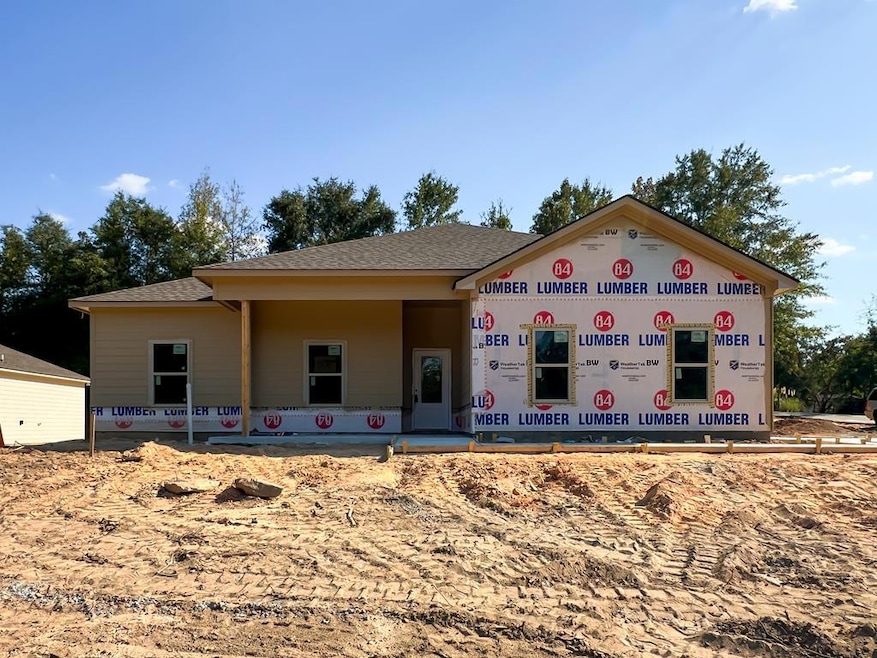3 Hillway Dr Phenix City, AL 36869
Estimated payment $1,581/month
Highlights
- Ranch Style House
- No HOA
- 2 Car Attached Garage
- Corner Lot
- Thermal Windows
- Double Vanity
About This Home
This brand new 4-bedroom, 2-bathroom Craftsman-style home offers modern features and a functional layout that combines style and comfort. The home's exterior showcases beautiful Hardi-plank siding with stone accents, complemented by energy-efficient, thermo-pane, vinyl-wrapped windows—helping to reduce energy costs and upkeep. Inside, you'll find a spacious open floor plan where the kitchen flows seamlessly into the dining and living areas, ideal for entertaining or family gatherings. The kitchen is a highlight with sleek granite countertops, stainless steel appliances (including a refrigerator), and plenty of cabinet space. Throughout the home, luxury vinyl plank flooring provides durability and a contemporary aesthetic, while the sturdy iron pipe closet shelving offers both style and practicality. The side entry attached double garage provides convenient parking and extra storage space. With its blend of thoughtful design and modern finishes, this home is the perfect blend of comfort and convenience.
Listing Agent
Keller Williams Realty River Cities Brokerage Phone: 7062216900 License #316872 Listed on: 08/01/2025

Home Details
Home Type
- Single Family
Est. Annual Taxes
- $455
Year Built
- Built in 2025
Lot Details
- 0.46 Acre Lot
- Landscaped
- Corner Lot
Parking
- 2 Car Attached Garage
- Driveway
- Open Parking
Home Design
- Ranch Style House
- Traditional Architecture
- Frame Construction
- Stone
Interior Spaces
- 1,693 Sq Ft Home
- Ceiling Fan
- Thermal Windows
- Entrance Foyer
- Fire and Smoke Detector
- Laundry Room
Kitchen
- Self-Cleaning Oven
- Electric Range
- Microwave
- Dishwasher
Bedrooms and Bathrooms
- 4 Main Level Bedrooms
- Walk-In Closet
- 2 Full Bathrooms
- Double Vanity
Outdoor Features
- Patio
Utilities
- Cooling Available
- Heat Pump System
- Septic Tank
Community Details
- No Home Owners Association
- Woodland Terrace Subdivision
Map
Home Values in the Area
Average Home Value in this Area
Tax History
| Year | Tax Paid | Tax Assessment Tax Assessment Total Assessment is a certain percentage of the fair market value that is determined by local assessors to be the total taxable value of land and additions on the property. | Land | Improvement |
|---|---|---|---|---|
| 2024 | $455 | $14,010 | $2,880 | $11,130 |
| 2023 | $492 | $13,677 | $2,884 | $10,793 |
| 2022 | $401 | $12,521 | $2,884 | $9,637 |
| 2021 | $332 | $10,593 | $2,884 | $7,709 |
| 2020 | $332 | $10,600 | $2,880 | $7,720 |
| 2019 | $377 | $10,480 | $2,480 | $8,000 |
| 2018 | $360 | $10,000 | $2,420 | $7,580 |
| 2017 | $341 | $9,040 | $2,320 | $6,720 |
| 2016 | $325 | $9,040 | $2,320 | $6,720 |
| 2015 | $270 | $8,876 | $2,326 | $6,551 |
| 2014 | $254 | $8,444 | $2,022 | $6,422 |
Property History
| Date | Event | Price | List to Sale | Price per Sq Ft |
|---|---|---|---|---|
| 10/30/2025 10/30/25 | Pending | -- | -- | -- |
| 10/24/2025 10/24/25 | For Sale | $294,900 | -- | $174 / Sq Ft |
Source: Columbus Board of REALTORS® (GA)
MLS Number: 222615
APN: 04-06-24-03-004-001.000
- 26 Wiggins Ln
- 34 Hillway Dr
- 16 Will Ave
- 162 Woodland Dr
- 18 Giles Rd
- 39 Eason Dr
- 34 Kennedy St
- 21 Kennedy St
- 4 Kennedy St
- 0 Kathleen Cir Unit E101658
- 12 Palomino Dr
- 3 Vineyard Dr
- 26 Vineyard Dr
- 45 Martin Dr
- 9 Pine Ridge Estates
- 406 Bonanza Dr
- 9 Georgia Ave
- 6 Summertide Dr
- 10 Summertide Dr
- 2 Summertide Dr
- 3982 Sandfort Rd
- 362 Partisan Dr
- 2504 Lee Road 208
- 146 Bluebird Ln
- 24 Camp Parkman Rd
- 292 Lee Rd
- 2700 College Dr
- 928 28th Ave
- 812 Pine Hill Ct
- 218 Lee Rd
- 851 25th Ave
- 2319 College Dr
- 2515 College Dr
- 2907 Gatewood Dr
- 1805 Knowles Rd
- 700 22nd Ave
- 2301 16th Place Unit 9
- 1704 8th Place S
- 501 16th Ave N
- 15 Windsweep Ct


