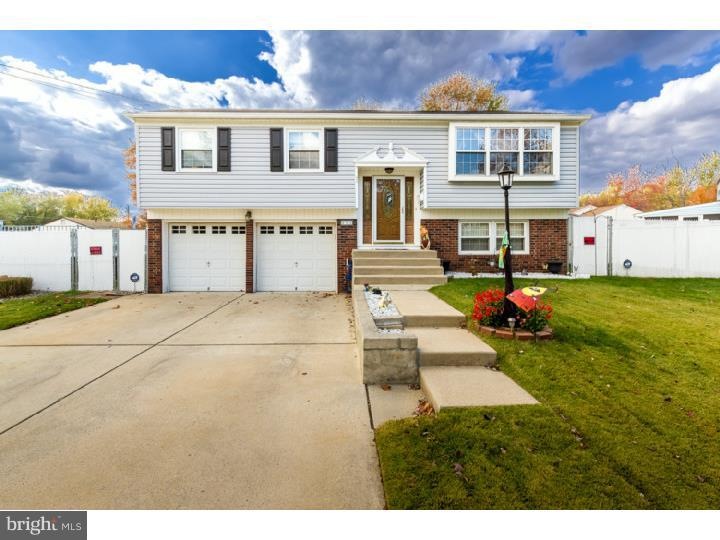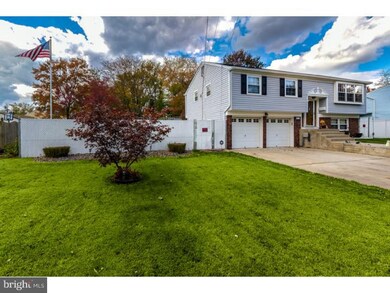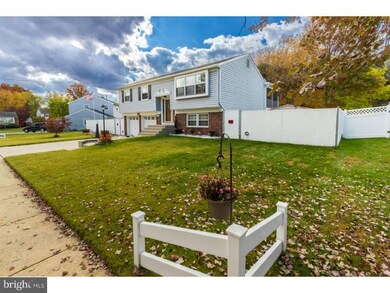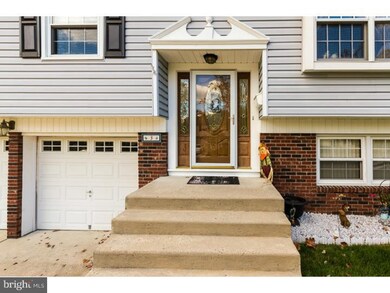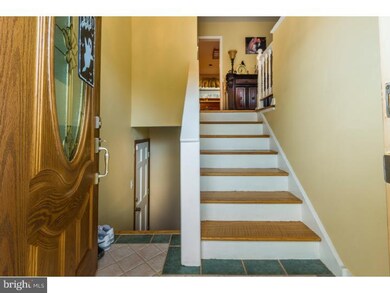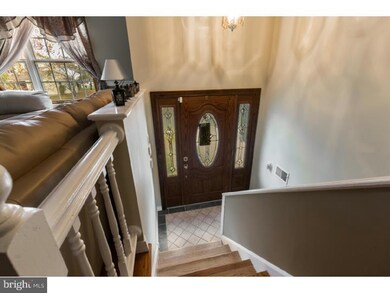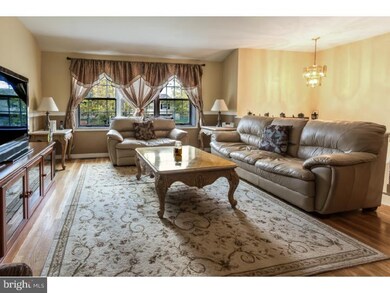
3 Hobart Ave Marlton, NJ 08053
Estimated Value: $444,000 - $493,000
Highlights
- Above Ground Pool
- Deck
- Wood Flooring
- Cherokee High School Rated A-
- Traditional Architecture
- No HOA
About This Home
As of December 2014Gorgeous bi-level in tip top shape in one of Marlton's nicest neighborhoods. This home has been expanded and upgraded and is situated on a large fenced lot with plenty of privacy plus an above ground '28 ft. "Wilkes" pool and maintenance free screened deck with vaulted ceiling, perfect for warm weather enjoyment and entertaining. You'll find beautifully refinished hardwood flooring, lots of space, freshly painted walls, a beautiful and well designed oak Kitchen with wood laminate flooring, solid surface counter-tops and tiled back-splash. The Dining Room has sliding doors that lead to fully enclosed screened deck/porch. This creates an easy access to an area that is great for relaxing and entertaining. The main bathroom is entirely updated and upscale featuring custom laid tile flooring, furniture style vanity and tub/shower. The three bedrooms on this main level are spacious with ample closet space and all of them feature hardwood flooring. The lower level features an over-sized Family Room with beamed ceiling, a cozy gas stove, and enough space for media area & game area. The 4th bedroom is located on this lower level and has a large double closet. You will also find an office area on this level. The home has a Laundry room, 2 car garage, newer roof (6 years), recently installed sump pump and drain system ensuring a dry basement, updated electric (2002), a few blocks to the Elementary school, in a highly rated school system. Near major highways making a great location for the commuter. Near shopping, restaurants, Philadelphia and the shore points. A great home in a great place! Nothing to do but enjoy.
Home Details
Home Type
- Single Family
Est. Annual Taxes
- $6,575
Year Built
- Built in 1958
Lot Details
- 0.25 Acre Lot
- Level Lot
- Back, Front, and Side Yard
- Property is zoned MD
Parking
- 2 Car Direct Access Garage
- Driveway
- On-Street Parking
Home Design
- Traditional Architecture
- Bi-Level Home
- Brick Exterior Construction
- Vinyl Siding
Interior Spaces
- Gas Fireplace
- Bay Window
- Family Room
- Living Room
- Dining Room
Kitchen
- Built-In Range
- Built-In Microwave
- Dishwasher
- Disposal
Flooring
- Wood
- Wall to Wall Carpet
- Tile or Brick
Bedrooms and Bathrooms
- 4 Bedrooms
- En-Suite Primary Bedroom
Laundry
- Laundry Room
- Laundry on lower level
Eco-Friendly Details
- Energy-Efficient Appliances
Outdoor Features
- Above Ground Pool
- Deck
- Exterior Lighting
- Porch
Schools
- Beeler Elementary School
- Marlton Middle School
Utilities
- Forced Air Heating and Cooling System
- Heating System Uses Gas
- Underground Utilities
- Natural Gas Water Heater
- Cable TV Available
Community Details
- No Home Owners Association
- Heritage Village Subdivision, Concord Floorplan
Listing and Financial Details
- Tax Lot 00021
- Assessor Parcel Number 13-00027 03-00021
Ownership History
Purchase Details
Home Financials for this Owner
Home Financials are based on the most recent Mortgage that was taken out on this home.Purchase Details
Home Financials for this Owner
Home Financials are based on the most recent Mortgage that was taken out on this home.Similar Homes in Marlton, NJ
Home Values in the Area
Average Home Value in this Area
Purchase History
| Date | Buyer | Sale Price | Title Company |
|---|---|---|---|
| Forsythe Philip | $260,000 | Group 21 Title Agency Llc | |
| Zasa Mark | $261,500 | None Available |
Mortgage History
| Date | Status | Borrower | Loan Amount |
|---|---|---|---|
| Open | Forsythe Philip | $195,000 | |
| Closed | Forsythe Philip | $208,000 | |
| Previous Owner | Zasa Mark | $235,350 | |
| Previous Owner | Smith Thomas R | $168,511 | |
| Previous Owner | Smith Thomas R | $66,974 | |
| Previous Owner | Smith Thomas R | $168,912 | |
| Previous Owner | Smith Thomas R | $100,000 | |
| Previous Owner | Smith Thomas R | $25,000 |
Property History
| Date | Event | Price | Change | Sq Ft Price |
|---|---|---|---|---|
| 12/29/2014 12/29/14 | Sold | $260,000 | -3.7% | $135 / Sq Ft |
| 11/17/2014 11/17/14 | Pending | -- | -- | -- |
| 11/04/2014 11/04/14 | For Sale | $269,900 | +3.2% | $140 / Sq Ft |
| 04/20/2012 04/20/12 | Sold | $261,500 | -4.9% | $135 / Sq Ft |
| 03/15/2012 03/15/12 | Pending | -- | -- | -- |
| 03/03/2012 03/03/12 | For Sale | $275,000 | -- | $142 / Sq Ft |
Tax History Compared to Growth
Tax History
| Year | Tax Paid | Tax Assessment Tax Assessment Total Assessment is a certain percentage of the fair market value that is determined by local assessors to be the total taxable value of land and additions on the property. | Land | Improvement |
|---|---|---|---|---|
| 2024 | $7,936 | $247,000 | $115,000 | $132,000 |
| 2023 | $7,936 | $247,000 | $115,000 | $132,000 |
| 2022 | $7,580 | $247,000 | $115,000 | $132,000 |
| 2021 | $7,403 | $247,000 | $115,000 | $132,000 |
| 2020 | $7,306 | $247,000 | $115,000 | $132,000 |
| 2019 | $7,247 | $247,000 | $115,000 | $132,000 |
| 2018 | $7,146 | $247,000 | $115,000 | $132,000 |
| 2017 | $7,062 | $247,000 | $115,000 | $132,000 |
| 2016 | $6,889 | $247,000 | $115,000 | $132,000 |
| 2015 | $6,768 | $247,000 | $115,000 | $132,000 |
| 2014 | $6,575 | $247,000 | $115,000 | $132,000 |
Agents Affiliated with this Home
-
Mark McKenna

Seller's Agent in 2014
Mark McKenna
EXP Realty, LLC
(856) 229-4052
89 in this area
770 Total Sales
-
Ethel Howard

Buyer's Agent in 2014
Ethel Howard
Century 21 Alliance-Moorestown
(856) 287-4706
4 Total Sales
-
Carrie Rothamel

Seller's Agent in 2012
Carrie Rothamel
Keller Williams Realty - Moorestown
(609) 472-8825
1 in this area
25 Total Sales
-
Cristin Holloway

Buyer's Agent in 2012
Cristin Holloway
EXP Realty, LLC
(609) 234-6877
23 in this area
494 Total Sales
Map
Source: Bright MLS
MLS Number: 1003140326
APN: 13-00027-03-00021
- 52 Marlborough Ave
- 43 Knox Blvd
- 9 Bancroft Rd
- 1 Chadwick Ave
- 2 Erynwood Ave
- 16 Briarcliff Rd
- 13 Briarcliff Rd
- 9 Buckingham Rd
- 26 Jefferson Ave
- 31 Radnor Blvd
- 75 Carlton Ave
- 71 Carlton Ave
- 7 Caldwell Ave
- 42 S Locust Ave
- 29 Concord Rd
- 116 Peabody Ln
- 2 Parkdale Place
- 33 Evesham Ave
- 409 Sedgwick Ln
- 10 Hanover Rd
- 3 Hobart Ave
- 35 Abington Ave
- 36 Blanchard Rd
- 33 Abington Ave
- 34 Blanchard Rd
- 32 Blanchard Rd
- 31 Abington Ave
- 4 Hobart Ave
- 40 Blanchard Rd
- 39 Abington Ave
- 30 Blanchard Rd
- 29 Abington Ave
- 42 Blanchard Rd
- 35 Blanchard Rd
- 37 Blanchard Rd
- 36 Abington Ave
- 34 Abington Ave
- 33 Blanchard Rd
- 38 Abington Ave
- 41 Abington Ave
