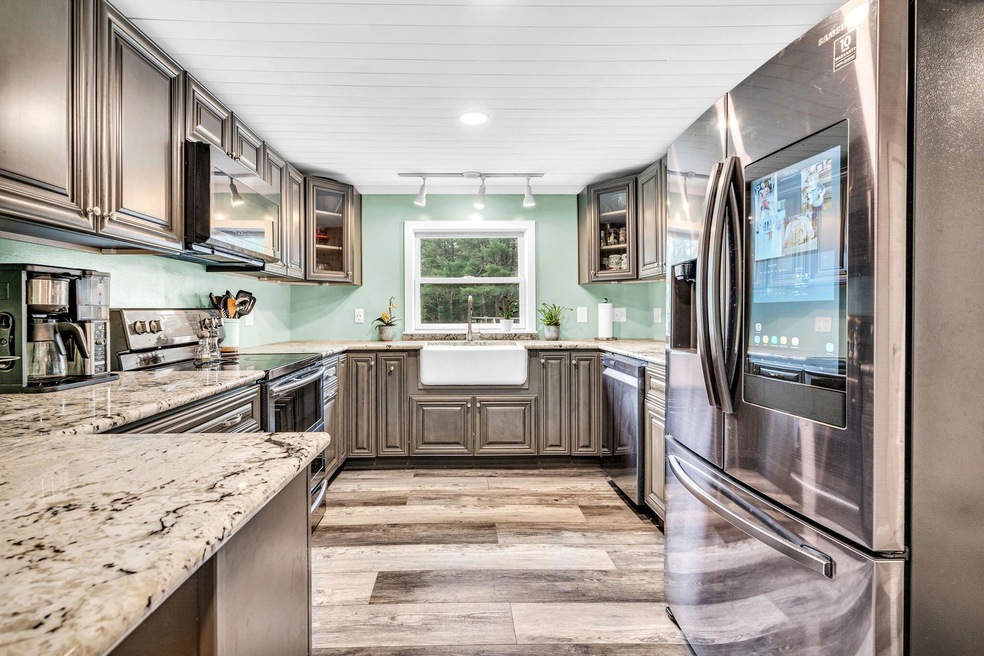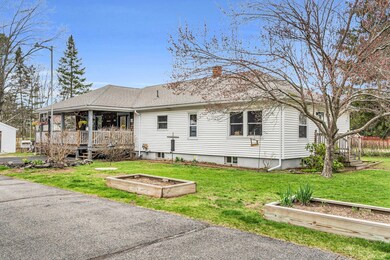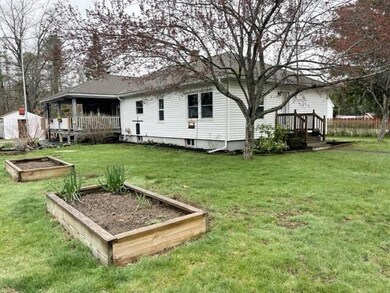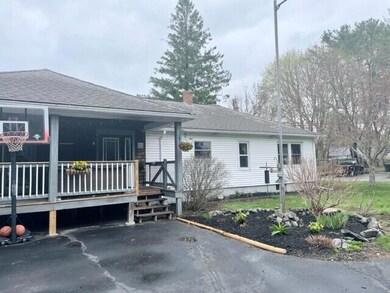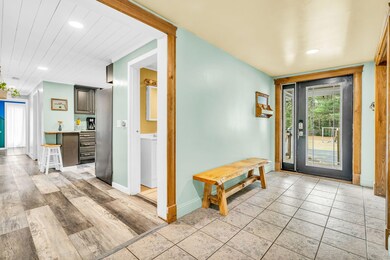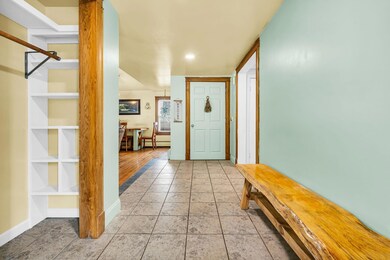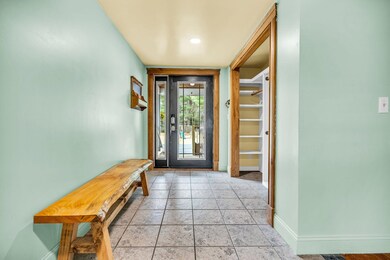Don't miss out on this lovely ranch style home with so much to offer! Two miles to the beach! Quiet neighborhood setting on private dead-end road, with many upgrades.
Gorgeous kitchen, completely remodeled in 2022 with beautiful granite countertops, and soft close cabinets, new electrical, new flooring, new appliances. Large, open living room and dining room area with vaulted ceiling, and sliders that open to covered deck that overlooks spacious flat yard, many perennials, apple trees, etc. . Large primary bedroom with walk in closet and full bath. New vinyl wood flooring through kitchen, hallway and bedrooms in 2022-2023.
Two finished rooms in lower level, great for home office, craft room, guest rooms, etc.
Working wood stove in garage, installed in 2020. Many more upgrades as well!
Hot tub on deck is only two years old, and does convey with property. Greenhouse conveys as well. Possible to split lot with adequate soil tests and town approval, letter on file at town hall.

