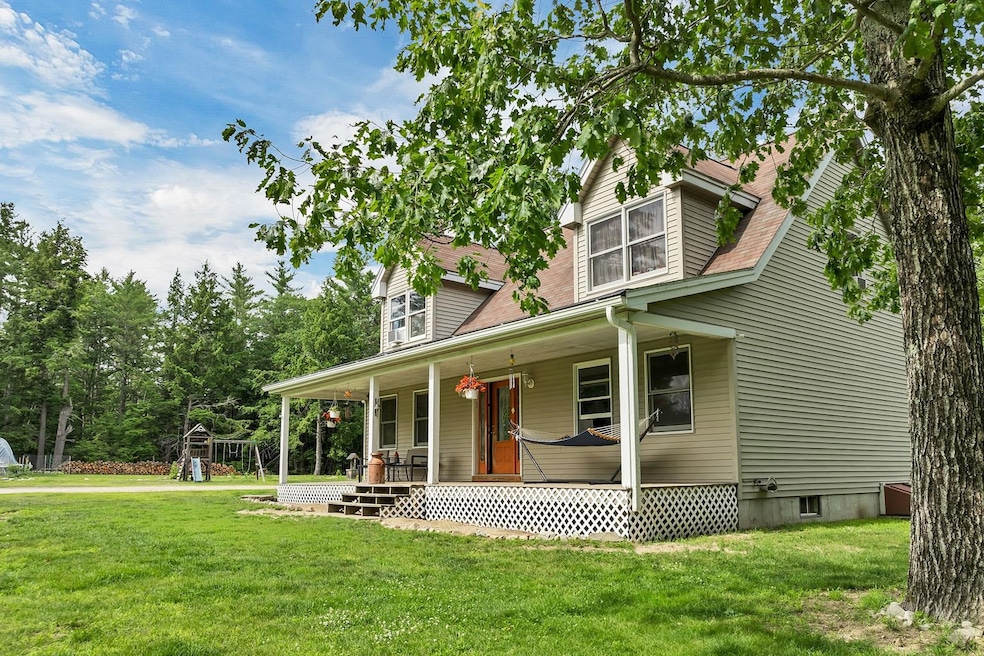
3 Holly Ln Brookfield, NH 03872
Estimated payment $3,180/month
Highlights
- River Front
- Deck
- Bonus Room
- Cape Cod Architecture
- Softwood Flooring
- Natural Light
About This Home
A quiet spot in the woods! This house has had a lot of updates over the last 4 years, floors, whole house generator, renovation of a bathroom, new paint and appliances just to name a few. Close to route 16 for the commuter. This 3 bedroom cape has a lot to offer with a big flat yard perfect for outdoor family games. A deck out back to enjoy the peace and quiet. Brookfield uses the much desired Governor Wentworth School District. Make a n appointment to come see this home soon!
Listing Agent
KW Coastal and Lakes & Mountains Realty/Wolfeboro Brokerage Phone: 603-491-0429 License #054019 Listed on: 07/08/2025

Home Details
Home Type
- Single Family
Est. Annual Taxes
- $4,821
Year Built
- Built in 1999
Lot Details
- 2.09 Acre Lot
- River Front
- Level Lot
- Garden
- Property is zoned Res / Agg
Parking
- Gravel Driveway
Home Design
- Cape Cod Architecture
- Wood Frame Construction
- Vinyl Siding
Interior Spaces
- Property has 1.75 Levels
- Bar
- Woodwork
- Ceiling Fan
- Natural Light
- Blinds
- Dining Room
- Bonus Room
Kitchen
- Gas Range
- Microwave
- Dishwasher
- Kitchen Island
Flooring
- Softwood
- Carpet
- Ceramic Tile
- Vinyl Plank
Bedrooms and Bathrooms
- 3 Bedrooms
- Walk-In Closet
Laundry
- Dryer
- Washer
Basement
- Heated Basement
- Basement Fills Entire Space Under The House
- Interior Basement Entry
Outdoor Features
- Deck
- Outbuilding
Schools
- Cresent Lake Elementary School
- Kingswood Regional Middle School
- Kingswood Regional High School
Farming
- Agricultural
Utilities
- Hot Water Heating System
- Drilled Well
Listing and Financial Details
- Legal Lot and Block 5 / C
- Assessor Parcel Number 10
Map
Home Values in the Area
Average Home Value in this Area
Tax History
| Year | Tax Paid | Tax Assessment Tax Assessment Total Assessment is a certain percentage of the fair market value that is determined by local assessors to be the total taxable value of land and additions on the property. | Land | Improvement |
|---|---|---|---|---|
| 2024 | $4,880 | $437,300 | $94,400 | $342,900 |
| 2023 | $4,998 | $273,700 | $61,300 | $212,400 |
| 2022 | $5,263 | $273,700 | $61,300 | $212,400 |
| 2021 | $4,850 | $273,700 | $61,300 | $212,400 |
| 2019 | $4,604 | $275,700 | $61,300 | $214,400 |
| 2018 | $4,194 | $198,000 | $48,300 | $149,700 |
| 2016 | $3,754 | $198,000 | $48,300 | $149,700 |
| 2015 | $3,758 | $198,000 | $48,300 | $149,700 |
| 2014 | $4,216 | $215,000 | $54,400 | $160,600 |
| 2013 | $3,468 | $215,000 | $54,400 | $160,600 |
Property History
| Date | Event | Price | Change | Sq Ft Price |
|---|---|---|---|---|
| 08/14/2025 08/14/25 | Price Changed | $509,900 | -1.9% | $216 / Sq Ft |
| 08/09/2025 08/09/25 | Price Changed | $519,900 | -1.9% | $220 / Sq Ft |
| 07/21/2025 07/21/25 | Price Changed | $529,900 | -1.0% | $224 / Sq Ft |
| 07/14/2025 07/14/25 | Price Changed | $535,000 | -2.6% | $227 / Sq Ft |
| 07/08/2025 07/08/25 | For Sale | $549,000 | +68.9% | $232 / Sq Ft |
| 09/16/2020 09/16/20 | Sold | $325,000 | 0.0% | $186 / Sq Ft |
| 07/21/2020 07/21/20 | Pending | -- | -- | -- |
| 07/14/2020 07/14/20 | For Sale | $325,000 | -- | $186 / Sq Ft |
Purchase History
| Date | Type | Sale Price | Title Company |
|---|---|---|---|
| Warranty Deed | -- | None Available | |
| Deed | $215,000 | -- |
Mortgage History
| Date | Status | Loan Amount | Loan Type |
|---|---|---|---|
| Open | $150,000 | Stand Alone Refi Refinance Of Original Loan | |
| Previous Owner | $206,750 | Stand Alone Refi Refinance Of Original Loan | |
| Previous Owner | $219,622 | Purchase Money Mortgage |
Similar Homes in Brookfield, NH
Source: PrimeMLS
MLS Number: 5050306
APN: BKFD-000010-000000-000005-C000000
- 237 Governors Rd
- 22 Gary Rd
- 173 Meadow St
- 251 Wentworth Rd
- 76 Moose Mountain Rd
- 65 Moose Mountain Rd
- 52 Lyford Rd
- 153 Mooseview Dr
- 26 Hilltop Dr
- 7 Garney Rd
- 78 Cate's Ln
- 76 Curries Way
- 410 Wentworth Rd
- 169 Whippoorwill Rd
- 887 Lovell Lake Rd
- Map 223 lot 31 Access Rd
- 1618 Lovell Lake Rd
- 61 Old Settlers Ln
- 1108 Witchtrot Rd
- 46 Stoneham Way
- 191 N Shore Rd
- 61 Westwood Dr
- 200 Nicola Rd
- 17 Kings Pine Rd Unit 9
- 18 N Line Rd
- 427 Silver St
- 7 Roberts Cove Rd Unit C
- 7 Roberts Cove Rd Unit A
- 15 Lehner St Unit 3
- 71 Norton Ridge Rd
- 217 Bailey Rd
- 28 Old Wolfeboro Rd Unit 3
- 38 Parker Island Rd
- 118 Woodlands Rd
- 44 Parker Island Rd
- 241 Mount Major Hwy
- 510 Main St Unit 8
- 5 Central St
- 181 Mckeagney Rd
- 738 N Line Rd






