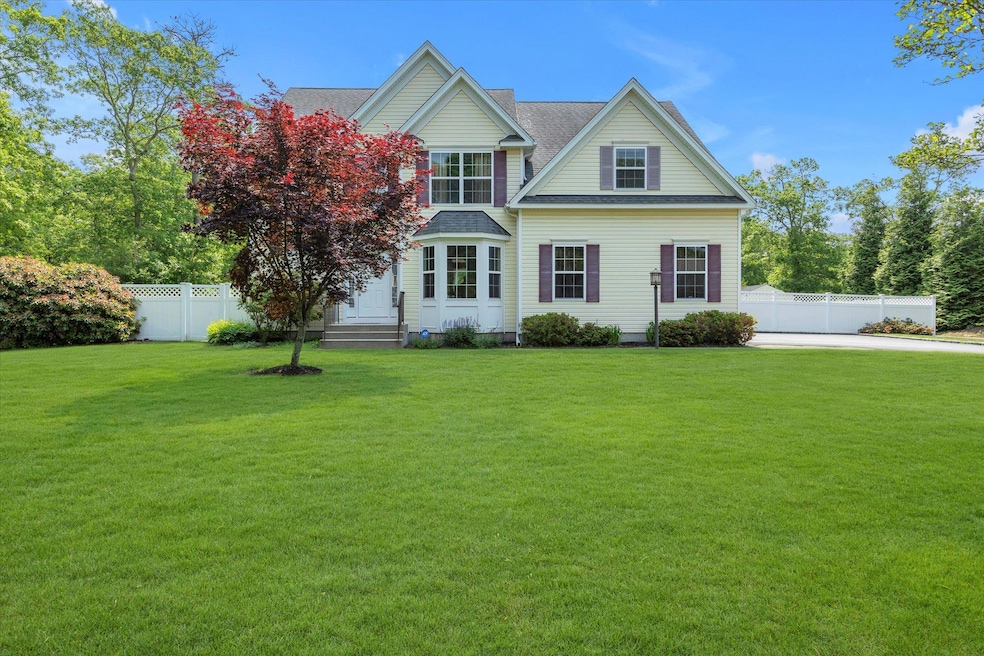3 Horstead Ct Yaphank, NY 11980
Yaphank NeighborhoodEstimated payment $5,139/month
Highlights
- Colonial Architecture
- Wood Flooring
- Stainless Steel Appliances
- Cathedral Ceiling
- Formal Dining Room
- 2 Car Attached Garage
About This Home
Welcome to this beautifully maintained 3 bedroom, 2.5 bath home, nestled in the scenic neighborhood of Yaphank. Built in 2013, this home offers a perfect mix of style, comfort, functionality, and is ideal for modern living with a seamless flow and generous indoor-outdoor space. As you enter the residence, you are welcomed by a bright and airy living room with cathedral ceilings and plenty of oversized windows that bathe the space in natural light. The open-concept kitchen is equipped with stainless steel appliances and flows effortlessly into the breakfast area and formal dining room, perfect for hosting or everyday meals. The first floor also includes a half bathroom and a laundry area for added convenience. Upstairs, enjoy a spacious en-suite primary bedroom with a walk-in closet, a full bathroom with a stand up shower and a double vanity. Additionally, there are two more bedrooms and another full bathroom. The outdoor space is just as impressive with a large fenced-in backyard, a paved patio area perfect for relaxing or entertaining, and an in-ground sprinkler system to keep your lawn looking its best. Other highlights that need mentioning are the central air conditioning for year round comfort, the 2-car garage plus a large private driveway, and the convenience of being located just 10 minutes to the Bellport LIRR stop and close to I-495 & Sunrise Hwy for easy commuting. Don’t miss this opportunity to own a turnkey home with great outdoor space and easy access to everything Long Island has to offer!
Listing Agent
Keller Williams Rlty Landmark Brokerage Phone: 718-475-2700 License #10401362461 Listed on: 06/12/2025

Co-Listing Agent
Keller Williams Rlty Landmark Brokerage Phone: 718-475-2700 License #10401244764
Home Details
Home Type
- Single Family
Est. Annual Taxes
- $13,716
Year Built
- Built in 2013
Lot Details
- 0.52 Acre Lot
- Back Yard Fenced
- Front and Back Yard Sprinklers
Parking
- 2 Car Attached Garage
- Garage Door Opener
- Driveway
Home Design
- Colonial Architecture
- Frame Construction
Interior Spaces
- 1,849 Sq Ft Home
- 2-Story Property
- Cathedral Ceiling
- Ceiling Fan
- Double Pane Windows
- Formal Dining Room
- Unfinished Basement
- Basement Fills Entire Space Under The House
- Home Security System
Kitchen
- Eat-In Kitchen
- Microwave
- Dishwasher
- Stainless Steel Appliances
Flooring
- Wood
- Laminate
- Tile
Bedrooms and Bathrooms
- 3 Bedrooms
- En-Suite Primary Bedroom
- Walk-In Closet
- Double Vanity
Laundry
- Laundry in Hall
- Dryer
- Washer
Outdoor Features
- Patio
Schools
- Brookhaven Elementary School
- Bellport Middle School
- Bellport Senior High School
Utilities
- Forced Air Heating and Cooling System
- Heating System Uses Natural Gas
- Septic Tank
Listing and Financial Details
- Legal Lot and Block 16 / 100
- Assessor Parcel Number 0200-781-00-01-00-003-008
Map
Home Values in the Area
Average Home Value in this Area
Tax History
| Year | Tax Paid | Tax Assessment Tax Assessment Total Assessment is a certain percentage of the fair market value that is determined by local assessors to be the total taxable value of land and additions on the property. | Land | Improvement |
|---|---|---|---|---|
| 2024 | $11,031 | $3,500 | $300 | $3,200 |
| 2023 | $11,031 | $3,500 | $300 | $3,200 |
| 2022 | $10,286 | $3,500 | $300 | $3,200 |
| 2021 | $10,286 | $3,500 | $300 | $3,200 |
| 2020 | $10,069 | $3,500 | $300 | $3,200 |
| 2019 | $10,069 | $0 | $0 | $0 |
| 2018 | -- | $3,500 | $300 | $3,200 |
| 2017 | $9,441 | $3,500 | $300 | $3,200 |
| 2016 | $9,372 | $3,500 | $300 | $3,200 |
| 2015 | -- | $3,800 | $300 | $3,500 |
| 2014 | -- | $3,800 | $300 | $3,500 |
Property History
| Date | Event | Price | Change | Sq Ft Price |
|---|---|---|---|---|
| 07/14/2025 07/14/25 | Pending | -- | -- | -- |
| 07/10/2025 07/10/25 | Off Market | $750,000 | -- | -- |
| 06/12/2025 06/12/25 | For Sale | $750,000 | -- | $406 / Sq Ft |
Purchase History
| Date | Type | Sale Price | Title Company |
|---|---|---|---|
| Bargain Sale Deed | -- | Fidelity National Title Insu |
Mortgage History
| Date | Status | Loan Amount | Loan Type |
|---|---|---|---|
| Open | $200,000 | New Conventional |
Source: OneKey® MLS
MLS Number: 874960
APN: 0200-781-00-01-00-003-008
- 2 Sommerset Dr
- 43 Yaphank Ave
- 6 Nick Ct
- 11 Grand Ave
- 4 Dixon St
- 84 Yaphank Ave
- 28 Williamsburg Way
- 313 Decatur Ave
- 2761 Montauk Hwy
- 23 Monty Dr Unit 14
- 188 W End Ave
- 283 W End Ave
- 34 Belmont Dr
- 120 River Rd
- 114 W End Ave
- 88 W End Ave
- The Birch Plan at Country Pointe Preserve - Townhomes
- The Cedar Plan at Country Pointe Preserve - Townhomes
- The Greenbrier Plan at Country Pointe Preserve - Villa Homes
- The Aster Plan at Country Pointe Preserve - Townhomes






