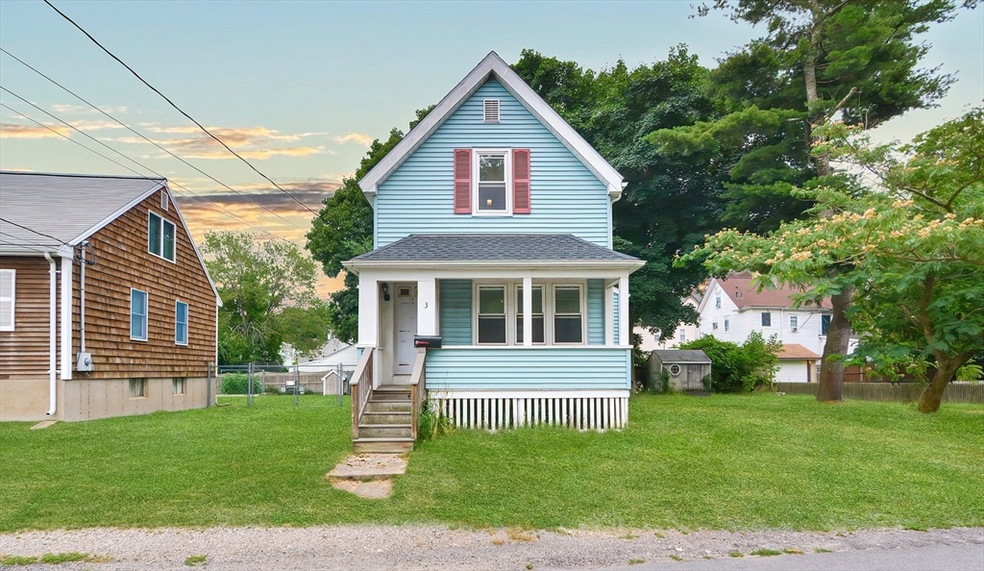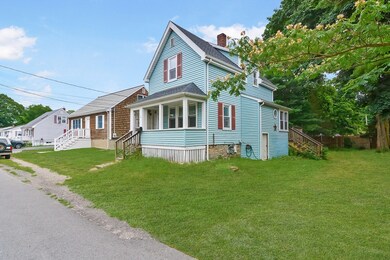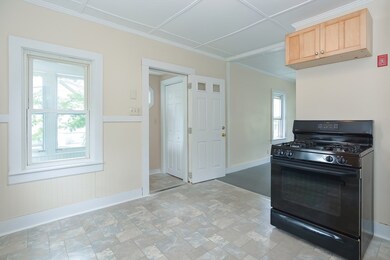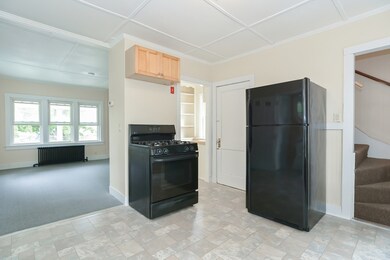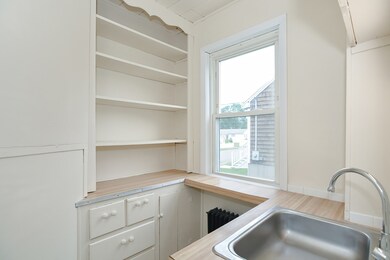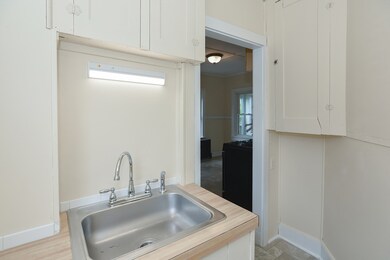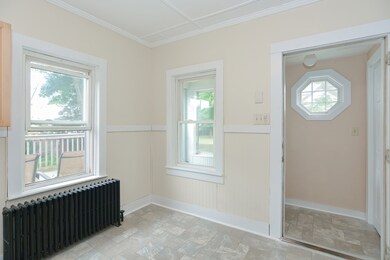
3 Horton St Taunton, MA 02780
Whittenton Junction NeighborhoodHighlights
- Colonial Architecture
- Property is near public transit
- Porch
- Deck
- No HOA
- Window Unit Cooling System
About This Home
As of September 2024The search for an affordable home is over!! This home offers everything you need at condo prices with no condo fees and your own yard!! On the first floor you have a living room, eat in kitchen, and a separate pantry for storage. On the second floor you have a large bedroom with a huge closet and a full bath with walk in shower. Located on a quiet side street with a great back yard and and good sized deck for outdoor entertaining. This home also offers a brand new roof, newer heating system, a full dry basement, and a storage shed!! Don't wait on this one! at this price it will be gone! The home has been freshly painted and the first floor has new flooring.
Home Details
Home Type
- Single Family
Est. Annual Taxes
- $2,916
Year Built
- Built in 1902
Lot Details
- 5,663 Sq Ft Lot
- Level Lot
- Cleared Lot
- Property is zoned 3.32
Home Design
- Colonial Architecture
- Block Foundation
- Frame Construction
- Shingle Roof
Interior Spaces
- 686 Sq Ft Home
- Dining Area
- Washer
Kitchen
- Range
- Microwave
Flooring
- Wall to Wall Carpet
- Laminate
Bedrooms and Bathrooms
- 1 Bedroom
- Primary bedroom located on second floor
- 1 Full Bathroom
Basement
- Basement Fills Entire Space Under The House
- Laundry in Basement
Parking
- 2 Car Parking Spaces
- Unpaved Parking
- Open Parking
- Off-Street Parking
Outdoor Features
- Deck
- Outdoor Storage
- Porch
Location
- Property is near public transit
- Property is near schools
Utilities
- Window Unit Cooling System
- Heating System Uses Oil
- Baseboard Heating
- Water Heater
- Cable TV Available
Community Details
- No Home Owners Association
- Shops
Listing and Financial Details
- Assessor Parcel Number M:54 L:335 U:,2970266
Ownership History
Purchase Details
Home Financials for this Owner
Home Financials are based on the most recent Mortgage that was taken out on this home.Purchase Details
Home Financials for this Owner
Home Financials are based on the most recent Mortgage that was taken out on this home.Similar Homes in Taunton, MA
Home Values in the Area
Average Home Value in this Area
Purchase History
| Date | Type | Sale Price | Title Company |
|---|---|---|---|
| Warranty Deed | -- | -- | |
| Deed | $199,000 | -- | |
| Warranty Deed | -- | -- | |
| Deed | $199,000 | -- |
Mortgage History
| Date | Status | Loan Amount | Loan Type |
|---|---|---|---|
| Open | $315,000 | Purchase Money Mortgage | |
| Closed | $315,000 | Purchase Money Mortgage | |
| Closed | $188,671 | New Conventional | |
| Previous Owner | $199,000 | Purchase Money Mortgage |
Property History
| Date | Event | Price | Change | Sq Ft Price |
|---|---|---|---|---|
| 09/16/2024 09/16/24 | Sold | $315,000 | +8.6% | $459 / Sq Ft |
| 07/29/2024 07/29/24 | Pending | -- | -- | -- |
| 07/24/2024 07/24/24 | For Sale | $290,000 | -- | $423 / Sq Ft |
Tax History Compared to Growth
Tax History
| Year | Tax Paid | Tax Assessment Tax Assessment Total Assessment is a certain percentage of the fair market value that is determined by local assessors to be the total taxable value of land and additions on the property. | Land | Improvement |
|---|---|---|---|---|
| 2025 | $3,141 | $287,100 | $91,500 | $195,600 |
| 2024 | $2,916 | $260,600 | $91,500 | $169,100 |
| 2023 | $2,876 | $238,700 | $91,500 | $147,200 |
| 2022 | $2,737 | $207,700 | $76,200 | $131,500 |
| 2021 | $2,628 | $185,100 | $69,300 | $115,800 |
| 2020 | $2,534 | $170,500 | $69,300 | $101,200 |
| 2019 | $2,440 | $154,800 | $69,300 | $85,500 |
| 2018 | $2,336 | $148,600 | $68,600 | $80,000 |
| 2017 | $2,107 | $134,100 | $65,100 | $69,000 |
| 2016 | $2,042 | $130,200 | $63,200 | $67,000 |
| 2015 | $2,023 | $134,800 | $64,600 | $70,200 |
| 2014 | $1,924 | $131,700 | $60,500 | $71,200 |
Agents Affiliated with this Home
-
Mary O'Brien

Seller's Agent in 2024
Mary O'Brien
Realty One Group Dream Makers
(508) 612-4858
2 in this area
80 Total Sales
-
Crystal Silva
C
Buyer's Agent in 2024
Crystal Silva
Milestone Realty, Inc.
(774) 309-3101
2 in this area
13 Total Sales
Map
Source: MLS Property Information Network (MLS PIN)
MLS Number: 73269036
APN: TAUN-000054-000335
- 84 Tremont St
- 19 Stanley Ave
- 43 Pine St
- 43 Pine St Unit B
- 33 Fremont St
- 145 Tremont St
- 28 Anawan St
- 10-r Hodges Ave
- 31 Park St
- 67 Fremont St
- 68 Fremont St
- 110 Eldridge St Unit B
- 120 Eldridge St Unit 5
- 52 Adams St
- 14 Ipswich Dr Unit 14
- 193 Tremont St Unit 91
- 124 Winthrop St
- 90 School St
- 24 Clark St
- 38 Trescott St
