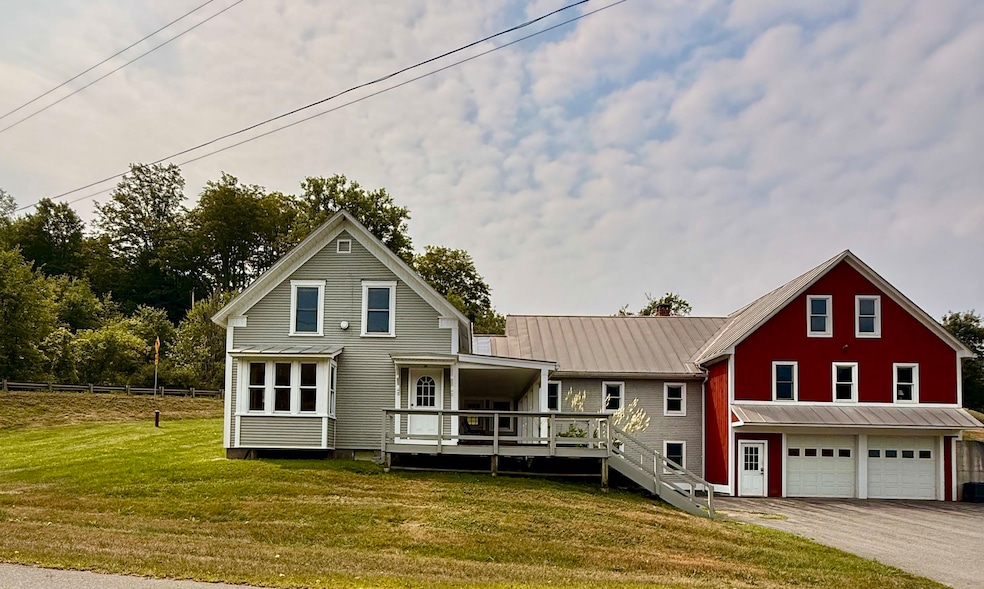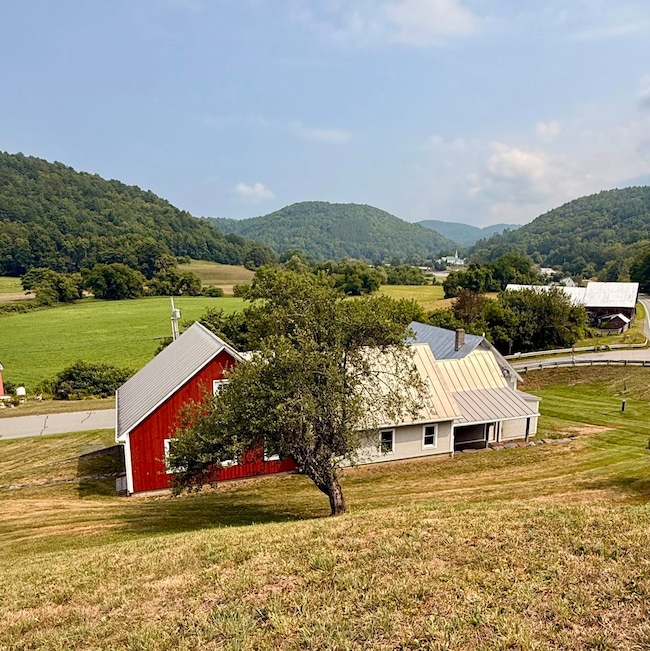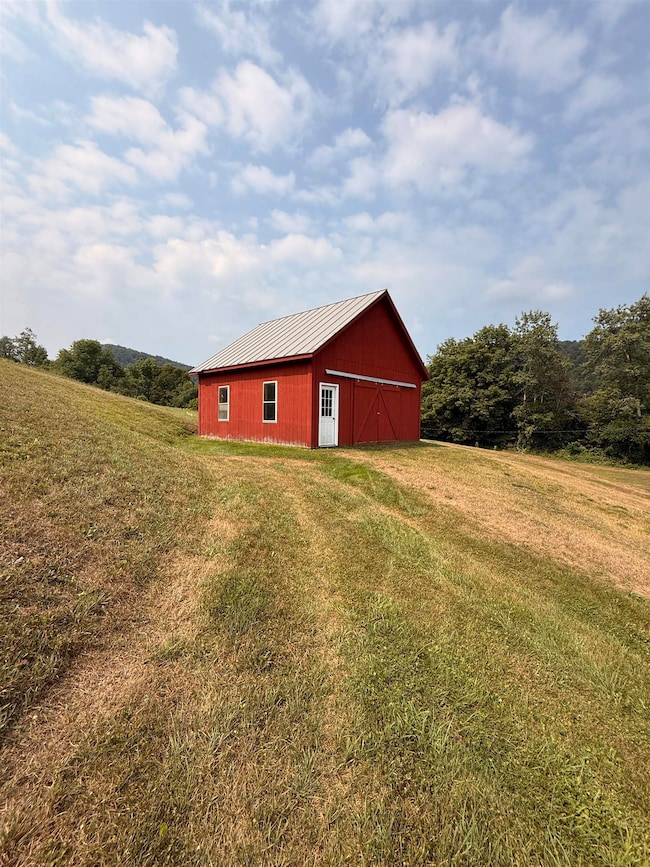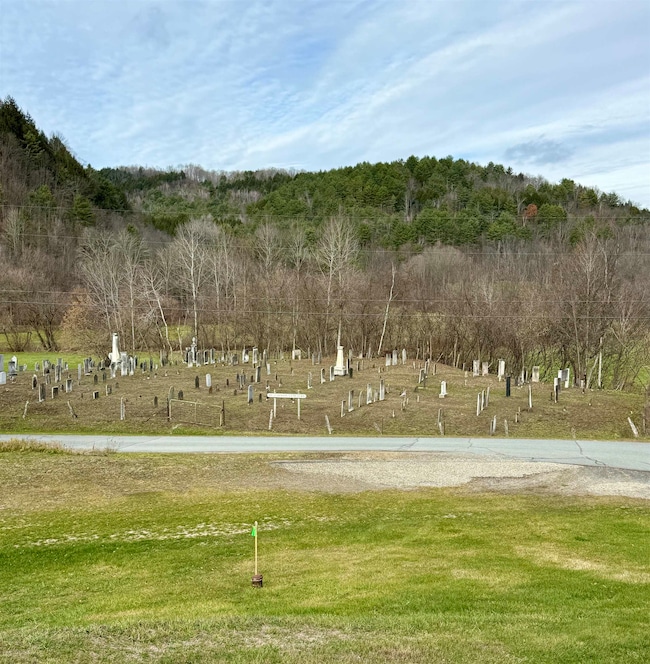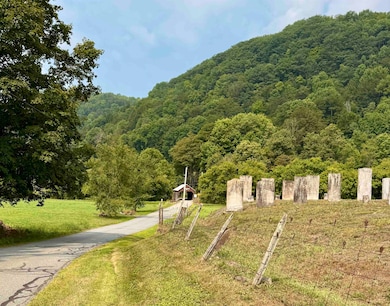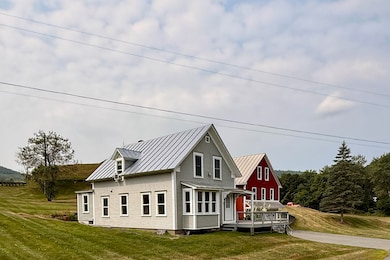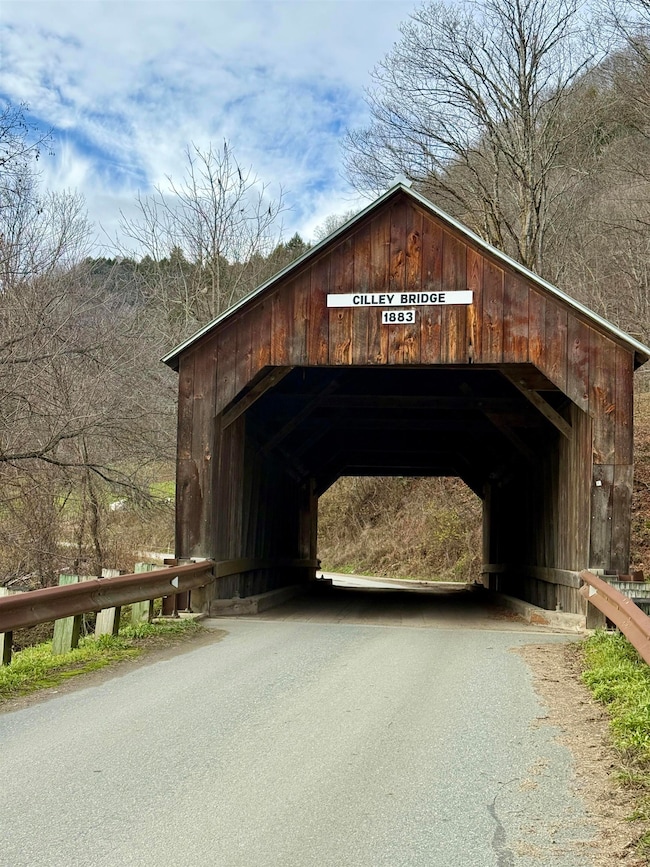3 Howe Ln Tunbridge, VT 05077
Estimated payment $3,231/month
Highlights
- Barn
- Radiant Floor
- Farmhouse Style Home
- Mountain View
- Cathedral Ceiling
- Whirlpool Bathtub
About This Home
Located on a quiet country lane on a nicely landscaped acre parcel defined by ancient cut granite posts, overlooking the Cilley Covered Bridge, Hutchinson Cemetery, open hay fields, and the church steeple in the distance, 3 Howe Lane encompasses all of the criteria that a rural Vermont property can offer. Tunbridge is world renowned for the annual Tunbridge Worlds Fair, which showcases the country life that Vermont is known for. The proximity of Tunbridge to the Vermont Law School, Sharon Academy and the Upper Valley Region makes it a highly desirable location with a vibrant community. 3 Howe Lane is a typical 1830 farmhouse that has been fully renovated, upgraded and added onto to allowing for a great family home with plenty of entertaining space. There is also an in laws apartment that could easily be an income producing rental with its' separate entry. There is a separate 24'x24' barn built in 2000. Access is from Howe Lane which is paved as is the driveway. All appliances and utilities are top of the line and the condition of the entire property is excellent.
Home Details
Home Type
- Single Family
Est. Annual Taxes
- $7,406
Year Built
- Built in 1830
Lot Details
- 1 Acre Lot
- Property fronts a private road
- Corner Lot
- Garden
- Historic Home
Parking
- 2 Car Garage
Home Design
- Farmhouse Style Home
- Concrete Foundation
- Stone Foundation
- Wood Siding
Interior Spaces
- Property has 1 Level
- Woodwork
- Cathedral Ceiling
- Natural Light
- Mountain Views
- Washer and Dryer Hookup
Kitchen
- Gas Range
- Range Hood
- Microwave
- Dishwasher
Flooring
- Wood
- Radiant Floor
- Tile
- Vinyl
Bedrooms and Bathrooms
- 3 Bedrooms
- 3 Full Bathrooms
- Whirlpool Bathtub
Basement
- Walk-Out Basement
- Basement Fills Entire Space Under The House
Home Security
- Carbon Monoxide Detectors
- Fire and Smoke Detector
Schools
- Tunbridge Central Elementary School
- Tunbridge Central Middle School
- Choice High School
Utilities
- Baseboard Heating
- Underground Utilities
- Private Water Source
- Well
- Drilled Well
Additional Features
- Outbuilding
- Barn
Map
Home Values in the Area
Average Home Value in this Area
Tax History
| Year | Tax Paid | Tax Assessment Tax Assessment Total Assessment is a certain percentage of the fair market value that is determined by local assessors to be the total taxable value of land and additions on the property. | Land | Improvement |
|---|---|---|---|---|
| 2024 | $14,179 | $519,000 | $205,500 | $313,500 |
| 2023 | $7,192 | $519,000 | $205,500 | $313,500 |
| 2022 | $11,209 | $519,000 | $205,500 | $313,500 |
| 2021 | $12,226 | $519,000 | $205,500 | $313,500 |
| 2020 | $12,212 | $519,000 | $205,500 | $313,500 |
| 2019 | $11,274 | $519,000 | $205,500 | $313,500 |
| 2018 | $5,834 | $519,000 | $205,500 | $313,500 |
| 2017 | $10,826 | $519,000 | $205,500 | $313,500 |
| 2016 | $10,853 | $519,000 | $205,500 | $313,500 |
Property History
| Date | Event | Price | List to Sale | Price per Sq Ft | Prior Sale |
|---|---|---|---|---|---|
| 09/15/2025 09/15/25 | Price Changed | $495,000 | -5.4% | $152 / Sq Ft | |
| 08/25/2025 08/25/25 | For Sale | $523,000 | +83.8% | $161 / Sq Ft | |
| 05/20/2019 05/20/19 | Sold | $284,500 | -4.8% | $84 / Sq Ft | View Prior Sale |
| 03/05/2019 03/05/19 | Pending | -- | -- | -- | |
| 07/16/2018 07/16/18 | For Sale | $299,000 | -- | $88 / Sq Ft |
Source: PrimeMLS
MLS Number: 5058174
APN: 657-207-10253
- 103 Potash Hill Rd
- 43 Potash Hill Rd
- 10 & 26 Chester Dr
- 44 Clarksville Rd
- 3531 Dairy Hill Rd
- 933 Gage Rd
- 1985 Gee Hill Rd
- 0 Vermont 14
- 250-566 Community Dr
- 566 Community Dr
- 28 Fairview Terrace
- 429 Community Dr
- 429 Community Dr Unit 7, 8, 9, 10, 11
- 176 Store Hill Rd
- 149 W Trottier Rd
- 3755 Gee Hill Rd
- 66 Paine Rd
- 724 S Windsor St
- 24 Mary White Rd
- 149 Arnold Rd
- 291 Moses Ln
- 686 S Windsor St
- 2591 Johnson Hill Rd
- 3009 Vermont 12a
- 1931 Middlebrook Rd
- 1221 Baker Turn Cir Unit 1D
- 651 River Rd Unit 9
- 2015 Quechee Main St Unit 4
- 2015 Quechee Main St Unit 4
- 77-79 Christian St
- 2 Gile Dr
- 88 Kriskarli Dr
- 103 Lower Hyde Park Unit 103 LHP
- 61 Dorchester Rd
- 132 S Main St
- 241 S Main St
- 25 Foothill St
- 6 Timberwood Dr
- 4 Carnes Rd Unit 3
- 343 Mount Support Rd
