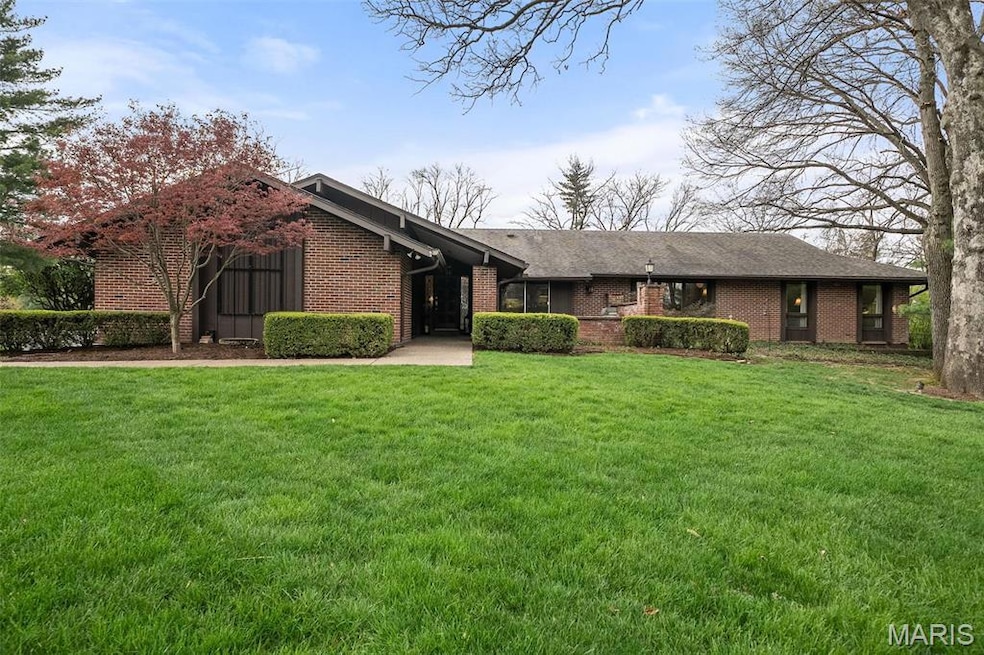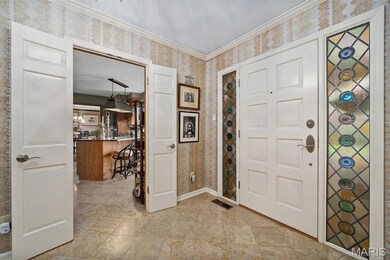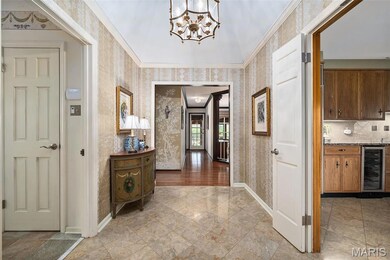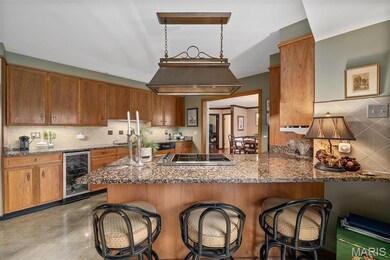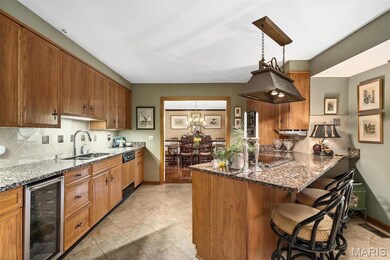
3 Huntleigh Trails Ln Saint Louis, MO 63131
Highlights
- 2 Fireplaces
- 2 Car Attached Garage
- Forced Air Heating and Cooling System
- Westchester Elementary School Rated A
- 1-Story Property
About This Home
As of June 2025A Rare Opportunity to create your dream home in coveted Huntleigh! Set on two pristine, park-like acres in the coveted Kirkwood School District, this impeccably maintained property offers a custom flr plan & a serene setting that feels like a private retreat. Inside, enjoy a spacious layout w updated kitchen & bathrms, blending modern comfort w timeless potential. The finished walkout lower level includes a rec area, media room, wet bar, and a new bedroom with full bath—ideal for guests or extended living. A showstopping sunrm opens to the lush backyard oasis w a sparkling pool & a pool house complete w kitchen & full bath. Mature landscaping & privacy abound—all just minutes from everything. With a new roof & high-quality updates throughout, this is a rare chance to personalize a beautifully cared-for home in one of the area’s most desirable communities.
Last Agent to Sell the Property
Compass Realty Group License #1999093740 Listed on: 04/24/2025

Home Details
Home Type
- Single Family
Est. Annual Taxes
- $15,341
Year Built
- Built in 1970
HOA Fees
- $83 Monthly HOA Fees
Parking
- 2 Car Attached Garage
Interior Spaces
- 2,777 Sq Ft Home
- 1-Story Property
- 2 Fireplaces
Bedrooms and Bathrooms
- 4 Bedrooms
Partially Finished Basement
- Basement Fills Entire Space Under The House
- Bedroom in Basement
Schools
- Westchester Elem. Elementary School
- North Kirkwood Middle School
- Kirkwood Sr. High School
Additional Features
- 2 Acre Lot
- Forced Air Heating and Cooling System
Listing and Financial Details
- Assessor Parcel Number 22N-64-0294
Ownership History
Purchase Details
Home Financials for this Owner
Home Financials are based on the most recent Mortgage that was taken out on this home.Purchase Details
Similar Homes in Saint Louis, MO
Home Values in the Area
Average Home Value in this Area
Purchase History
| Date | Type | Sale Price | Title Company |
|---|---|---|---|
| Interfamily Deed Transfer | -- | -- | |
| Interfamily Deed Transfer | -- | -- | |
| Interfamily Deed Transfer | -- | -- |
Mortgage History
| Date | Status | Loan Amount | Loan Type |
|---|---|---|---|
| Open | $322,000 | New Conventional | |
| Closed | $340,885 | Unknown |
Property History
| Date | Event | Price | Change | Sq Ft Price |
|---|---|---|---|---|
| 06/06/2025 06/06/25 | Sold | -- | -- | -- |
| 04/24/2025 04/24/25 | Pending | -- | -- | -- |
| 04/04/2025 04/04/25 | Off Market | -- | -- | -- |
Tax History Compared to Growth
Tax History
| Year | Tax Paid | Tax Assessment Tax Assessment Total Assessment is a certain percentage of the fair market value that is determined by local assessors to be the total taxable value of land and additions on the property. | Land | Improvement |
|---|---|---|---|---|
| 2023 | $15,341 | $260,030 | $159,600 | $100,430 |
| 2022 | $14,506 | $232,900 | $136,800 | $96,100 |
| 2021 | $14,110 | $232,900 | $136,800 | $96,100 |
| 2020 | $11,998 | $186,980 | $104,500 | $82,480 |
| 2019 | $11,901 | $186,980 | $104,500 | $82,480 |
| 2018 | $11,232 | $156,850 | $94,050 | $62,800 |
| 2017 | $11,278 | $156,850 | $94,050 | $62,800 |
| 2016 | $11,002 | $154,910 | $73,150 | $81,760 |
| 2015 | $11,012 | $154,910 | $73,150 | $81,760 |
| 2014 | -- | $135,890 | $34,200 | $101,690 |
Agents Affiliated with this Home
-
Dooley & Rowe
D
Seller's Agent in 2025
Dooley & Rowe
Compass Realty Group
(314) 725-0009
7 in this area
377 Total Sales
-
Katie Mclaughlin
K
Buyer's Agent in 2025
Katie Mclaughlin
Laura McCarthy- Clayton
(314) 283-8444
2 in this area
217 Total Sales
Map
Source: MARIS MLS
MLS Number: MIS25020905
APN: 22N-64-0294
- 502 Briar Ridge Ln
- 1 Squires Ln
- 1247 Willow View Dr
- 1041 N Clay Ave Unit 19
- 11306 Manchester Rd
- 1026 Barry Ct
- 966 N Geyer Rd
- 11327 Manchester Rd
- 11409 Manchester Rd
- 1316 Breezeridge Dr
- 1607 Wyncliff Ln
- 920 Cleveland Ave
- 923 N Geyer Rd
- 1248 Lynchester Ln
- 1315 Breezeridge Dr
- 1012 N Taylor Ave
- 841 N Geyer Rd
- 126 Manlyn Dr
- 611 Hickory Ln
- 246 Barter Ave
