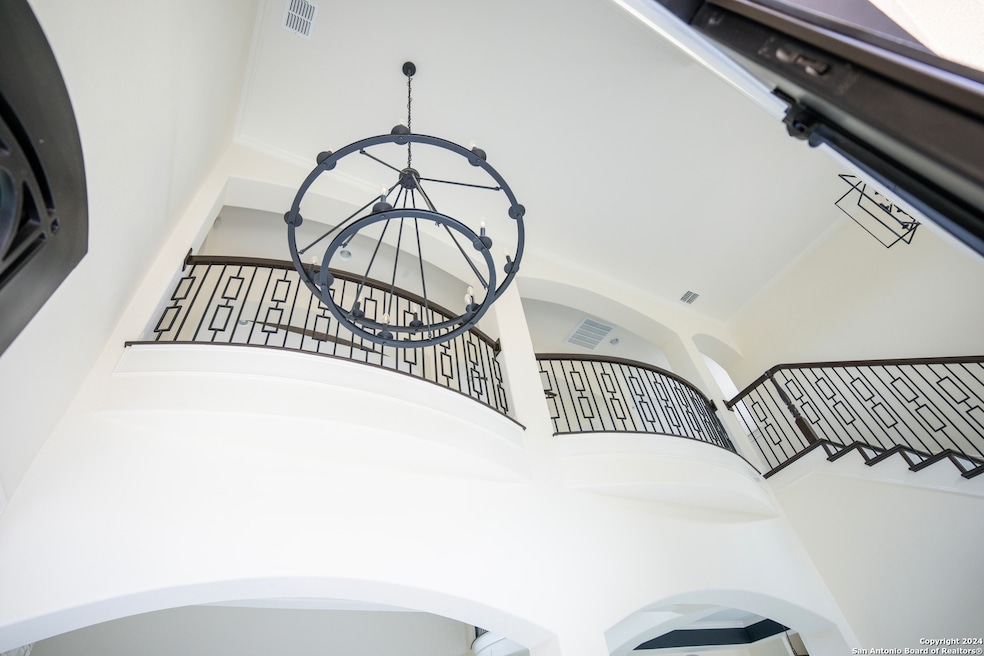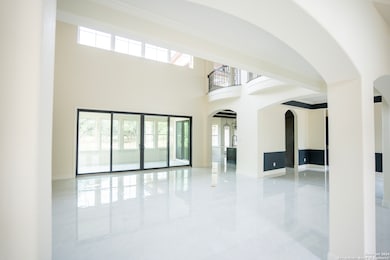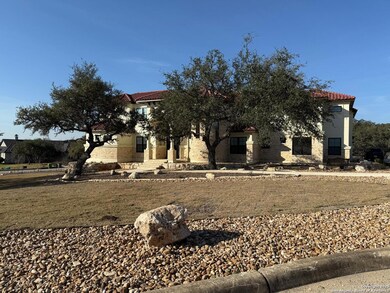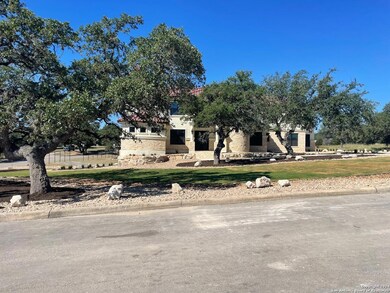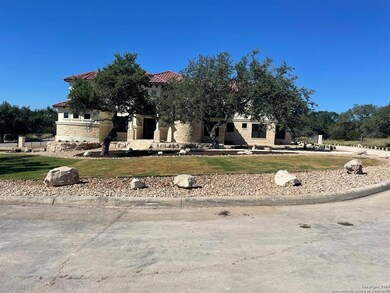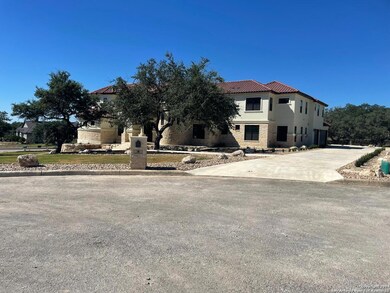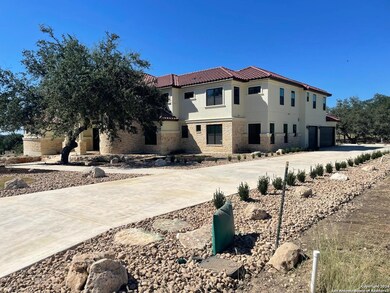3 I Woodland Point Fair Oaks Ranch, TX 78015
Estimated payment $11,584/month
Highlights
- Custom Closet System
- Clubhouse
- Deck
- Mature Trees
- Fireplace in Bedroom
- Wood Flooring
About This Home
Seller is offering up to $15K incentive towards closing cost or rate buy down if using conventional loan. Don't miss this elegantly designed new custom home in beautiful Stone Creek Ranch. This open floorplan, both functional and spacious, offers 5 bedrooms and more than ample storage throughout. The formal dining room features a wet bar, furniture niche, and custom cabinets. The kitchen, both beautiful and well-designed, offers a 48 inch gas cooktop with custom hood, large island, great pull-outs for storage and is open to the breakfast room and greatroom. All bedrooms have custom ceiling fans. The primary suite boasts a grand bathroom with jacuzzi tub for two, walk-in shower with dual shower heads, and spacious vanities. The His/Hers closet provides abundant storage and is extremely roomy. Just off the primary bedroom you'll find a spacious piano room which can be used as a second office with great view of the front yard. There's a grand sun room connected to the family room with a huge slidding glass door. Both the laundry room and pantry are oversized, offering additional storage and work spaces. There is a second bedroom and full bath downstairs which can be used as in-law suite/guest bedroom. There are three additional bedrooms with separate full baths upstairs. Also upstairs, you'll find an awesome game room, a second half bath, spacious office, media room and exercise room. The backyard is fenced with great privacy. The home features a massive three-car garage as well as a nook for washer/dryer connections. Spray foam insulation and tankless water heater offer energy efficiency year-round. This gated community has its own community center with pool/lazy river, billiards room, fitness center, putting green and planned community activities to meet and get to know your neighbors. Great Boerne schools, and conveniently located to both the charming town of Boerne as well as the upscale shopping and dining that NW San Antonio has to offer.
Last Listed By
Gloria Eze
IH 10 Realty Listed on: 05/17/2024
Home Details
Home Type
- Single Family
Est. Annual Taxes
- $16,711
Year Built
- Built in 2024
Lot Details
- 1.18 Acre Lot
- Wrought Iron Fence
- Wire Fence
- Mature Trees
HOA Fees
- $13 Monthly HOA Fees
Home Design
- Slab Foundation
- Tile Roof
- Stucco
Interior Spaces
- 5,560 Sq Ft Home
- Property has 2 Levels
- Wet Bar
- Whole House Fan
- Ceiling Fan
- Chandelier
- Family Room with Fireplace
- 2 Fireplaces
- Two Living Areas
- Game Room
- Prewired Security
- Attic
Kitchen
- Eat-In Kitchen
- Walk-In Pantry
- Built-In Oven
- Gas Cooktop
- Microwave
- Ice Maker
- Dishwasher
- Trash Compactor
- Disposal
Flooring
- Wood
- Ceramic Tile
Bedrooms and Bathrooms
- 5 Bedrooms
- Fireplace in Bedroom
- Custom Closet System
- Walk-In Closet
Laundry
- Laundry on main level
- Washer Hookup
Parking
- 3 Car Garage
- Garage Door Opener
Outdoor Features
- Deck
- Outdoor Kitchen
- Outdoor Gas Grill
Schools
- Cibolocreek Elementary School
- Boerne High School
Utilities
- Central Heating and Cooling System
- Gas Water Heater
- Septic System
Listing and Financial Details
- Legal Lot and Block 113 / 1
- Assessor Parcel Number 1589510011130
Community Details
Overview
- $250 HOA Transfer Fee
- Fair Oaks Ranch Homeowners Association
- Built by B.E.Schaefer Custom Homes
- Stone Creek Subdivision
- Mandatory home owners association
Amenities
- Community Barbecue Grill
- Clubhouse
Recreation
- Community Pool
- Park
Security
- Controlled Access
Map
Home Values in the Area
Average Home Value in this Area
Tax History
| Year | Tax Paid | Tax Assessment Tax Assessment Total Assessment is a certain percentage of the fair market value that is determined by local assessors to be the total taxable value of land and additions on the property. | Land | Improvement |
|---|---|---|---|---|
| 2024 | $11,965 | $996,820 | $208,170 | $788,650 |
| 2023 | $1,152 | $68,700 | $68,700 | -- |
| 2022 | $770 | $54,960 | $54,960 | -- |
Property History
| Date | Event | Price | Change | Sq Ft Price |
|---|---|---|---|---|
| 01/13/2025 01/13/25 | Price Changed | $1,820,000 | -1.6% | $327 / Sq Ft |
| 07/16/2024 07/16/24 | Price Changed | $1,849,000 | -2.6% | $333 / Sq Ft |
| 05/17/2024 05/17/24 | For Sale | $1,899,000 | -- | $342 / Sq Ft |
Purchase History
| Date | Type | Sale Price | Title Company |
|---|---|---|---|
| Warranty Deed | -- | Kendall County Abstract |
Source: San Antonio Board of REALTORS®
MLS Number: 1775939
APN: 63863
- 487 Ranch Pass
- 419 Ranch Pass
- 5 Ranch Point
- 11 Brook Ridge
- 29715 Capstone Walk
- 551 Ranch Valley
- 12 Ranch Brook Rd
- 245 Ranch Heights
- 409 Sandy Oaks Dr
- 405 Sandy Oaks Dr
- 8040 Rolling Acres Trail
- 31545 Meadow Creek Trail
- 31763 Scarteen
- 24311 Blue Ridge Rd
- 210 Savannah Jon Blvd
- 8694 Rolling Acres Trail
- 8065 Rock Oak Cir
- 7911 Silver Spur Trail
- 346 Ammann Rd
- 31011 Keeneland Dr
