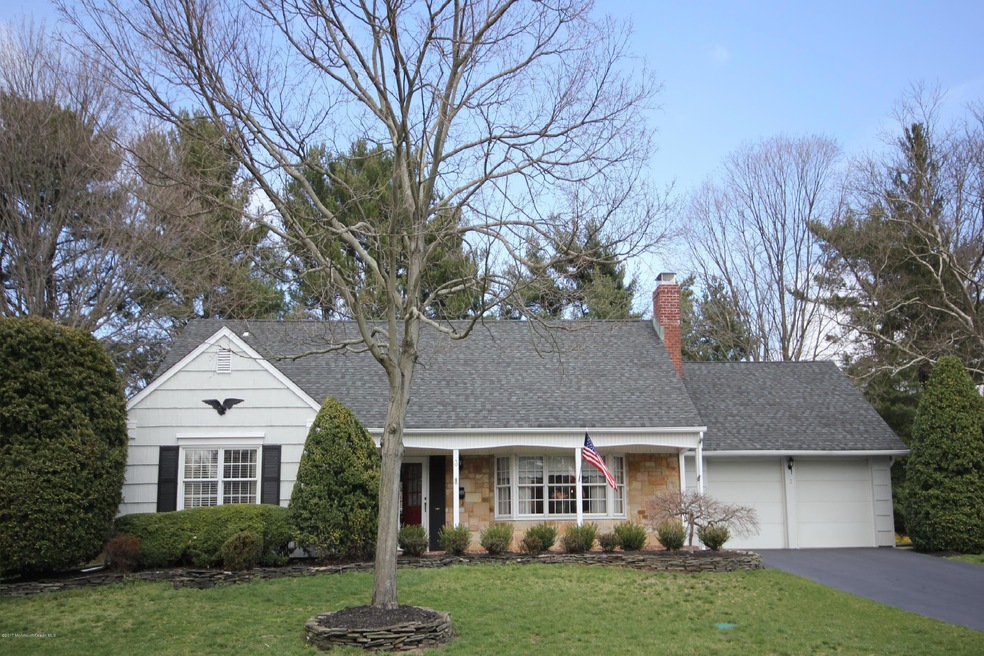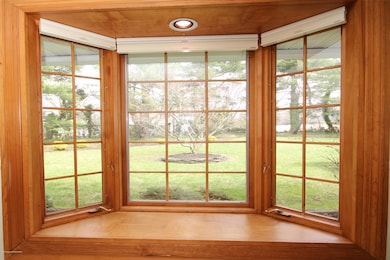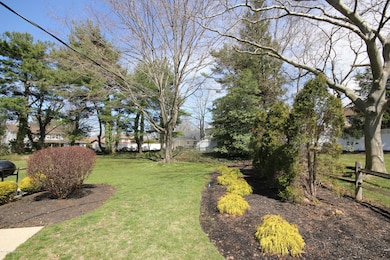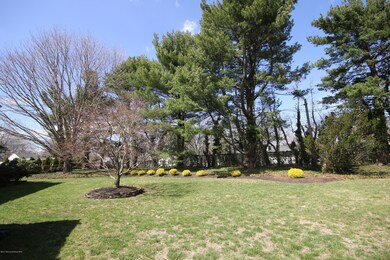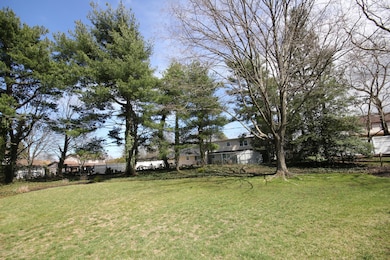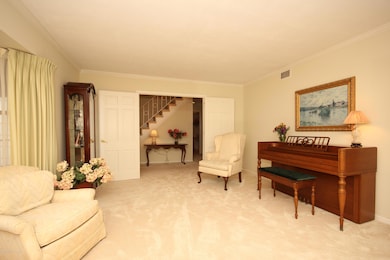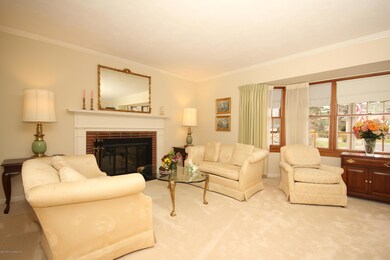
3 Idlewild Ct Matawan, NJ 07747
Highlights
- Bay View
- Custom Home
- Attic
- Matawan Reg High School Rated A-
- Main Floor Primary Bedroom
- Sun or Florida Room
About This Home
As of June 2024Commuter's dream! In a cul-de-sac, spacious lot, professionally landscaped for privacy in the prestigious Strathmore development of Aberdeen, centrally located, is where you’ll find this stunning 4 bedroom 3 full bath country clubber. Home is conducive for entertaining inside and out, Spring, Summer, Winter and Fall. Big dollar components replaced in 2016 include heating, gas water heater & central air -- a major value add. Roof replaced 2008. Other features include sunroom, patio, 3 storage areas, Pella windows & sliding door, bay and bow windows, crown molding, fireplace, solid doors, plantation shutters, built in bookcases, underground sprinklers, cherry wood kitchen cabinets and more. Inventory is low. It's a race to the door. Don't delay. Call now to schedule your appointment.
Last Agent to Sell the Property
Coldwell Banker Realty Brokerage Phone: 732-284-6241 License #1004360 Listed on: 04/06/2017

Last Buyer's Agent
Michael Canberg
Coldwell Banker Res. Brokerage
Home Details
Home Type
- Single Family
Est. Annual Taxes
- $9,884
Year Built
- Built in 1961
Lot Details
- Lot Dimensions are 84 x 144
- Cul-De-Sac
- Fenced
- Oversized Lot
- Irregular Lot
- Sprinkler System
Parking
- 2 Car Direct Access Garage
- Oversized Parking
- Parking Storage or Cabinetry
- Garage Door Opener
- Off-Street Parking
Home Design
- Custom Home
- Brick Exterior Construction
- Shingle Roof
- Shingle Siding
Interior Spaces
- 2,370 Sq Ft Home
- 2-Story Property
- Built-In Features
- Crown Molding
- Light Fixtures
- Wood Burning Fireplace
- Blinds
- Bay Window
- Window Screens
- Sliding Doors
- Family Room
- Living Room
- Dining Room
- Sun or Florida Room
- Bay Views
- Home Security System
Kitchen
- Breakfast Bar
- Stove
- Microwave
- Dishwasher
Flooring
- Wall to Wall Carpet
- Ceramic Tile
Bedrooms and Bathrooms
- 4 Bedrooms
- Primary Bedroom on Main
- 3 Full Bathrooms
- Primary bathroom on main floor
- Primary Bathroom Bathtub Only
Laundry
- Laundry Room
- Dryer
- Washer
Attic
- Attic Fan
- Walkup Attic
- Pull Down Stairs to Attic
Outdoor Features
- Patio
- Exterior Lighting
- Porch
Schools
- Matawan Avenue Middle School
- Matawan Reg High School
Utilities
- Forced Air Zoned Heating and Cooling System
- Heating System Uses Natural Gas
- Natural Gas Water Heater
Community Details
- No Home Owners Association
- Strathmore Subdivision, Country Clubber Floorplan
Listing and Financial Details
- Assessor Parcel Number 01-00056-0000-00016
Ownership History
Purchase Details
Home Financials for this Owner
Home Financials are based on the most recent Mortgage that was taken out on this home.Purchase Details
Home Financials for this Owner
Home Financials are based on the most recent Mortgage that was taken out on this home.Purchase Details
Home Financials for this Owner
Home Financials are based on the most recent Mortgage that was taken out on this home.Purchase Details
Home Financials for this Owner
Home Financials are based on the most recent Mortgage that was taken out on this home.Purchase Details
Similar Homes in Matawan, NJ
Home Values in the Area
Average Home Value in this Area
Purchase History
| Date | Type | Sale Price | Title Company |
|---|---|---|---|
| Deed | $811,000 | None Listed On Document | |
| Interfamily Deed Transfer | -- | Legal Option Title Agcy Inc | |
| Deed | -- | New Title Company Name | |
| Deed | $455,000 | -- | |
| Interfamily Deed Transfer | -- | None Available |
Mortgage History
| Date | Status | Loan Amount | Loan Type |
|---|---|---|---|
| Open | $750,500 | New Conventional | |
| Previous Owner | $410,000 | New Conventional | |
| Previous Owner | $410,000 | New Conventional |
Property History
| Date | Event | Price | Change | Sq Ft Price |
|---|---|---|---|---|
| 06/17/2024 06/17/24 | Sold | $811,000 | +2.0% | $342 / Sq Ft |
| 05/09/2024 05/09/24 | Pending | -- | -- | -- |
| 05/02/2024 05/02/24 | For Sale | $795,000 | +74.7% | $335 / Sq Ft |
| 08/31/2017 08/31/17 | Sold | $455,000 | -- | $192 / Sq Ft |
Tax History Compared to Growth
Tax History
| Year | Tax Paid | Tax Assessment Tax Assessment Total Assessment is a certain percentage of the fair market value that is determined by local assessors to be the total taxable value of land and additions on the property. | Land | Improvement |
|---|---|---|---|---|
| 2024 | $11,899 | $607,800 | $378,400 | $229,400 |
| 2023 | $11,899 | $556,300 | $332,300 | $224,000 |
| 2022 | $11,672 | $477,900 | $265,300 | $212,600 |
| 2021 | $11,672 | $431,800 | $242,700 | $189,100 |
| 2020 | $11,860 | $437,000 | $252,200 | $184,800 |
| 2019 | $11,807 | $422,600 | $238,900 | $183,700 |
| 2018 | $11,315 | $406,000 | $230,800 | $175,200 |
| 2017 | $10,594 | $385,500 | $211,800 | $173,700 |
| 2016 | $9,884 | $375,400 | $206,100 | $169,300 |
| 2015 | $10,110 | $377,700 | $212,800 | $164,900 |
| 2014 | $9,649 | $368,000 | $204,200 | $163,800 |
Agents Affiliated with this Home
-
Justin Eberle

Seller's Agent in 2024
Justin Eberle
Coldwell Banker Realty
(732) 559-1725
2 in this area
47 Total Sales
-
Graziella Caruso

Buyer's Agent in 2024
Graziella Caruso
EXP Realty
(201) 658-8324
4 in this area
67 Total Sales
-
Blanca Merced

Seller's Agent in 2017
Blanca Merced
Coldwell Banker Realty
(732) 284-6241
7 in this area
31 Total Sales
-
M
Buyer's Agent in 2017
Michael Canberg
Coldwell Banker Res. Brokerage
Map
Source: MOREMLS (Monmouth Ocean Regional REALTORS®)
MLS Number: 21713270
APN: 01-00056-0000-00016
- 149 Idlewild Ln
- 103 Idlewild Ln
- 608 Lane g
- 135 Ivy Hill Dr
- 511 Line Rd
- 162 Ivy Hill Dr
- 8 Ennis Dr
- 140 Idlebrook Ln
- 223 Alden Ct
- 7 White Rock Terrace
- 41 Avondale Ln
- 3 Dublin Ln
- 101 Cresci Blvd
- 74 Briscoe Terrace
- 93 Briscoe Terrace
- 59 Chilton Ln
- 15 Inglewood Ln
- 89 Briscoe Terrace
- 590 Lloyd Rd
- 109 Dundee Ct
