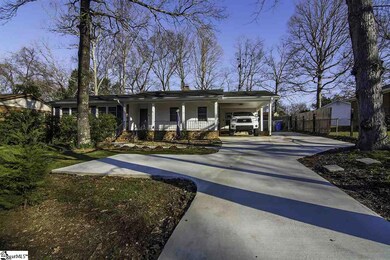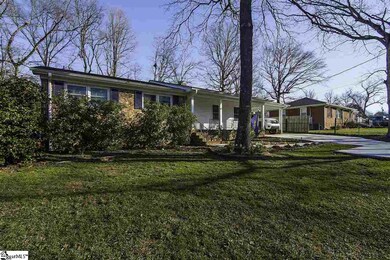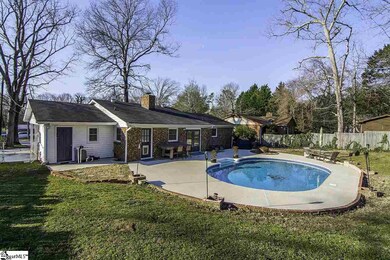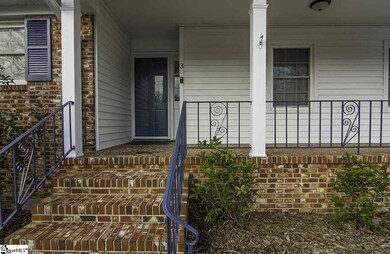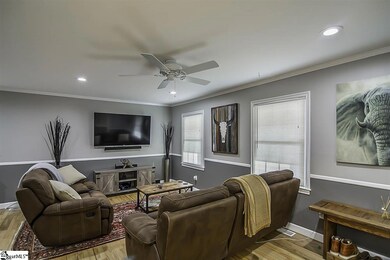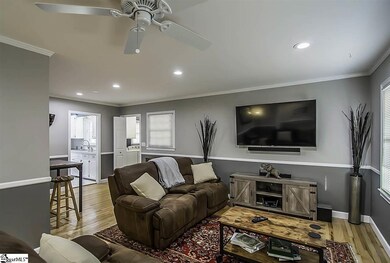
3 Ikes Rd Taylors, SC 29687
Highlights
- In Ground Pool
- Ranch Style House
- Bonus Room
- Northwood Middle School Rated A
- Marble Flooring
- Den
About This Home
As of April 2022Calling all private pool enthusiasts! This adorable RANCH home has its very own IN GROUND POOL! That’s right! If you’re the kind of person that doesn’t like sharing the pool or sun bathing habits with the rest of the community, then this home is for you! Located in an amazing part of Taylors, close to sought after schools and only 6 miles to downtown Greenville, this ONE FLOOR, adorable home will wow you with its hardwood floors and ample space. Entertain guests in the formal living room or cozy up to the brick fireplace in the separate den. In the summertime, relax by the pool in the back yard or enjoy sipping sweet tea while sitting on the rocking chair porch. All kinds of upgrades have been made such as fresh paint, new fans and fixtures, recessed lighting throughout, French doors to the backyard, new pool liner in 2018, new backsplash, and new driveway complete with 2 additional parking spaces. So if you’re dreaming of throwing a pool party, the driveway can fit up to 6 cars! And if all this wasn’t enough to make you jump in your car and get over there, how about the sweet “SHE-shed” in the backyard – complete with electricity! YUP! You read that correctly – a very nice shed for all your garden tools and equipment. Perhaps it could even be used for an extra living space some day. And speaking of extra space, the attic floor is mostly floored adding approximately 1,000 square feet of storage space. So if you are still reading this – wipe the drool off your face and race right over because what’s there not to love about this “cutie patootie”?
Home Details
Home Type
- Single Family
Est. Annual Taxes
- $1,795
Year Built
- 1967
Lot Details
- 0.29 Acre Lot
- Level Lot
Home Design
- Ranch Style House
- Brick Exterior Construction
- Composition Roof
- Vinyl Siding
Interior Spaces
- 1,524 Sq Ft Home
- 1,600-1,799 Sq Ft Home
- Smooth Ceilings
- Ceiling Fan
- Thermal Windows
- Combination Dining and Living Room
- Den
- Bonus Room
- Crawl Space
- Storm Doors
Kitchen
- Built-In Oven
- Electric Cooktop
- Built-In Microwave
- Dishwasher
- Disposal
Flooring
- Wood
- Carpet
- Marble
- Ceramic Tile
Bedrooms and Bathrooms
- 3 Main Level Bedrooms
- 2 Full Bathrooms
Laundry
- Laundry Room
- Laundry on main level
Attic
- Storage In Attic
- Pull Down Stairs to Attic
Parking
- 1 Car Garage
- Attached Carport
Outdoor Features
- In Ground Pool
- Patio
- Outbuilding
- Front Porch
Utilities
- Central Air
- Heating System Uses Natural Gas
- Electric Water Heater
Ownership History
Purchase Details
Home Financials for this Owner
Home Financials are based on the most recent Mortgage that was taken out on this home.Purchase Details
Home Financials for this Owner
Home Financials are based on the most recent Mortgage that was taken out on this home.Purchase Details
Home Financials for this Owner
Home Financials are based on the most recent Mortgage that was taken out on this home.Purchase Details
Home Financials for this Owner
Home Financials are based on the most recent Mortgage that was taken out on this home.Purchase Details
Home Financials for this Owner
Home Financials are based on the most recent Mortgage that was taken out on this home.Purchase Details
Purchase Details
Home Financials for this Owner
Home Financials are based on the most recent Mortgage that was taken out on this home.Purchase Details
Home Financials for this Owner
Home Financials are based on the most recent Mortgage that was taken out on this home.Purchase Details
Purchase Details
Map
Similar Homes in the area
Home Values in the Area
Average Home Value in this Area
Purchase History
| Date | Type | Sale Price | Title Company |
|---|---|---|---|
| Warranty Deed | $297,000 | None Listed On Document | |
| Interfamily Deed Transfer | -- | None Available | |
| Warranty Deed | $220,000 | None Available | |
| Deed | $167,000 | None Available | |
| Special Warranty Deed | $90,000 | -- | |
| Legal Action Court Order | $80,000 | -- | |
| Corporate Deed | $113,000 | None Available | |
| Deed | $111,000 | None Available | |
| Deed | $111,500 | -- | |
| Deed | $59,500 | -- |
Mortgage History
| Date | Status | Loan Amount | Loan Type |
|---|---|---|---|
| Open | $297,000 | VA | |
| Previous Owner | $216,015 | FHA | |
| Previous Owner | $129,600 | Adjustable Rate Mortgage/ARM | |
| Previous Owner | $81,000 | Construction | |
| Previous Owner | $113,000 | Purchase Money Mortgage |
Property History
| Date | Event | Price | Change | Sq Ft Price |
|---|---|---|---|---|
| 04/04/2022 04/04/22 | Sold | $297,000 | +8.0% | $186 / Sq Ft |
| 02/18/2022 02/18/22 | For Sale | $275,000 | +25.0% | $172 / Sq Ft |
| 03/30/2020 03/30/20 | Sold | $220,000 | 0.0% | $138 / Sq Ft |
| 02/07/2020 02/07/20 | For Sale | $219,900 | +31.7% | $137 / Sq Ft |
| 09/05/2017 09/05/17 | Sold | $167,000 | +4.4% | $119 / Sq Ft |
| 07/23/2017 07/23/17 | Pending | -- | -- | -- |
| 07/20/2017 07/20/17 | For Sale | $159,900 | -- | $114 / Sq Ft |
Tax History
| Year | Tax Paid | Tax Assessment Tax Assessment Total Assessment is a certain percentage of the fair market value that is determined by local assessors to be the total taxable value of land and additions on the property. | Land | Improvement |
|---|---|---|---|---|
| 2024 | $2,722 | $11,350 | $960 | $10,390 |
| 2023 | $2,722 | $17,030 | $1,440 | $15,590 |
| 2022 | $1,955 | $8,430 | $960 | $7,470 |
| 2021 | $2,161 | $8,430 | $960 | $7,470 |
| 2020 | $1,814 | $6,420 | $960 | $5,460 |
| 2019 | $1,795 | $6,420 | $960 | $5,460 |
| 2018 | $1,708 | $6,420 | $960 | $5,460 |
| 2017 | $1,166 | $3,980 | $960 | $3,020 |
| 2016 | $1,123 | $99,490 | $24,000 | $75,490 |
| 2015 | $1,029 | $99,490 | $24,000 | $75,490 |
| 2014 | $1,121 | $113,450 | $24,000 | $89,450 |
Source: Greater Greenville Association of REALTORS®
MLS Number: 1411260
APN: P016.01-01-264.00
- 2 Sandringham Rd
- 44 Pinehurst St
- 202 Roberta Dr
- 107 Chasta Ave
- 10 Dickens Ln
- 7 Bendingwood Cir
- 203 Homestead Dr
- 105 Picadilly St
- 1 Picadilly St
- 103 Woodview Dr
- 32 Normandy Rd
- 101 Kenilworth Ct
- 2 Elizabeth Dr
- 406 Rollingreen Rd
- 218 Bendingwood Cir
- 103 Drexmoore Dr
- 501 Heswall Ct
- 503 Heswall Ct
- 505 Heswall Ct
- 507 Heswall Ct

