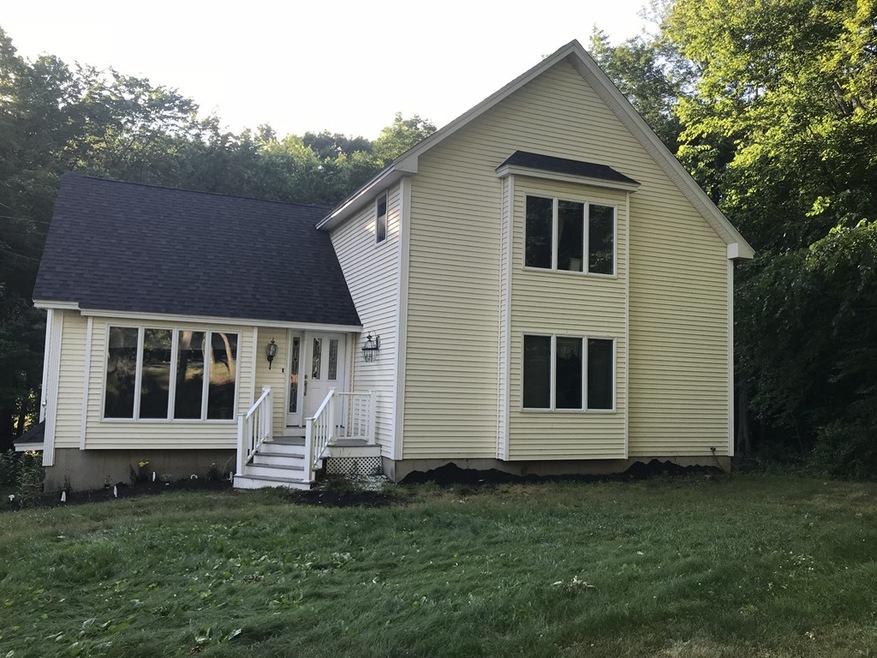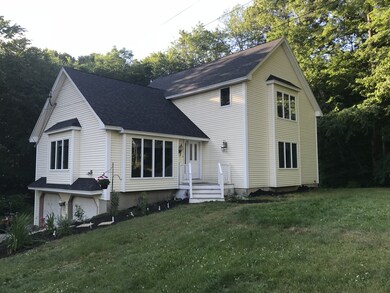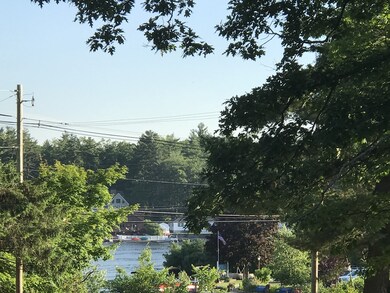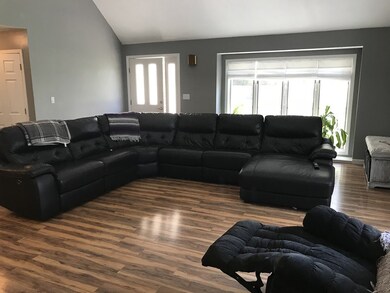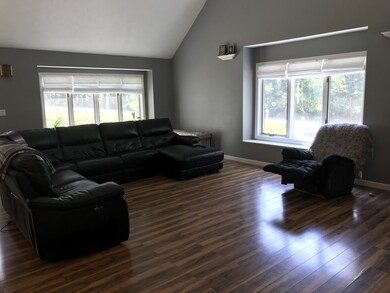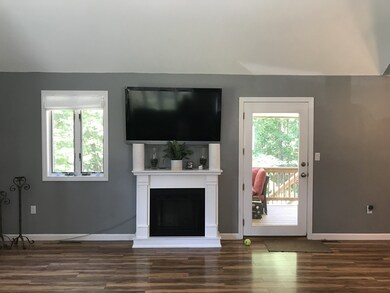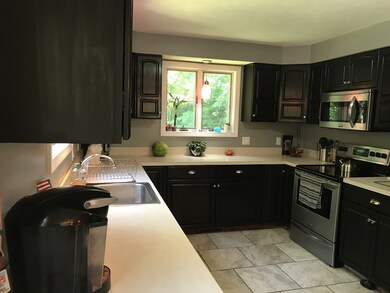
3 Independence Dr Salem, NH 03079
Arlington Pond NeighborhoodHighlights
- Pond View
- Forced Air Heating and Cooling System
- Wall to Wall Carpet
- Covered Deck
About This Home
As of October 2019Room for everyone in this 3/4 bedroom home with in-law potential. The first floor offers an open concept floor plan which includes a large living room. The kitchen has a breakfast bar and hosts and eat -in area. The bedrooms are good sized with ample closets. The basement has an additional bedroom and bath.Water heater is new, Heating system is 2 years old. There is plenty of room outside for all outdoor activities. There is also a water view of Arlington Pond and a short walk to the Marina.
Last Agent to Sell the Property
Four Seasons Realty Group Corp. Listed on: 06/21/2018
Home Details
Home Type
- Single Family
Est. Annual Taxes
- $9,942
Year Built
- Built in 1994
Parking
- 2 Car Garage
Kitchen
- Range
- Microwave
- Dishwasher
Flooring
- Wall to Wall Carpet
- Laminate
- Vinyl
Utilities
- Forced Air Heating and Cooling System
- Heating System Uses Propane
- Water Holding Tank
- Private Sewer
- Cable TV Available
Additional Features
- Pond Views
- Covered Deck
- Property is zoned RUR
- Basement
Ownership History
Purchase Details
Home Financials for this Owner
Home Financials are based on the most recent Mortgage that was taken out on this home.Purchase Details
Home Financials for this Owner
Home Financials are based on the most recent Mortgage that was taken out on this home.Purchase Details
Home Financials for this Owner
Home Financials are based on the most recent Mortgage that was taken out on this home.Purchase Details
Purchase Details
Purchase Details
Similar Homes in Salem, NH
Home Values in the Area
Average Home Value in this Area
Purchase History
| Date | Type | Sale Price | Title Company |
|---|---|---|---|
| Warranty Deed | $420,000 | -- | |
| Warranty Deed | $335,000 | -- | |
| Deed | $288,000 | -- | |
| Foreclosure Deed | $350,200 | -- | |
| Warranty Deed | $337,000 | -- | |
| Warranty Deed | $19,000 | -- |
Mortgage History
| Date | Status | Loan Amount | Loan Type |
|---|---|---|---|
| Open | $100,000 | Credit Line Revolving | |
| Closed | $50,000 | Stand Alone Refi Refinance Of Original Loan | |
| Open | $422,500 | Stand Alone Refi Refinance Of Original Loan | |
| Closed | $420,000 | No Value Available | |
| Previous Owner | $31,825 | New Conventional | |
| Previous Owner | $282,500 | Stand Alone Refi Refinance Of Original Loan | |
| Previous Owner | $294,150 | VA |
Property History
| Date | Event | Price | Change | Sq Ft Price |
|---|---|---|---|---|
| 10/15/2019 10/15/19 | Sold | $420,000 | +5.0% | $196 / Sq Ft |
| 09/12/2019 09/12/19 | Pending | -- | -- | -- |
| 09/08/2019 09/08/19 | For Sale | $399,900 | +19.4% | $186 / Sq Ft |
| 08/29/2018 08/29/18 | Sold | $335,000 | -6.9% | $156 / Sq Ft |
| 07/30/2018 07/30/18 | Pending | -- | -- | -- |
| 07/25/2018 07/25/18 | Price Changed | $359,900 | -2.7% | $168 / Sq Ft |
| 07/19/2018 07/19/18 | Price Changed | $369,900 | -2.6% | $172 / Sq Ft |
| 07/10/2018 07/10/18 | Price Changed | $379,900 | -2.6% | $177 / Sq Ft |
| 07/03/2018 07/03/18 | Price Changed | $389,900 | -2.5% | $182 / Sq Ft |
| 06/21/2018 06/21/18 | For Sale | $399,900 | -- | $186 / Sq Ft |
Tax History Compared to Growth
Tax History
| Year | Tax Paid | Tax Assessment Tax Assessment Total Assessment is a certain percentage of the fair market value that is determined by local assessors to be the total taxable value of land and additions on the property. | Land | Improvement |
|---|---|---|---|---|
| 2024 | $9,942 | $564,900 | $218,800 | $346,100 |
| 2023 | $9,581 | $564,900 | $218,800 | $346,100 |
| 2022 | $9,067 | $564,900 | $218,800 | $346,100 |
| 2021 | $9,027 | $564,900 | $218,800 | $346,100 |
| 2020 | $8,645 | $392,600 | $156,600 | $236,000 |
| 2019 | $8,629 | $392,600 | $156,600 | $236,000 |
| 2018 | $8,484 | $392,600 | $156,600 | $236,000 |
| 2017 | $8,201 | $393,500 | $156,600 | $236,900 |
| 2016 | $8,039 | $393,500 | $156,600 | $236,900 |
| 2015 | $7,876 | $368,200 | $154,600 | $213,600 |
| 2014 | $7,655 | $368,200 | $154,600 | $213,600 |
| 2013 | $7,533 | $368,200 | $154,600 | $213,600 |
Agents Affiliated with this Home
-
Diana Kopp

Seller's Agent in 2019
Diana Kopp
BHHS Verani Windham
(978) 314-2970
13 Total Sales
-
Mary Thomas
M
Buyer's Agent in 2019
Mary Thomas
Century 21 North East
(603) 490-8447
2 in this area
15 Total Sales
-
Jennifer Kannan

Seller's Agent in 2018
Jennifer Kannan
Four Seasons Realty Group Corp.
(978) 360-6145
30 Total Sales
Map
Source: MLS Property Information Network (MLS PIN)
MLS Number: 72351218
APN: SLEM-000022-011349
