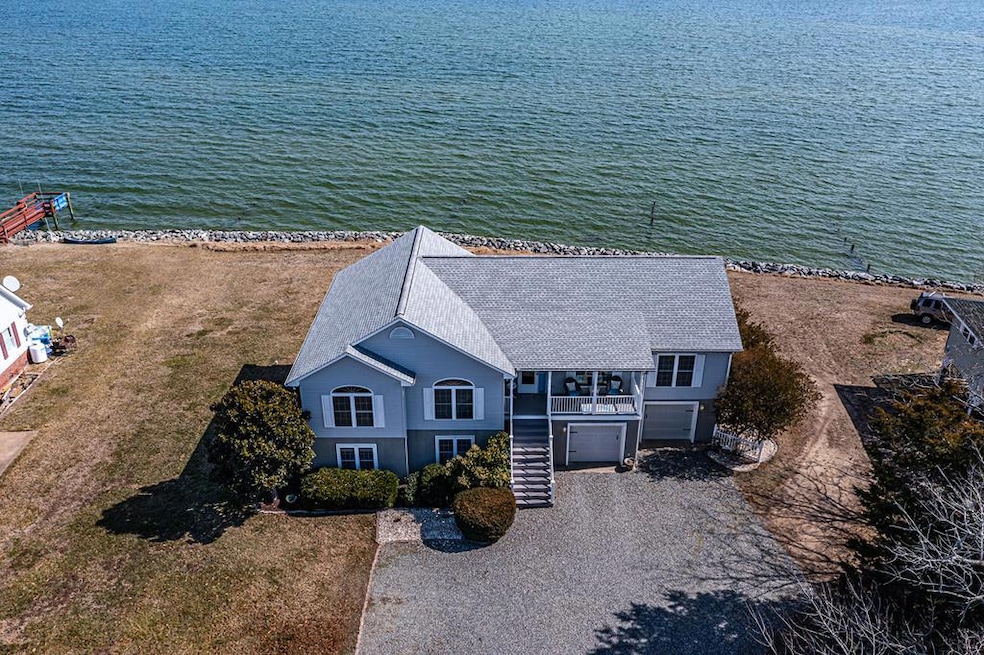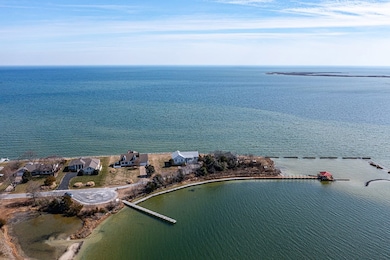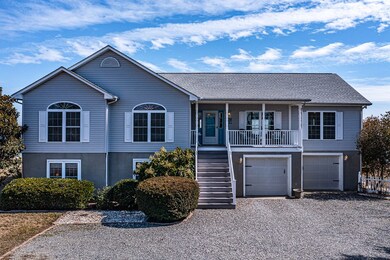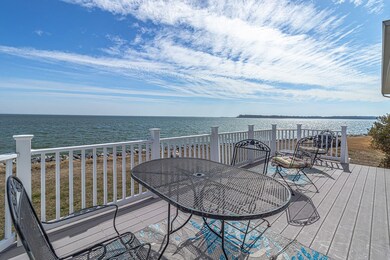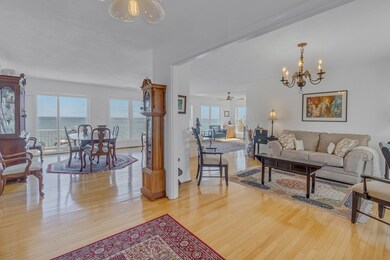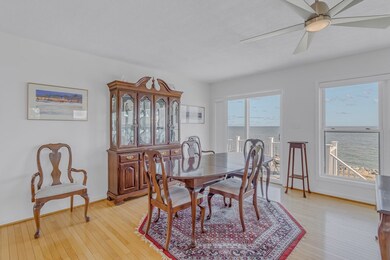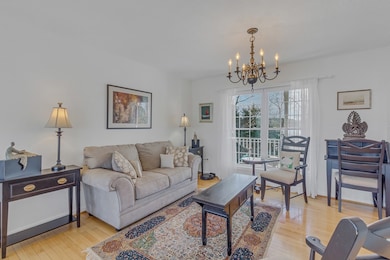
3 Ingram Bay Dr Heathsville, VA 22473
Estimated payment $4,711/month
Highlights
- Deeded Waterfront Access Rights
- Deck
- Wood Flooring
- Property Fronts a Bay or Harbor
- Beach House
- Main Floor Bedroom
About This Home
Amazing WIDE views of Ingram Bay, Dameron Marsh, the Chesapeake Bay plus a front view of Harvey's Creek! Enjoy overlooking nature at her finest from the main living area, master bedroom, rear deck and lower level family room. This property is a fabulous weekend get-away or for full time living. This well maintained home offers an upper level main floor with an updated coastal vibe kitchen, wood floors, and a separate dining area. Three bedrooms (primary bedroom with ensuite) and a hall bath complete the picture. The ground level features a 2 car attached garage, separate laundry room, a bedroom, bath, a bonus room and a Bay view rec room. The level yard offers possibilities for a fire pit, sport/play area, or expanded patio. Sited at the end of Ingram Bay Drive, the property sits on a peninsula backed by Harvey's Creek and the neighborhood waterfront gazebo. High Speed Cable Internet and Community water. Don't miss this home!
Listing Agent
Cobblestone Realty Brokerage Phone: 5402264719 License #0225069201 Listed on: 04/03/2025
Home Details
Home Type
- Single Family
Est. Annual Taxes
- $3,016
Year Built
- Built in 2002
Lot Details
- 0.55 Acre Lot
- Property Fronts a Bay or Harbor
- Zoning described as R2
HOA Fees
- $29 Monthly HOA Fees
Parking
- 2 Car Attached Garage
- Garage Door Opener
- Stone Driveway
- Open Parking
Property Views
- Bay
- River
Home Design
- Beach House
- Slab Foundation
- Composition Roof
- Vinyl Siding
Interior Spaces
- 3,137 Sq Ft Home
- 2-Story Property
- Sheet Rock Walls or Ceilings
- Window Treatments
- Great Room
- Fire and Smoke Detector
Kitchen
- Range<<rangeHoodToken>>
- <<microwave>>
- Dishwasher
Flooring
- Wood
- Wall to Wall Carpet
- Tile
Bedrooms and Bathrooms
- 5 Bedrooms
- Main Floor Bedroom
- Walk-In Closet
- 3 Full Bathrooms
Laundry
- Dryer
- Washer
Outdoor Features
- Deeded Waterfront Access Rights
- Private Water Access
- Deck
Utilities
- Cooling Available
- Heat Pump System
- Electric Water Heater
- Septic Tank
- Cable TV Available
Community Details
- Towles Landing Subdivision
Listing and Financial Details
- Assessor Parcel Number 44D-1-007
Map
Home Values in the Area
Average Home Value in this Area
Tax History
| Year | Tax Paid | Tax Assessment Tax Assessment Total Assessment is a certain percentage of the fair market value that is determined by local assessors to be the total taxable value of land and additions on the property. | Land | Improvement |
|---|---|---|---|---|
| 2024 | $3,016 | $456,900 | $163,000 | $293,900 |
| 2023 | $3,427 | $456,900 | $163,000 | $293,900 |
| 2022 | $2,791 | $457,500 | $163,600 | $293,900 |
| 2021 | $2,791 | $457,500 | $163,600 | $293,900 |
| 2020 | $2,699 | $457,500 | $163,600 | $293,900 |
| 2019 | $2,815 | $477,200 | $138,600 | $338,600 |
| 2018 | $2,672 | $477,200 | $138,600 | $338,600 |
| 2017 | $2,672 | $477,200 | $138,600 | $338,600 |
| 2016 | $2,577 | $477,200 | $138,600 | $338,600 |
| 2015 | -- | $477,200 | $138,600 | $338,600 |
| 2014 | -- | $477,200 | $138,600 | $338,600 |
| 2013 | -- | $533,500 | $191,800 | $341,700 |
Property History
| Date | Event | Price | Change | Sq Ft Price |
|---|---|---|---|---|
| 04/04/2025 04/04/25 | Price Changed | $799,900 | 0.0% | $255 / Sq Ft |
| 04/03/2025 04/03/25 | For Sale | $799,900 | +0.1% | $255 / Sq Ft |
| 04/03/2025 04/03/25 | For Sale | $799,000 | -- | $255 / Sq Ft |
Similar Homes in Heathsville, VA
Source: Northern Neck Association of REALTORS®
MLS Number: 118558
APN: 44-D-1-0-7-0
- 20 Chase St
- 16 Oakland St
- 645 Rappahannock Dr
- 21 Rappahannock Landing
- 27 Campbell Dr
- 84 Washington St
- 3996 Stormont Rd
- 797 Riverview Ln
- 111 Moon Dr
- 188 Walnut St Unit B
- 30007 Killmon Ln
- 17344 Potomac Sands Dr
- 17846 Clarke Rd
- 301 W Chesapeake Ave
- 520 S Glebe Rd
- 43 Merganser Ct
- 8078 Riverview Rd
- 10111 #1 Rogers Dr
- 10186 Pine Ave
- 10150 Rogers Dr Unit Downstairs
