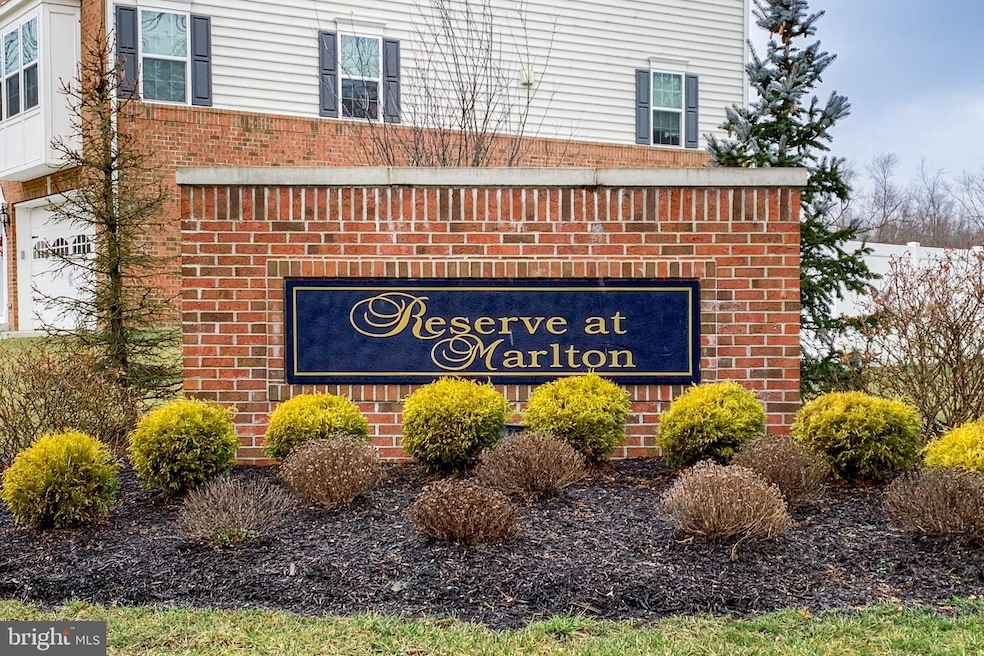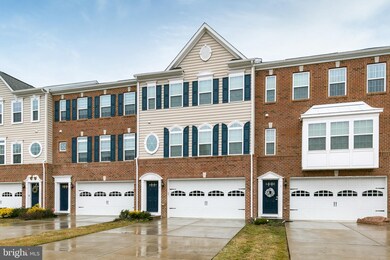
3 Isabelle Ct Marlton, NJ 08053
Highlights
- Eat-In Gourmet Kitchen
- Open Floorplan
- Traditional Architecture
- Lenape High School Rated A-
- Deck
- Wood Flooring
About This Home
As of June 2023Looking for new? Well, this gorgeous townhouse will leave you thinking you are in new construction, model home. The homeowner has spare no expense in the selection of colors, updates, and location. Less then five years old, and situated on a perfect lot. You can look out the front windows in the spring and see the water fountain on the pond or sit out on the deck and look at gorgeous wooded preserved grounds. The open floor plans has the kitchen you will love cooking and entertaining in. Expresso 42 cabinets, granite counter tops, stainless appliances, and a large island for gathering. Custom window treatments through out. A large open dining room with recessed shelving for decor, recessed lighting throughout. A large family with a powder room complete the main living space. Upstairs you will find three bedrooms, and two full baths, plus the laundry. The master retreat has a large walk in closet, master bath with double vanities, large tiled shower with glass doors, and toilet. Two additional bedrooms, a full bath with vanity, tub/shower. All are neutral in carpet, and custom paint colors to match any decor. The basement has been finished with an additional family room that leads out to a patio, plus a half bath . Other features are two car attached garage. You can have it all here gorgeous home on a great lot. Close to all shopping, restaurants, and easy access to highways to get to Philadelphia in less then thirty minutes, plus great Evesham schools.
Last Agent to Sell the Property
Weichert Realtors - Moorestown License #233422 Listed on: 02/13/2020

Townhouse Details
Home Type
- Townhome
Est. Annual Taxes
- $9,359
Year Built
- Built in 2015
Lot Details
- 3,888 Sq Ft Lot
HOA Fees
- $113 Monthly HOA Fees
Parking
- 2 Car Attached Garage
- Oversized Parking
- Parking Storage or Cabinetry
- Front Facing Garage
- Garage Door Opener
- Driveway
- On-Street Parking
Home Design
- Traditional Architecture
- Brick Exterior Construction
Interior Spaces
- 2,172 Sq Ft Home
- Property has 2.5 Levels
- Open Floorplan
- Recessed Lighting
- Window Treatments
- Sliding Windows
- Family Room
- Living Room
- Dining Room
Kitchen
- Eat-In Gourmet Kitchen
- Gas Oven or Range
- Self-Cleaning Oven
- Built-In Microwave
- ENERGY STAR Qualified Refrigerator
- Ice Maker
- Dishwasher
- Kitchen Island
- Upgraded Countertops
- Disposal
Flooring
- Wood
- Carpet
Bedrooms and Bathrooms
- 3 Bedrooms
- En-Suite Primary Bedroom
- En-Suite Bathroom
- Walk-In Closet
- Bathtub with Shower
- Walk-in Shower
Finished Basement
- Walk-Out Basement
- Connecting Stairway
- Basement with some natural light
Outdoor Features
- Deck
- Patio
- Exterior Lighting
Schools
- Marlton Middle Middle School
- Cherokee High School
Utilities
- Forced Air Heating and Cooling System
- Cooling System Utilizes Natural Gas
- Vented Exhaust Fan
Community Details
- Reserve At Marlton Subdivision
Listing and Financial Details
- Tax Lot 00074
- Assessor Parcel Number 13-00015 16-00074
Ownership History
Purchase Details
Home Financials for this Owner
Home Financials are based on the most recent Mortgage that was taken out on this home.Purchase Details
Home Financials for this Owner
Home Financials are based on the most recent Mortgage that was taken out on this home.Purchase Details
Similar Home in Marlton, NJ
Home Values in the Area
Average Home Value in this Area
Purchase History
| Date | Type | Sale Price | Title Company |
|---|---|---|---|
| Bargain Sale Deed | $345,000 | Foundation Title Llc | |
| Deed | $319,235 | Legacy Title Agency | |
| Deed | $95,000 | Title America Agency Corp |
Mortgage History
| Date | Status | Loan Amount | Loan Type |
|---|---|---|---|
| Previous Owner | $345,000 | New Conventional | |
| Previous Owner | $242,600 | New Conventional |
Property History
| Date | Event | Price | Change | Sq Ft Price |
|---|---|---|---|---|
| 06/16/2023 06/16/23 | Sold | $475,000 | 0.0% | $219 / Sq Ft |
| 04/17/2023 04/17/23 | Pending | -- | -- | -- |
| 04/14/2023 04/14/23 | Price Changed | $475,000 | -4.8% | $219 / Sq Ft |
| 03/23/2023 03/23/23 | For Sale | $499,000 | +44.6% | $230 / Sq Ft |
| 06/22/2020 06/22/20 | Sold | $345,000 | -1.4% | $159 / Sq Ft |
| 03/25/2020 03/25/20 | Pending | -- | -- | -- |
| 03/09/2020 03/09/20 | Price Changed | $349,900 | -2.8% | $161 / Sq Ft |
| 02/13/2020 02/13/20 | For Sale | $359,900 | -- | $166 / Sq Ft |
Tax History Compared to Growth
Tax History
| Year | Tax Paid | Tax Assessment Tax Assessment Total Assessment is a certain percentage of the fair market value that is determined by local assessors to be the total taxable value of land and additions on the property. | Land | Improvement |
|---|---|---|---|---|
| 2024 | $10,249 | $319,000 | $73,000 | $246,000 |
| 2023 | $10,249 | $319,000 | $73,000 | $246,000 |
| 2022 | $9,790 | $319,000 | $73,000 | $246,000 |
| 2021 | $9,560 | $319,000 | $73,000 | $246,000 |
| 2020 | $9,436 | $319,000 | $73,000 | $246,000 |
| 2019 | $9,359 | $319,000 | $73,000 | $246,000 |
| 2018 | $9,229 | $319,000 | $73,000 | $246,000 |
| 2017 | $9,120 | $319,000 | $73,000 | $246,000 |
| 2016 | $8,897 | $319,000 | $73,000 | $246,000 |
| 2015 | $8,741 | $73,000 | $73,000 | $0 |
| 2014 | $932 | $35,000 | $35,000 | $0 |
Agents Affiliated with this Home
-
Lisa Wolschina

Seller's Agent in 2023
Lisa Wolschina
Lisa Wolschina & Associates, Inc.
(856) 261-5202
5 in this area
543 Total Sales
-
Catherine Karns

Seller Co-Listing Agent in 2023
Catherine Karns
Lisa Wolschina & Associates, Inc.
(609) 525-4042
1 in this area
25 Total Sales
-
Jessica Floyd

Buyer's Agent in 2023
Jessica Floyd
Coldwell Banker Realty
(609) 969-1075
8 in this area
94 Total Sales
-
Michelle Carite

Seller's Agent in 2020
Michelle Carite
Weichert Corporate
(609) 923-2735
11 in this area
246 Total Sales
Map
Source: Bright MLS
MLS Number: NJBL366504
APN: 13-00015-16-00074






