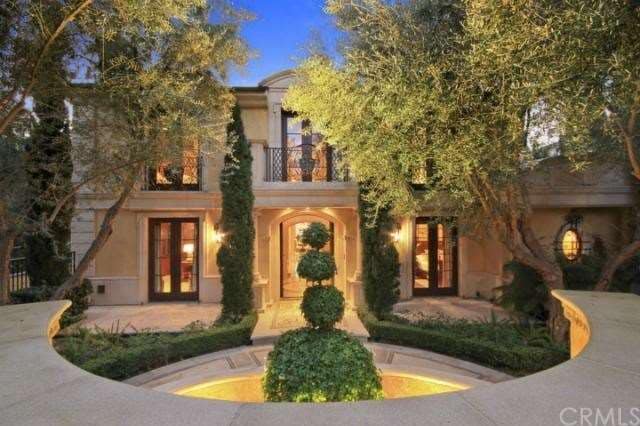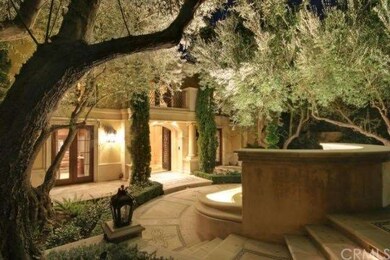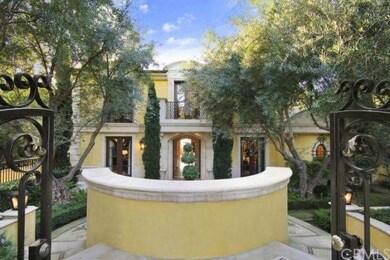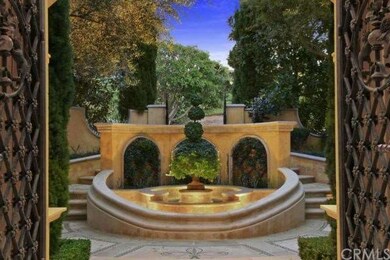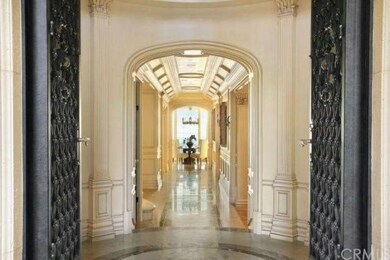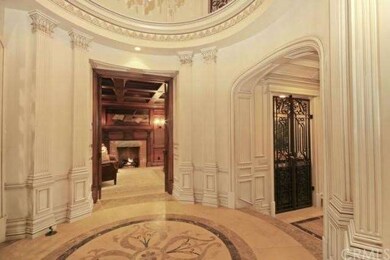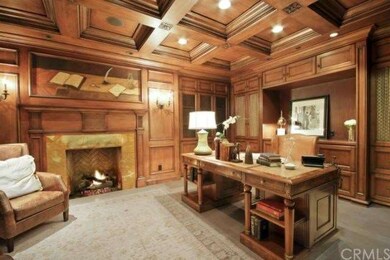
3 Island Vista Newport Coast, CA 92657
Newport Coast NeighborhoodHighlights
- Ocean View
- Gated with Attendant
- In Ground Pool
- Newport Coast Elementary School Rated A
- Home Theater
- Fireplace in Primary Bedroom Retreat
About This Home
As of April 2013Exquisitely crafted finishes are the hallmark of this Pelican Crest
custom estate designed in the French palatial style by architect David
Pierce Hohmann. The six bedroom, six and one half bath estate with views of the
ocean, Catalina Island, Newport Harbor and Pelican Hill Golf Course
features a gourmet kitchen, wood paneled library and tiered media
room. Attention to detail is apparent in the artisan crafted ironworks
throughout the home, solid walnut flooring with exotic wood inlays,
coffered and domed ceilings with dramatic crystal chandeliers and
abundant use of imported Italian marble. The formal living room
fireplace is carved of a single slab of Jerusalem marble and window
treatments of luxurious silk with French Houles trim and tassel.
Additional features include a luxurious master suite, formal dining
room, separate downstairs staff quarters, saltwater pool/spa and a
five car subterranean garage. This breathtaking estate is located in
the exclusive gated community in Newport Coast.
Last Agent to Sell the Property
Pacific Sotheby's Int'l Realty License #01467294 Listed on: 02/20/2013

Home Details
Home Type
- Single Family
Est. Annual Taxes
- $156,008
Year Built
- Built in 2005
Lot Details
- 0.3 Acre Lot
- Back Yard
HOA Fees
Parking
- 5 Car Attached Garage
Property Views
- Ocean
- Coastline
- Harbor
- Catalina
- Panoramic
- City Lights
Home Design
- French Architecture
- Mediterranean Architecture
- Tile Roof
- Stucco
Interior Spaces
- 8,358 Sq Ft Home
- 3-Story Property
- Elevator
- Crown Molding
- Coffered Ceiling
- Double Door Entry
- Family Room with Fireplace
- Living Room
- Dining Room with Fireplace
- Home Theater
- Home Office
- Library with Fireplace
- Bonus Room
Kitchen
- Breakfast Area or Nook
- Walk-In Pantry
- Gas Oven
- Microwave
- Freezer
- Ice Maker
- Dishwasher
- Kitchen Island
Flooring
- Wood
- Stone
Bedrooms and Bathrooms
- 6 Bedrooms
- Main Floor Bedroom
- Fireplace in Primary Bedroom Retreat
Laundry
- Laundry Room
- Laundry on upper level
Pool
- In Ground Pool
- In Ground Spa
Outdoor Features
- Balcony
- Fireplace in Patio
- Patio
- Exterior Lighting
Utilities
- Central Heating and Cooling System
- Vented Exhaust Fan
- Sewer Paid
Community Details
- Gated with Attendant
Listing and Financial Details
- Assessor Parcel Number 47311104
Ownership History
Purchase Details
Home Financials for this Owner
Home Financials are based on the most recent Mortgage that was taken out on this home.Purchase Details
Purchase Details
Home Financials for this Owner
Home Financials are based on the most recent Mortgage that was taken out on this home.Purchase Details
Similar Homes in the area
Home Values in the Area
Average Home Value in this Area
Purchase History
| Date | Type | Sale Price | Title Company |
|---|---|---|---|
| Grant Deed | -- | Fidelity National Title | |
| Grant Deed | $14,500,000 | Fidelity National Title | |
| Grant Deed | $7,200,000 | None Available | |
| Interfamily Deed Transfer | -- | -- |
Mortgage History
| Date | Status | Loan Amount | Loan Type |
|---|---|---|---|
| Open | $6,500,000 | Construction | |
| Previous Owner | $999,999 | Unknown |
Property History
| Date | Event | Price | Change | Sq Ft Price |
|---|---|---|---|---|
| 08/20/2025 08/20/25 | For Sale | $27,660,000 | +284.2% | $3,306 / Sq Ft |
| 04/17/2013 04/17/13 | Sold | $7,200,000 | -7.1% | $861 / Sq Ft |
| 04/10/2013 04/10/13 | Pending | -- | -- | -- |
| 02/20/2013 02/20/13 | For Sale | $7,750,000 | -- | $927 / Sq Ft |
Tax History Compared to Growth
Tax History
| Year | Tax Paid | Tax Assessment Tax Assessment Total Assessment is a certain percentage of the fair market value that is determined by local assessors to be the total taxable value of land and additions on the property. | Land | Improvement |
|---|---|---|---|---|
| 2025 | $156,008 | $14,790,000 | $10,815,832 | $3,974,168 |
| 2024 | $156,008 | $14,500,000 | $10,603,756 | $3,896,244 |
| 2023 | $91,234 | $8,521,995 | $5,144,303 | $3,377,692 |
| 2022 | $89,729 | $8,354,898 | $5,043,435 | $3,311,463 |
| 2021 | $87,041 | $8,191,077 | $4,944,544 | $3,246,533 |
| 2020 | $87,267 | $8,107,088 | $4,893,844 | $3,213,244 |
| 2019 | $85,631 | $7,948,126 | $4,797,886 | $3,150,240 |
| 2018 | $83,926 | $7,792,281 | $4,703,810 | $3,088,471 |
| 2017 | $83,952 | $7,639,492 | $4,611,579 | $3,027,913 |
| 2016 | $85,618 | $7,489,699 | $4,521,156 | $2,968,543 |
| 2015 | $84,967 | $7,377,197 | $4,453,244 | $2,923,953 |
| 2014 | $83,018 | $7,232,688 | $4,366,011 | $2,866,677 |
Agents Affiliated with this Home
-
John Cain

Seller's Agent in 2025
John Cain
Pacific Sothebys
(714) 655-8940
26 in this area
213 Total Sales
-
RUI DAI
R
Seller Co-Listing Agent in 2025
RUI DAI
Keller Williams Legacy
(626) 372-3370
2 in this area
33 Total Sales
-
Kathryn White
K
Seller Co-Listing Agent in 2013
Kathryn White
Coldwell Banker Realty
(949) 433-0315
2 in this area
20 Total Sales
-
PETER LIAO
P
Buyer's Agent in 2013
PETER LIAO
Wetrust Realty
(626) 353-0447
4 Total Sales
Map
Source: California Regional Multiple Listing Service (CRMLS)
MLS Number: OC13027002
APN: 473-111-04
- 5 Pelican Vista Dr
- 50 Pelican Crest Dr
- 23 Skyridge
- 12 Skyridge
- 36 Pelican Crest Dr
- 22 Pelican Crest Dr
- 9 Shoreridge
- 7 Shoreridge
- 28 Shoreridge
- 9 Sailcrest
- 18 Channel Vista
- 18 Sail Vista
- 34 Sunset Cove
- 18 Morning View Dr
- 26 Fairway Point
- 1 Gallery Place
- 7 Sailview
- 3 Sea Shell
- 23000 Newport Coast Dr
- 7 Telescope
