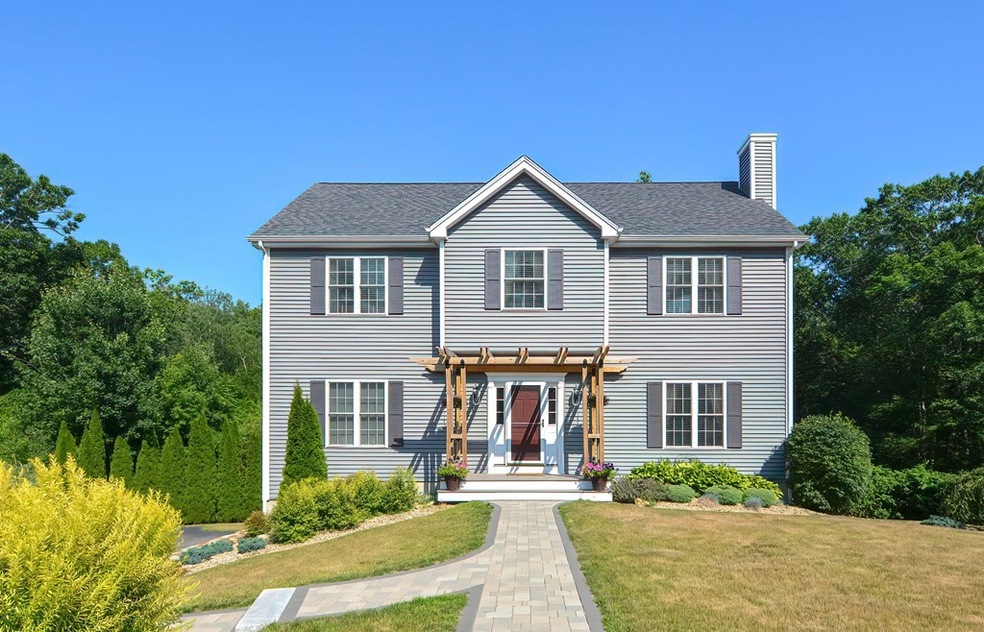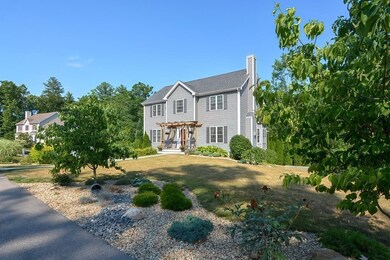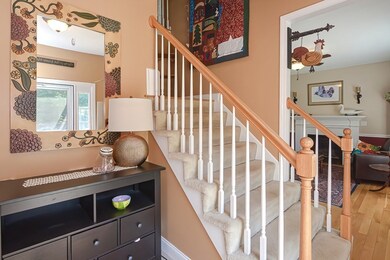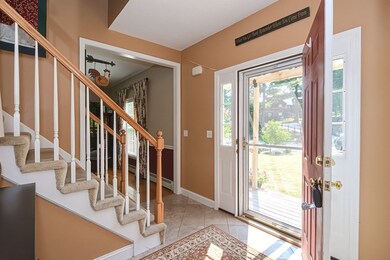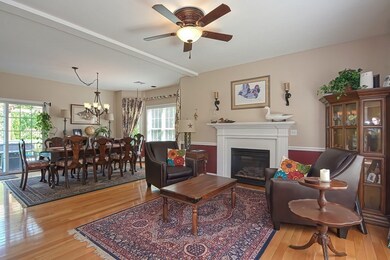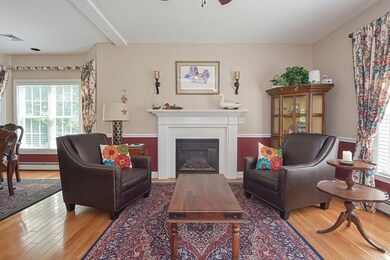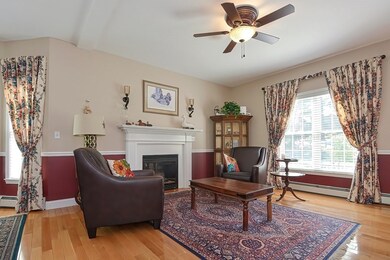
3 Jackson Way Hopedale, MA 01747
Highlights
- Medical Services
- Deck
- Wood Flooring
- Colonial Architecture
- Cathedral Ceiling
- Bonus Room
About This Home
As of September 2022Welcome to this beautifully maintained Colonial on the cul de sac of Ari Estates within the desired neighborhood of Harmony Estates in Hopedale. This home boasts of gleaming hardwood floors, granite countertops, center island with stainless steel appliances in the kitchen including a double oven. There's a cozy gas fireplace with ceiling fan in the family room with hardwood floors. Nice open floor plan of the kitchen, dining area and family room. The dining room opens up to a good sized deck with a stylish pergola. The spacious bedrooms all have ceiling fans. Plenty of extra space with a finished bonus room in the walkout basement which opens up to a newer lower deck. Enjoy a fresh cooked pizza or other tasty foods in the wood-fired outdoor pizza oven. This lot is beautifully maintained with a good sized yard and a large bocce ball court with lots of woods in the back. This home will not last!
Home Details
Home Type
- Single Family
Est. Annual Taxes
- $9,313
Year Built
- Built in 2010
Lot Details
- 0.92 Acre Lot
- Property fronts an easement
- Property is zoned RB
Parking
- 2 Car Attached Garage
- Tuck Under Parking
- Driveway
- Open Parking
- Off-Street Parking
Home Design
- Colonial Architecture
- Frame Construction
- Shingle Roof
- Concrete Perimeter Foundation
Interior Spaces
- 2,686 Sq Ft Home
- Cathedral Ceiling
- Ceiling Fan
- Family Room with Fireplace
- Bonus Room
- Finished Basement
Kitchen
- Oven
- Built-In Range
- Microwave
- Dishwasher
- Stainless Steel Appliances
- Kitchen Island
- Solid Surface Countertops
- Disposal
Flooring
- Wood
- Wall to Wall Carpet
- Laminate
- Ceramic Tile
Bedrooms and Bathrooms
- 4 Bedrooms
- Primary bedroom located on second floor
Laundry
- Dryer
- Washer
Outdoor Features
- Deck
Utilities
- Central Air
- 1 Cooling Zone
- 2 Heating Zones
- Heating System Uses Oil
- Baseboard Heating
Listing and Financial Details
- Assessor Parcel Number M:0027 B:005J L:0,4330244
Community Details
Amenities
- Medical Services
- Shops
Recreation
- Park
- Jogging Path
Ownership History
Purchase Details
Home Financials for this Owner
Home Financials are based on the most recent Mortgage that was taken out on this home.Purchase Details
Home Financials for this Owner
Home Financials are based on the most recent Mortgage that was taken out on this home.Similar Homes in the area
Home Values in the Area
Average Home Value in this Area
Purchase History
| Date | Type | Sale Price | Title Company |
|---|---|---|---|
| Not Resolvable | $425,000 | -- | |
| Deed | $419,900 | -- | |
| Deed | -- | -- | |
| Deed | $419,900 | -- |
Mortgage History
| Date | Status | Loan Amount | Loan Type |
|---|---|---|---|
| Open | $645,905 | Purchase Money Mortgage | |
| Closed | $645,905 | Purchase Money Mortgage | |
| Closed | $307,500 | Stand Alone Refi Refinance Of Original Loan | |
| Closed | $339,000 | Stand Alone Refi Refinance Of Original Loan | |
| Closed | $340,000 | New Conventional | |
| Previous Owner | $329,900 | Purchase Money Mortgage |
Property History
| Date | Event | Price | Change | Sq Ft Price |
|---|---|---|---|---|
| 09/15/2022 09/15/22 | Sold | $679,900 | 0.0% | $253 / Sq Ft |
| 07/19/2022 07/19/22 | Pending | -- | -- | -- |
| 07/13/2022 07/13/22 | For Sale | $679,900 | +60.0% | $253 / Sq Ft |
| 08/08/2014 08/08/14 | Sold | $425,000 | 0.0% | $157 / Sq Ft |
| 06/23/2014 06/23/14 | Off Market | $425,000 | -- | -- |
| 06/07/2014 06/07/14 | Price Changed | $429,900 | -2.3% | $159 / Sq Ft |
| 05/02/2014 05/02/14 | Price Changed | $439,900 | -2.2% | $163 / Sq Ft |
| 04/09/2014 04/09/14 | For Sale | $449,900 | -- | $166 / Sq Ft |
Tax History Compared to Growth
Tax History
| Year | Tax Paid | Tax Assessment Tax Assessment Total Assessment is a certain percentage of the fair market value that is determined by local assessors to be the total taxable value of land and additions on the property. | Land | Improvement |
|---|---|---|---|---|
| 2025 | $11,036 | $664,400 | $230,400 | $434,000 |
| 2024 | $10,584 | $637,600 | $219,600 | $418,000 |
| 2023 | $9,588 | $593,700 | $216,100 | $377,600 |
| 2022 | $9,313 | $544,300 | $198,100 | $346,200 |
| 2021 | $8,912 | $498,700 | $180,000 | $318,700 |
| 2020 | $8,682 | $498,700 | $180,000 | $318,700 |
| 2019 | $8,172 | $465,100 | $180,000 | $285,100 |
| 2018 | $8,032 | $456,900 | $180,000 | $276,900 |
| 2017 | $7,609 | $440,100 | $180,100 | $260,000 |
| 2016 | $7,321 | $435,000 | $180,100 | $254,900 |
| 2015 | $6,957 | $419,600 | $180,100 | $239,500 |
Agents Affiliated with this Home
-
Sara Pellegrini

Seller's Agent in 2022
Sara Pellegrini
Afonso Real Estate
(508) 981-8290
17 in this area
34 Total Sales
-
Rhonda Stone

Buyer's Agent in 2022
Rhonda Stone
Keller Williams Realty-Merrimack
(978) 846-1694
1 in this area
175 Total Sales
Map
Source: MLS Property Information Network (MLS PIN)
MLS Number: 73011781
APN: HOPE-000027-000005J
- 11 Heron Ln
- 5 Gannett Way
- 2 Spruce Cir
- 77 Mill St
- 6 Howard St
- 168 Laurelwood Dr Unit 168
- 7 Nelson Heights
- 5 Saint John Ln
- 192 Laurelwood Dr
- 142 Laurelwood Dr Unit 142
- 7 Ariana Cir Unit 7
- 9 Ariana Cir Unit 9
- 47-49 Fruit Street Extension
- 267 S Main St
- 209 Mendon St Unit st
- 54 Hill St
- 2 Crestview Dr
- 50 S Main St
- 6 Steel Rd
- 40 Chestnut St
