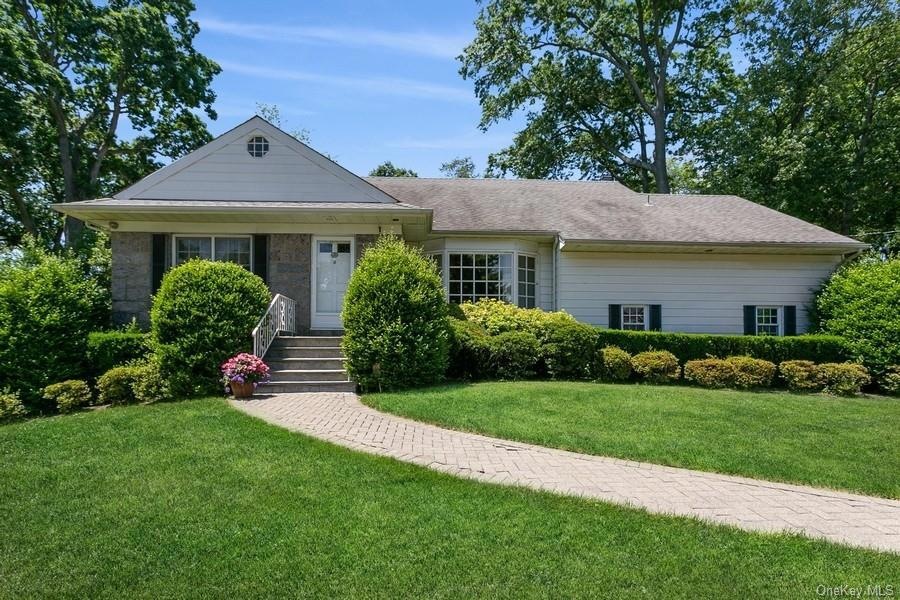
3 James Dr New Rochelle, NY 10804
Ward Acres NeighborhoodEstimated Value: $1,026,981 - $1,144,000
Highlights
- Deck
- Property is near public transit
- 1 Fireplace
- Albert Leonard Middle School Rated A-
- Cathedral Ceiling
- Granite Countertops
About This Home
As of October 2020Welcome to 3 James Drive...THE PERFECT FIND! This sunny spacious split level home has been beautifully updated for today's lifestyle. Upon entry, you are welcomed by an open living room with vaulted ceilings and magnificent hardwood floors, a large separate dining room, beautiful kitchen with granite counter tops and stainless steel appliances which leads to a large deck - perfect for entertaining! The upper level features an enormous master suite with large sitting area, magnificent marble bathroom and ENVIABLE custom fitted walk in closet (22'x11'). An additional 3 bedrooms and hall bath complete this level. Wonderful lower level offers a large family room with fireplace and access to backyard, powder room, office, separate laundry room and access to a 2 car garage. The basement has a large carpeted room - great for a playroom or workout space. This lovely homes sits on a beautifully manicured property. An absolute gem with LOW LOW LOW TAXES!!!
Last Agent to Sell the Property
Howard Hanna Rand Realty Brokerage Phone: 914-576-1112 License #10301211489 Listed on: 07/01/2020

Co-Listed By
Howard Hanna Rand Realty Brokerage Phone: 914-576-1112 License #40GR0455397
Home Details
Home Type
- Single Family
Est. Annual Taxes
- $16,794
Year Built
- Built in 1957
Lot Details
- 0.34 Acre Lot
- Level Lot
- Sprinkler System
Parking
- 2 Car Attached Garage
Home Design
- Split Level Home
- Frame Construction
Interior Spaces
- 2,515 Sq Ft Home
- 3-Story Property
- Cathedral Ceiling
- 1 Fireplace
- Formal Dining Room
- Storage
- Home Security System
- Unfinished Basement
Kitchen
- Eat-In Kitchen
- Oven
- Microwave
- Dishwasher
- Granite Countertops
Bedrooms and Bathrooms
- 4 Bedrooms
- Walk-In Closet
- Powder Room
Laundry
- Dryer
- Washer
Schools
- William B Ward Elementary School
- Albert Leonard Middle School
- New Rochelle High School
Utilities
- Forced Air Heating and Cooling System
- Heating System Uses Natural Gas
Additional Features
- Deck
- Property is near public transit
Community Details
- Park
Listing and Financial Details
- Assessor Parcel Number 1000-000-007-02930-000-0001
Ownership History
Purchase Details
Home Financials for this Owner
Home Financials are based on the most recent Mortgage that was taken out on this home.Purchase Details
Similar Homes in New Rochelle, NY
Home Values in the Area
Average Home Value in this Area
Purchase History
| Date | Buyer | Sale Price | Title Company |
|---|---|---|---|
| Otoole Meaghan M | $832,000 | Tradition Title Agency Inc | |
| Swan Pamela | -- | -- |
Mortgage History
| Date | Status | Borrower | Loan Amount |
|---|---|---|---|
| Open | Otoole Meaghan M | $400,000 |
Property History
| Date | Event | Price | Change | Sq Ft Price |
|---|---|---|---|---|
| 10/28/2020 10/28/20 | Sold | $832,000 | -0.8% | $331 / Sq Ft |
| 07/01/2020 07/01/20 | Pending | -- | -- | -- |
| 07/01/2020 07/01/20 | For Sale | $839,000 | -- | $334 / Sq Ft |
Tax History Compared to Growth
Tax History
| Year | Tax Paid | Tax Assessment Tax Assessment Total Assessment is a certain percentage of the fair market value that is determined by local assessors to be the total taxable value of land and additions on the property. | Land | Improvement |
|---|---|---|---|---|
| 2024 | $5,327 | $15,000 | $7,050 | $7,950 |
| 2023 | $18,189 | $15,000 | $7,050 | $7,950 |
| 2022 | $19,659 | $15,000 | $7,050 | $7,950 |
| 2021 | $19,470 | $15,000 | $7,050 | $7,950 |
| 2020 | $10,055 | $13,500 | $7,050 | $6,450 |
| 2019 | $13,259 | $13,500 | $7,050 | $6,450 |
| 2018 | $10,669 | $13,500 | $7,050 | $6,450 |
| 2017 | $7,860 | $13,500 | $7,050 | $6,450 |
| 2016 | $14,207 | $13,500 | $7,050 | $6,450 |
| 2015 | $15,286 | $15,000 | $7,050 | $7,950 |
| 2014 | $15,286 | $15,000 | $7,050 | $7,950 |
| 2013 | $15,286 | $15,000 | $7,050 | $7,950 |
Agents Affiliated with this Home
-
Scott Cohen

Seller's Agent in 2020
Scott Cohen
Howard Hanna Rand Realty
(914) 262-1082
2 in this area
79 Total Sales
-
Carol Greene
C
Seller Co-Listing Agent in 2020
Carol Greene
Howard Hanna Rand Realty
(914) 589-2577
1 in this area
3 Total Sales
-
Joanne Zach
J
Buyer's Agent in 2020
Joanne Zach
Houlihan & O'Malley R. E. Serv
(914) 548-4576
1 in this area
24 Total Sales
Map
Source: OneKey® MLS
MLS Number: KEY6045813
APN: 1000-000-007-02930-000-0001
- 171 Van Etten Blvd
- 334 Victory Blvd
- 149 Hanson Ln
- 42 Gaby Ln
- 243 Robert Dr
- 240 Winding Brook Rd
- 53 Seton Dr
- 56 Rolling Way
- 81 Winding Brook Rd
- 14 Northwood Cir
- 110 Mildred Pkwy
- 417 Quaker Ridge Rd
- 42 Brookridge Rd
- 60 Wilmot Rd
- 55 Hilary Cir
- 59 Mildred Pkwy
- 8 Richmond Ln
- 170 Wilmot Rd
- 16 Broadfield Rd
- 320 Stuart Dr
