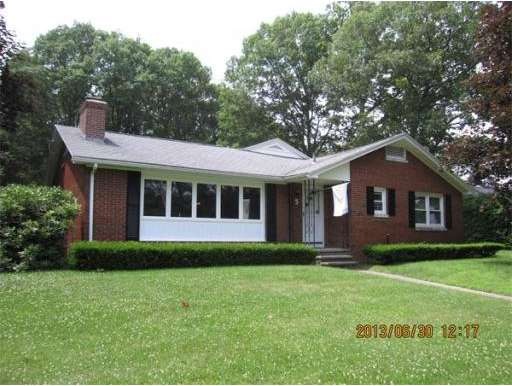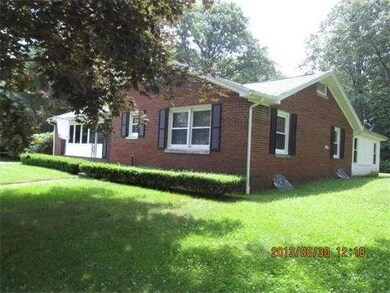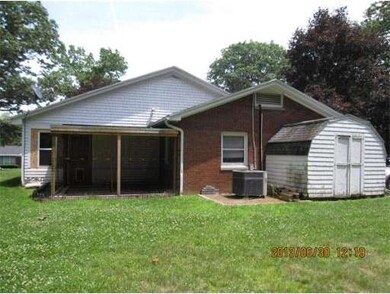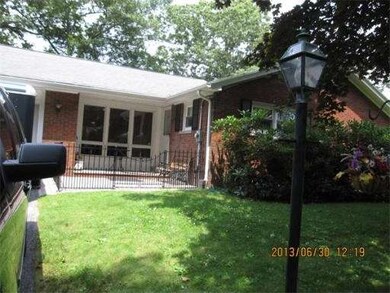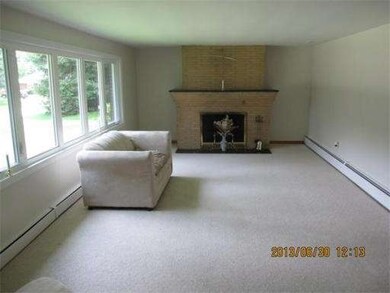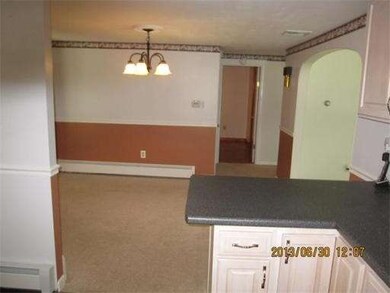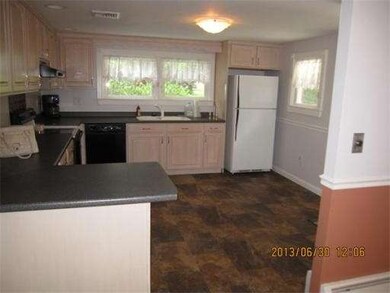
3 Jaybee Ave Dudley, MA 01571
About This Home
As of March 2017Oversized custom brick ranch. Boasting a charming Brick fireplace, You will entertain in style with the open floor plan, fully updated kitchen including all appliances & cabinets, new heating system, new roof, basement has it's own heat zone, big first floor family room, 2-car garage. Lots of hardwood floors. Great location yet privacy is yours at this one of a kind home! Why not take a minute to see it today..
Last Agent to Sell the Property
Inger Christensen
Coldwell Banker Realty - Worcester License #453000375 Listed on: 07/10/2013
Home Details
Home Type
Single Family
Est. Annual Taxes
$43
Year Built
1962
Lot Details
0
Listing Details
- Lot Description: Paved Drive, Cleared, Level
- Special Features: None
- Property Sub Type: Detached
- Year Built: 1962
Interior Features
- Has Basement: Yes
- Fireplaces: 1
- Number of Rooms: 7
- Amenities: Golf Course, Medical Facility, Highway Access, House of Worship, Public School
- Electric: 200 Amps
- Energy: Insulated Windows, Storm Doors
- Flooring: Wood, Vinyl
- Insulation: Full
- Interior Amenities: Security System, Cable Available
- Basement: Full, Interior Access, Sump Pump, Concrete Floor
- Bedroom 2: First Floor, 13X10
- Bedroom 3: First Floor, 13X10
- Bathroom #1: First Floor, 11X7
- Kitchen: First Floor, 13X12
- Living Room: First Floor, 22X13
- Master Bedroom: First Floor, 13X12
- Master Bedroom Description: Flooring - Hardwood
- Dining Room: First Floor, 13X11
- Family Room: First Floor, 17X19
Exterior Features
- Frontage: 117
- Construction: Frame, Brick
- Exterior: Wood, Brick
- Exterior Features: Patio, Gutters, Storage Shed, Screens
Garage/Parking
- Garage Parking: Attached, Garage Door Opener
- Garage Spaces: 2
- Parking: Off-Street, Paved Driveway
- Parking Spaces: 2
Utilities
- Cooling Zones: 1
- Heat Zones: 2
- Hot Water: Separate Booster
- Utility Connections: for Electric Range, for Electric Oven, for Electric Dryer, Washer Hookup
Condo/Co-op/Association
- HOA: No
Ownership History
Purchase Details
Home Financials for this Owner
Home Financials are based on the most recent Mortgage that was taken out on this home.Purchase Details
Home Financials for this Owner
Home Financials are based on the most recent Mortgage that was taken out on this home.Purchase Details
Similar Homes in Dudley, MA
Home Values in the Area
Average Home Value in this Area
Purchase History
| Date | Type | Sale Price | Title Company |
|---|---|---|---|
| Not Resolvable | $245,000 | -- | |
| Not Resolvable | $194,000 | -- | |
| Deed | -- | -- |
Mortgage History
| Date | Status | Loan Amount | Loan Type |
|---|---|---|---|
| Open | $218,000 | Stand Alone Refi Refinance Of Original Loan | |
| Closed | $196,000 | Adjustable Rate Mortgage/ARM | |
| Previous Owner | $149,380 | New Conventional | |
| Previous Owner | $38,800 | No Value Available |
Property History
| Date | Event | Price | Change | Sq Ft Price |
|---|---|---|---|---|
| 03/06/2017 03/06/17 | Sold | $245,000 | -5.7% | $126 / Sq Ft |
| 02/06/2017 02/06/17 | Pending | -- | -- | -- |
| 12/10/2016 12/10/16 | For Sale | $259,900 | 0.0% | $134 / Sq Ft |
| 12/03/2016 12/03/16 | Pending | -- | -- | -- |
| 09/17/2016 09/17/16 | For Sale | $259,900 | +31.9% | $134 / Sq Ft |
| 10/10/2013 10/10/13 | Sold | $197,000 | -1.5% | $103 / Sq Ft |
| 08/16/2013 08/16/13 | Pending | -- | -- | -- |
| 08/03/2013 08/03/13 | For Sale | $199,900 | 0.0% | $105 / Sq Ft |
| 07/18/2013 07/18/13 | Pending | -- | -- | -- |
| 07/10/2013 07/10/13 | For Sale | $199,900 | -- | $105 / Sq Ft |
Tax History Compared to Growth
Tax History
| Year | Tax Paid | Tax Assessment Tax Assessment Total Assessment is a certain percentage of the fair market value that is determined by local assessors to be the total taxable value of land and additions on the property. | Land | Improvement |
|---|---|---|---|---|
| 2025 | $43 | $407,800 | $72,900 | $334,900 |
| 2024 | $4,088 | $390,100 | $72,900 | $317,200 |
| 2023 | $3,564 | $350,800 | $63,700 | $287,100 |
| 2022 | $3,586 | $306,500 | $62,500 | $244,000 |
| 2021 | $6,619 | $273,100 | $58,500 | $214,600 |
| 2020 | $6,381 | $255,400 | $54,500 | $200,900 |
| 2019 | $3,316 | $245,600 | $54,500 | $191,100 |
| 2018 | $2,789 | $237,800 | $54,500 | $183,300 |
| 2017 | $2,667 | $223,400 | $54,500 | $168,900 |
| 2016 | $2,834 | $232,700 | $51,900 | $180,800 |
| 2015 | $2,745 | $223,900 | $51,900 | $172,000 |
Agents Affiliated with this Home
-

Seller's Agent in 2017
Luis Torres
RE/MAX
(978) 660-3464
1 in this area
112 Total Sales
-
J
Buyer's Agent in 2017
Julia Temple
RE/MAX
-
I
Seller's Agent in 2013
Inger Christensen
Coldwell Banker Realty - Worcester
Map
Source: MLS Property Information Network (MLS PIN)
MLS Number: 71553175
APN: DUDL-000110-000000-000092
- 77 Mason Rd
- 69A Mason Rd
- 300 Mason Road Extension
- 20 Brentwood Dr
- 95 Charlton Rd
- 337 Mason Road Extension
- Lots 1+16 Pierpont Rd
- 39 Alton Dr
- Lot 1 Mason Road Extension
- 11 Pineview Rd
- 1 Corbin Rd
- 14 Elizabeth St
- 0 Hayden Pond Rd
- 8 Sunrise Shores E
- 7 Kennedy Dr
- 11 Chestnut St Unit 2
- 225 W Main St
- 19 Williams St
- 25 George St Unit 5
- 14 Central Ave
