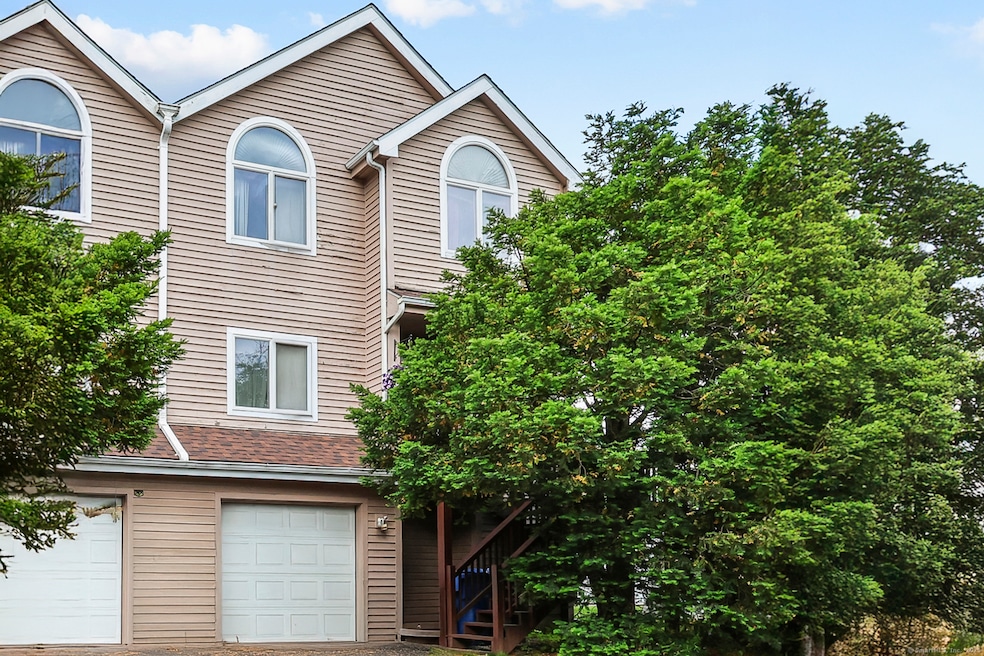
3 Jeffrey Alan Dr Manchester, CT 06042
Robertson NeighborhoodHighlights
- Open Floorplan
- End Unit
- Property is near shops
- 1 Fireplace
- Porch
- Central Air
About This Home
As of July 2025Spacious 1800+ Sq Ft Half Duplex - No HOA fees ~ This Townhome style duplex offers ENDLESS possibilities with its open floor plan, cathedral ceilings, and updated kitchen. The home features 3 to 4 bedrooms and 2 full bathrooms, C/Air, Gas, along with a cozy working fireplace perfect for relaxing evenings. The versatile bonus room that can serve as a home office, playroom, or even a 4th bedroom. You'll love the EXTRA LARGE garage that fits two cars with room to spare, and the ample storage available in the basement laundry area-with hookups also available on the upper level for added convenience. Additional features include: Generator hookup in the basement, Top-of-the-line play scape for kids. Fence in need of some repair, but yard is fenced - in the Spacious backyard perfect for entertaining or relaxing. Move-in ready, with a little TLC making it truly shine. No HOA fees, no rules, no restrictions-just freedom and affordability! Enjoy all the benefits of a single-family home at a fraction of the price. This is TRULY the Be$t deal in town-don't miss your chance to make this diamond-in-the-rough your forever home. Make Your Offer Today!
Last Agent to Sell the Property
William Raveis Real Estate License #RES.0771523 Listed on: 06/05/2025

Home Details
Home Type
- Single Family
Est. Annual Taxes
- $5,547
Year Built
- Built in 1990
Lot Details
- 8,712 Sq Ft Lot
- Property is zoned RB
Home Design
- Concrete Foundation
- Frame Construction
- Asphalt Shingled Roof
- Wood Siding
Interior Spaces
- 1,783 Sq Ft Home
- Open Floorplan
- 1 Fireplace
- Concrete Flooring
Kitchen
- Oven or Range
- Cooktop
Bedrooms and Bathrooms
- 3 Bedrooms
- 2 Full Bathrooms
Laundry
- Laundry on lower level
- Washer
- Gas Dryer
Basement
- Walk-Out Basement
- Partial Basement
- Garage Access
- Basement Storage
Parking
- 2 Car Garage
- Automatic Garage Door Opener
- Driveway
Schools
- Waddell Elementary School
- Illing Middle School
- Manchester High School
Utilities
- Central Air
- Heating System Uses Natural Gas
- Cable TV Available
Additional Features
- Porch
- Property is near shops
Listing and Financial Details
- Assessor Parcel Number 2426871
Ownership History
Purchase Details
Home Financials for this Owner
Home Financials are based on the most recent Mortgage that was taken out on this home.Purchase Details
Purchase Details
Similar Homes in the area
Home Values in the Area
Average Home Value in this Area
Purchase History
| Date | Type | Sale Price | Title Company |
|---|---|---|---|
| Warranty Deed | $180,000 | -- | |
| Warranty Deed | $180,000 | -- | |
| Warranty Deed | $97,000 | -- | |
| Warranty Deed | $97,000 | -- | |
| Deed | $164,900 | -- |
Mortgage History
| Date | Status | Loan Amount | Loan Type |
|---|---|---|---|
| Open | $195,500 | Stand Alone Refi Refinance Of Original Loan | |
| Closed | $145,450 | Stand Alone Refi Refinance Of Original Loan | |
| Closed | $176,739 | FHA | |
| Previous Owner | $90,000 | No Value Available |
Property History
| Date | Event | Price | Change | Sq Ft Price |
|---|---|---|---|---|
| 07/22/2025 07/22/25 | Sold | $292,000 | +27.0% | $164 / Sq Ft |
| 07/16/2025 07/16/25 | Pending | -- | -- | -- |
| 06/07/2025 06/07/25 | For Sale | $229,900 | -- | $129 / Sq Ft |
Tax History Compared to Growth
Tax History
| Year | Tax Paid | Tax Assessment Tax Assessment Total Assessment is a certain percentage of the fair market value that is determined by local assessors to be the total taxable value of land and additions on the property. | Land | Improvement |
|---|---|---|---|---|
| 2025 | $5,547 | $139,300 | $26,100 | $113,200 |
| 2024 | $5,388 | $139,300 | $26,100 | $113,200 |
| 2023 | $5,182 | $139,300 | $26,100 | $113,200 |
| 2022 | $5,080 | $139,300 | $26,100 | $113,200 |
| 2021 | $4,455 | $122,000 | $23,800 | $98,200 |
| 2020 | $4,455 | $122,000 | $23,800 | $98,200 |
| 2019 | $4,455 | $122,000 | $23,800 | $98,200 |
| 2018 | $4,369 | $122,000 | $23,800 | $98,200 |
| 2017 | $4,252 | $122,000 | $23,800 | $98,200 |
| 2016 | $3,837 | $110,100 | $31,200 | $78,900 |
| 2015 | $3,818 | $110,100 | $31,200 | $78,900 |
| 2014 | $3,743 | $110,100 | $31,200 | $78,900 |
Agents Affiliated with this Home
-
Susan Hermanson

Seller's Agent in 2025
Susan Hermanson
William Raveis Real Estate
(860) 655-4166
1 in this area
50 Total Sales
-
Stephanie Cuascut

Buyer's Agent in 2025
Stephanie Cuascut
Coldwell Banker
(475) 775-9744
1 in this area
7 Total Sales
Map
Source: SmartMLS
MLS Number: 24100058
APN: MANC-000056-003153-000003
- 486 Tolland Turnpike
- 41 Union Place
- 25 Chatsworth Ct
- 23 Chatsworth Ct
- 21 Chatsworth Ct
- 50 North St
- 64 N School St
- 372 Oakland St
- 244 Oakland St Unit F
- 165 Oakland St
- 120 Avery St
- 27 Shares Ln
- 1769 Tolland Turnpike
- 33 Shares Ln
- 79 Baldwin Rd
- 19 Hudson St
- 22 Canterbury St
- 189 Loomis St
- 226 Hilliard St
- 9 Starkweather St
