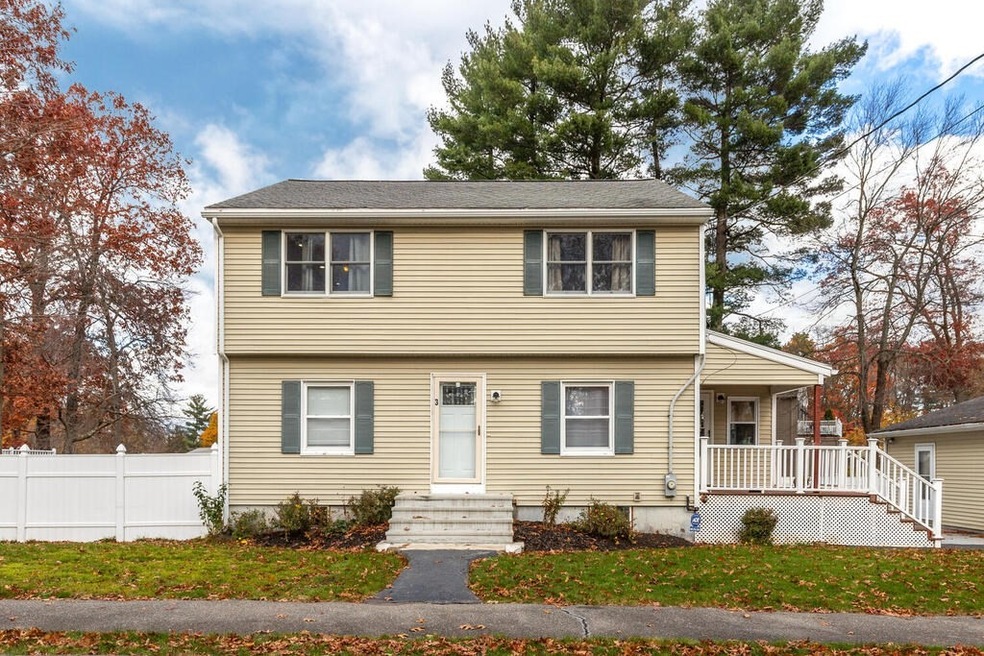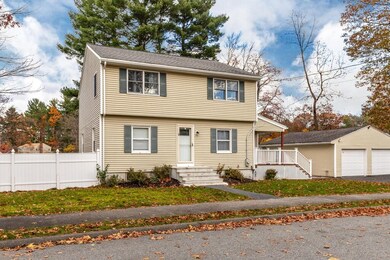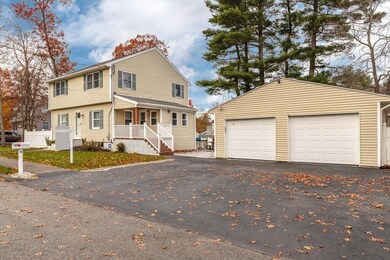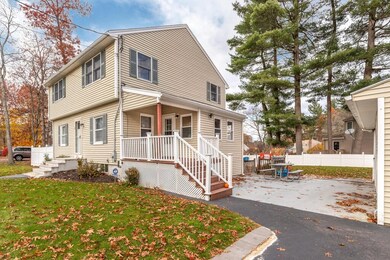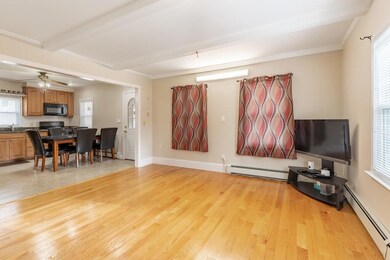
3 Jere Rd Wilmington, MA 01887
Estimated Value: $735,000 - $801,000
Highlights
- Wood Flooring
- Solid Surface Countertops
- Bathtub with Shower
- Wilmington High School Rated A-
- Walk-In Closet
- Recessed Lighting
About This Home
As of December 2021Beautiful Wilmington Colonial with bonus space, beautiful yard, 2 car garage, and updates! Welcoming with an elegant dining room with beamed ceilings and large eat-in kitchen with granite counters, tiled backsplash, & recessed lighting this home boasts a large sun-filled FRONT TO BACK living room, perfect for entertaining family and friends! 3 large bedrooms with ceiling fans including a master bedroom with walk-in closet and recessed lighting. 2 pristine and tiled full bathrooms plus an additional ½ bath in the finished basement! Entertaining is a breeze with the kitchen opening to an enclosed porch, patio, and grassy fenced yard! Oversized 2 car garage with plenty of room for toys and paved parking for 6+ vehicles. Young heating system, 2020 spray foamed attic, and NEST thermostat system for extra heat/cooling efficiency. Close to the Tewksbury Country Club, shopping, dining, schools, & major highways quickly connecting you to Boston and New Hampshire! This home will NOT last!
Home Details
Home Type
- Single Family
Est. Annual Taxes
- $7,673
Year Built
- 1962
Lot Details
- 0.28
Parking
- 2
Interior Spaces
- Ceiling Fan
- Recessed Lighting
- Solid Surface Countertops
Flooring
- Wood
- Wall to Wall Carpet
- Ceramic Tile
Bedrooms and Bathrooms
- Primary bedroom located on second floor
- Walk-In Closet
- Bathtub with Shower
Utilities
- 2 Heating Zones
Ownership History
Purchase Details
Home Financials for this Owner
Home Financials are based on the most recent Mortgage that was taken out on this home.Purchase Details
Home Financials for this Owner
Home Financials are based on the most recent Mortgage that was taken out on this home.Similar Homes in the area
Home Values in the Area
Average Home Value in this Area
Purchase History
| Date | Buyer | Sale Price | Title Company |
|---|---|---|---|
| Pacini Leah M | $660,000 | None Available | |
| Patel Vikrambhai I | $163,000 | -- |
Mortgage History
| Date | Status | Borrower | Loan Amount |
|---|---|---|---|
| Open | Pacini Leah M | $600,000 | |
| Previous Owner | Patel Vikrambhai I | $50,000 | |
| Previous Owner | Patel Jyotsnaban | $200,000 | |
| Previous Owner | Patel Vikrambhai I | $120,000 | |
| Previous Owner | Patel Vikrambhai I | $131,000 | |
| Previous Owner | Patel Vikrambhai I | $130,400 |
Property History
| Date | Event | Price | Change | Sq Ft Price |
|---|---|---|---|---|
| 12/20/2021 12/20/21 | Sold | $660,000 | +4.8% | $386 / Sq Ft |
| 11/23/2021 11/23/21 | Pending | -- | -- | -- |
| 11/18/2021 11/18/21 | For Sale | $629,900 | -- | $368 / Sq Ft |
Tax History Compared to Growth
Tax History
| Year | Tax Paid | Tax Assessment Tax Assessment Total Assessment is a certain percentage of the fair market value that is determined by local assessors to be the total taxable value of land and additions on the property. | Land | Improvement |
|---|---|---|---|---|
| 2025 | $7,673 | $670,100 | $301,200 | $368,900 |
| 2024 | $7,536 | $659,300 | $301,200 | $358,100 |
| 2023 | $7,064 | $591,600 | $273,800 | $317,800 |
| 2022 | $6,833 | $524,400 | $228,100 | $296,300 |
| 2021 | $6,766 | $488,900 | $207,300 | $281,600 |
| 2020 | $6,494 | $478,200 | $207,300 | $270,900 |
| 2019 | $6,306 | $458,600 | $197,500 | $261,100 |
| 2018 | $6,180 | $428,900 | $188,100 | $240,800 |
| 2017 | $6,026 | $417,000 | $181,300 | $235,700 |
| 2016 | $5,647 | $386,000 | $172,700 | $213,300 |
| 2015 | $5,448 | $379,100 | $172,700 | $206,400 |
| 2014 | $5,152 | $361,800 | $164,400 | $197,400 |
Agents Affiliated with this Home
-
Katie Billingsley

Seller's Agent in 2021
Katie Billingsley
Century 21 North East
(800) 844-7653
61 Total Sales
-
Erica Covelle

Buyer's Agent in 2021
Erica Covelle
Compass
(617) 962-1591
177 Total Sales
Map
Source: MLS Property Information Network (MLS PIN)
MLS Number: 72921308
APN: WILM-000036-000000-000000-000035
