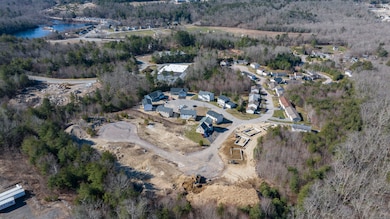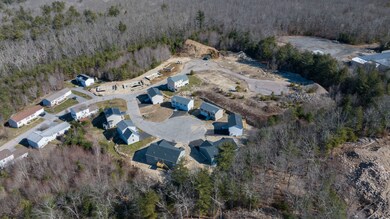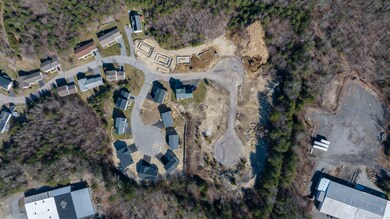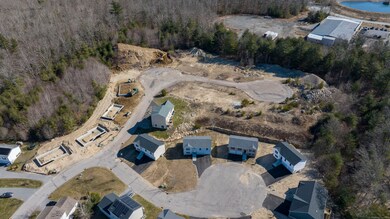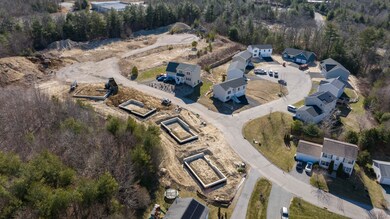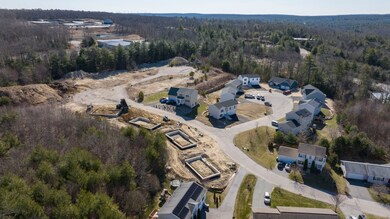3 John's Cir Unit Lot 36 Sterling, CT 06377
Estimated payment $2,652/month
Highlights
- Colonial Architecture
- Cul-De-Sac
- Home to be built
- Attic
- Central Air
About This Home
* NEW CONSTRUCTION * See MLS 1355877 & 1355880 for additional styles, see plat map attached for available lots. Welcome to Sterling Hills Estates, where luxury meets convenience! This Brand New 2024 to be built Colonial offers the epitome of modern living in a Planned Unit Development. With Central Air & Hardwood flooring throughout, this home boasts City water & sewer for added comfort. Picture yourself in the Gorgeous Granite Kitchen, complete w/ a view of the valley. Enjoy the ease of a maintenance-free lifestyle, including lawn, road maintenance, & snow removal for just $140 a month. This one-of-a-kind home sits at the end of a cul-de-sac amidst fine homes, offering privacy and prestige. With a lower level ready for your personal touch, plus a 2-car garage & a paved driveway, convenience is key. Located right on the RI & CT Line, commuting is a breeze. Choose from Three Models, a Ranch, Raised Rance or Colonial and personalize your finishes! Experience Quality Craftsmanship & Construction with high-end finishes, including gourmet granite kitchen, crown molding, and sleek vinyl siding. This private community on the Rhode Island & Connecticut Line offers proximity to major routes & highways, making this the perfect opportunity to own your dream home in Sterling Hills Estates. Additionally, Phase II offers 16 lots and 2 commercial lots, all with approved plans and infrastructure ready for use. Access is off Main Street, ensuring convenience and accessibility.
Home Details
Home Type
- Single Family
Year Built
- Built in 2024
Lot Details
- 2,178 Sq Ft Lot
- Cul-De-Sac
HOA Fees
- $140 Monthly HOA Fees
Home Design
- Home to be built
- Colonial Architecture
- Concrete Foundation
- Frame Construction
- Asphalt Shingled Roof
- Vinyl Siding
Interior Spaces
- 1,776 Sq Ft Home
- Partial Basement
- Pull Down Stairs to Attic
Bedrooms and Bathrooms
- 3 Bedrooms
Parking
- 2 Car Garage
- Driveway
Schools
- Sterling Community Elementary School
Utilities
- Central Air
- Heating System Uses Oil Above Ground
- Heating System Uses Propane
- Propane Water Heater
Community Details
- Association fees include grounds maintenance, snow removal, road maintenance
Map
Home Values in the Area
Average Home Value in this Area
Property History
| Date | Event | Price | Change | Sq Ft Price |
|---|---|---|---|---|
| 06/08/2024 06/08/24 | Pending | -- | -- | -- |
| 04/02/2024 04/02/24 | For Sale | $399,900 | -- | $225 / Sq Ft |
Source: SmartMLS
MLS Number: 24024004
- 5 John's Cir Unit Lot 35
- 1 Johns Cir
- 6 John's Cir Unit Lot 32
- 8 John's Cir Unit Lot 33
- 1 John's Cir Unit Lot 37
- 7 Johns Cir Unit Lot 34
- 4 Johns Cir Unit Lot 31
- 40 Main St
- 35 River Rd
- 748 Plainfield Pike
- 18 Ledge Hill Rd
- 245 Snake Meadow Hill Rd
- 271 Snake Meadow Hill Rd
- 126 Pine Hill Rd
- 30 Brunswick Ave
- 546 N Main St
- 58 New Rd
- 10 Ralph St
- 19 Florence St
- 170 Lake St

