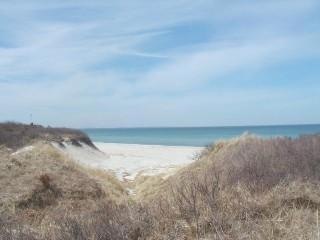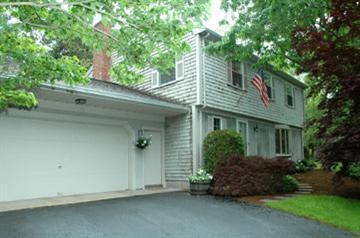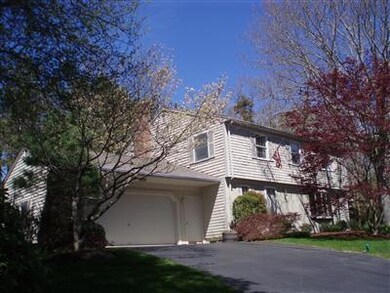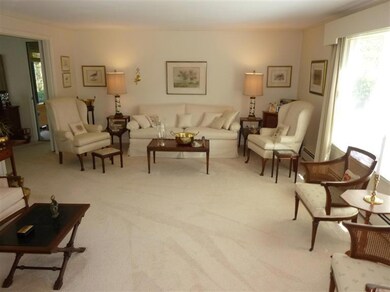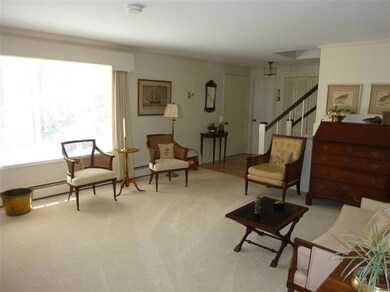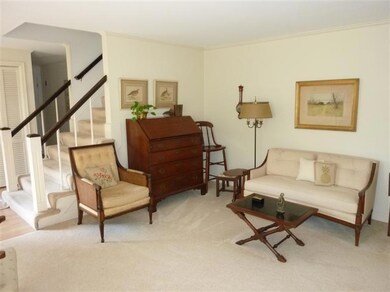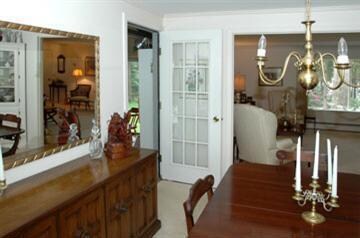
3 Joy Cir East Sandwich, MA 02537
Sandwich NeighborhoodEstimated Value: $923,000 - $1,245,000
Highlights
- Colonial Architecture
- 1 Fireplace
- 2 Car Attached Garage
- Deck
- Cul-De-Sac
- Bay Window
About This Home
As of July 2013Sited on a beautifully landscaped near-acre with association tennis courts and Bay beach rights, this nicely maintained 4 bedroom, 2 1/2 bath home offers a most comfortable life-style. Wonderful sunroom, two car garage and an impeccable neighborhood. Brand new Title V being installed. Buyers/agents to verify all information herein.
Last Agent to Sell the Property
Paula Markiewicz
Jack Conway & Co Inc Listed on: 01/28/2013
Last Buyer's Agent
Melanie Cauchon
Jack Conway & Co Inc
Home Details
Home Type
- Single Family
Est. Annual Taxes
- $5,631
Year Built
- Built in 1972
Lot Details
- 0.97 Acre Lot
- Near Conservation Area
- Cul-De-Sac
Parking
- 2 Car Attached Garage
- Driveway
- Open Parking
Home Design
- Colonial Architecture
- Pitched Roof
- Asphalt Roof
- Shingle Siding
- Concrete Perimeter Foundation
- Clapboard
Interior Spaces
- 2,052 Sq Ft Home
- 2-Story Property
- 1 Fireplace
- Bay Window
- Living Room
- Dining Room
- Laundry Room
Flooring
- Carpet
- Laminate
Bedrooms and Bathrooms
- 4 Bedrooms
- Primary bedroom located on second floor
- Walk-In Closet
- Primary Bathroom is a Full Bathroom
Basement
- Basement Fills Entire Space Under The House
- Interior Basement Entry
Outdoor Features
- Deck
Utilities
- Hot Water Heating System
- Electric Water Heater
Community Details
- Property has a Home Owners Association
Listing and Financial Details
- Assessor Parcel Number 49038
Ownership History
Purchase Details
Purchase Details
Purchase Details
Home Financials for this Owner
Home Financials are based on the most recent Mortgage that was taken out on this home.Similar Homes in the area
Home Values in the Area
Average Home Value in this Area
Purchase History
| Date | Buyer | Sale Price | Title Company |
|---|---|---|---|
| John B Opello Ret | -- | None Available | |
| Andrus Opello Ret 2018 | -- | -- | |
| Opello John B | $431,000 | -- |
Property History
| Date | Event | Price | Change | Sq Ft Price |
|---|---|---|---|---|
| 07/11/2013 07/11/13 | Sold | $431,000 | -8.1% | $210 / Sq Ft |
| 06/14/2013 06/14/13 | Pending | -- | -- | -- |
| 01/28/2013 01/28/13 | For Sale | $469,000 | -- | $229 / Sq Ft |
Tax History Compared to Growth
Tax History
| Year | Tax Paid | Tax Assessment Tax Assessment Total Assessment is a certain percentage of the fair market value that is determined by local assessors to be the total taxable value of land and additions on the property. | Land | Improvement |
|---|---|---|---|---|
| 2025 | $8,967 | $848,300 | $426,800 | $421,500 |
| 2024 | $8,476 | $784,800 | $381,100 | $403,700 |
| 2023 | $8,267 | $718,900 | $346,500 | $372,400 |
| 2022 | $8,022 | $609,600 | $309,300 | $300,300 |
| 2021 | $7,776 | $564,700 | $297,400 | $267,300 |
| 2020 | $7,674 | $536,300 | $282,800 | $253,500 |
| 2019 | $7,539 | $526,500 | $288,900 | $237,600 |
| 2018 | $7,922 | $511,000 | $289,900 | $221,100 |
| 2017 | $7,271 | $487,000 | $280,500 | $206,500 |
| 2016 | $6,731 | $465,200 | $264,000 | $201,200 |
| 2015 | $6,752 | $455,600 | $256,500 | $199,100 |
Agents Affiliated with this Home
-
P
Seller's Agent in 2013
Paula Markiewicz
Jack Conway & Co Inc
-
M
Buyer's Agent in 2013
Melanie Cauchon
Jack Conway & Co Inc
Map
Source: Cape Cod & Islands Association of REALTORS®
MLS Number: 21300714
APN: SAND-000049-000038
- 3 Kenneth St
- 1 Joslin Ln
- 6 Putting Green Cir
- 566 Route 6a
- 6 Cranberry Ln
- 262 Old County Rd
- 0 Captain Kidd Rd
- 24 Briar Ln
- 6 Captain Morgan Rd
- 58 Williams Path
- 134 Main St
- 17 Holway Dr
- 48 Torrey Rd
- 33 Torrey Rd
- 205 Carlson Ln
- 50 Wayside Ln
- 6 Sheep Pasture Way
- 120 Berkshire Trail
- 203 N Shore Blvd Unit G
