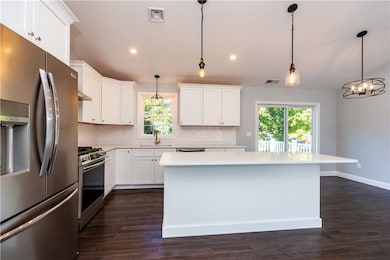3 June Ct West Warwick, RI 02816
Centreville NeighborhoodEstimated payment $3,773/month
Total Views
61,315
3
Beds
2.5
Baths
1,800
Sq Ft
$333
Price per Sq Ft
Highlights
- Under Construction
- Wood Flooring
- 2 Car Attached Garage
- Raised Ranch Architecture
- 1 Fireplace
- Bathtub with Shower
About This Home
NEW CONSRUCTION in wonderful NEW 7 Home neighborhood! Offering an open floor plan, large walk out family room, large primary bedroom with bath, spacious kitchen with center island and quartz counters, stainless appliances, hardwood floors, central air, large two car garage with storage. Convenient to all amenities and highway. Taxes to be determined.
Listing Agent
Rhode Island Realty Group, LLC License #REB.0016653 Listed on: 10/07/2025
Home Details
Home Type
- Single Family
Year Built
- Built in 2025 | Under Construction
Lot Details
- 8,000 Sq Ft Lot
HOA Fees
- $17 Monthly HOA Fees
Parking
- 2 Car Attached Garage
- Driveway
Home Design
- Raised Ranch Architecture
- Vinyl Siding
- Concrete Perimeter Foundation
Interior Spaces
- 1,800 Sq Ft Home
- 2-Story Property
- 1 Fireplace
Flooring
- Wood
- Carpet
- Ceramic Tile
Bedrooms and Bathrooms
- 3 Bedrooms
- Bathtub with Shower
Utilities
- Forced Air Heating and Cooling System
- Heating System Uses Gas
- Electric Water Heater
Community Details
- Cowesett Subdivision
Listing and Financial Details
- Tax Lot 2
- Assessor Parcel Number 3JUNECTWWAR
Map
Create a Home Valuation Report for This Property
The Home Valuation Report is an in-depth analysis detailing your home's value as well as a comparison with similar homes in the area
Home Values in the Area
Average Home Value in this Area
Property History
| Date | Event | Price | List to Sale | Price per Sq Ft |
|---|---|---|---|---|
| 10/07/2025 10/07/25 | For Sale | $599,900 | -- | $333 / Sq Ft |
Source: State-Wide MLS
Source: State-Wide MLS
MLS Number: 1397134
Nearby Homes
- 25 School St
- 125 Revere Ave
- 34 Buckley Ave
- 2 Teresa Ann Crossing
- 8 Teresa Ann Crossing
- 4 Teresa Ann Crossing
- 6 Teresa Ann Crossing
- 177 Cowesett Ave
- 38 New London Ave
- 40 E Greenwich Ave
- 25 Fawn Ln
- 54 Arthur St
- 5 W Glen Ln
- 16 Ontario St
- 64 Lockwood St
- 18 Jacques St
- 39 Matteson Ave
- 1 Leona Ct
- 3 Leona Ct
- 194 Kimberly Ln
- 94 Cowesett Ave Unit 26 Cowesstt Gardens
- 127 Legris Ave Unit 42ndFloor
- 42 Lockwood St Unit 42 Lockwood Street
- 293 Cowesett Ave Unit 2
- 23 Village Ct Unit 23
- 8 Quaker Dr
- 35 Old Carriage Rd
- 325 Washington St Unit B
- 23 West St Unit 23 West St
- 8 St John St Unit 2
- 650 E Greenwich Ave Unit 207
- 650 E Greenwich Ave Unit 303
- 33 Factory St
- 18 Payan St
- 35 Gadoury Ave Unit 17
- 624 Washington St
- 135 Pilgrim Ave
- 624 Washington St Unit A-322
- 47 Tanglewood Dr
- 29 Brayton St







