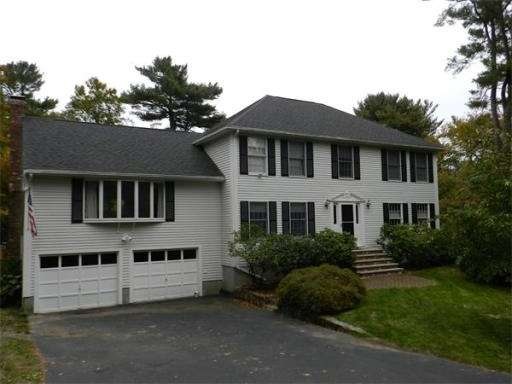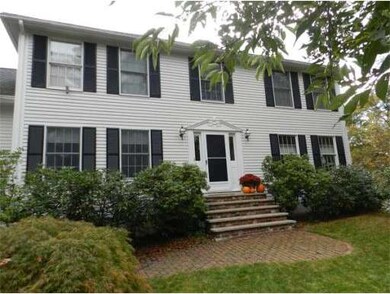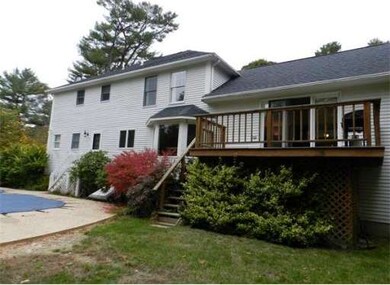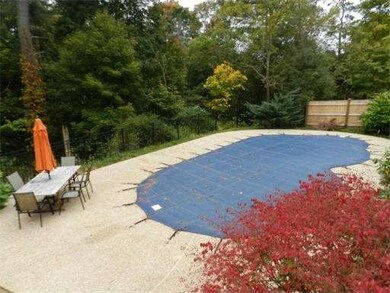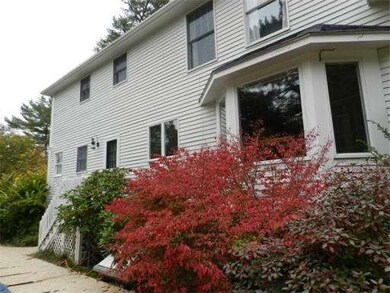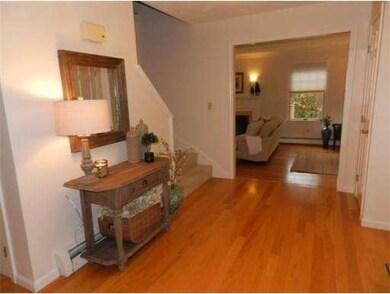
3 Juniper Valley Ct Beverly, MA 01915
Beverly Farms NeighborhoodAbout This Home
As of May 2023Must see " Has it all" Home.Well presented CE Colonial in the heart of Beverly Farms.Come enjoy rights to West Beach as we approach summer!Walk to village,Dix park,commuter rail and short drive to highway.Light filled home includes 4 generous BR ,2.5 BA ( including master en suite and newly remodeled guest) newly painted sunken LR w /HW & FP ,osized first level FR w/ FP, cathedral ceiling and access to deck,granite /stainless kitchen w/great pantry space overlooking private grounds . IG pool -totally reworked for your summertime enjoyment( heated),and brand new fencing (fully en closed yard) in a back yard oasis that is a lifestyle all in itself .Finished lower level BONUS space offers options for rec room, guest space,play area or office ..you decide! Oversized two car attached garage with plenty of room to store beach toys/bikes etc.Great opportunity for move in condition in Bev Farms .
Last Agent to Sell the Property
Margaret Belmonte and Associates
RE/MAX Advantage Real Estate
Map
Home Details
Home Type
Single Family
Est. Annual Taxes
$12,233
Year Built
1985
Lot Details
0
Listing Details
- Lot Description: Wooded, Paved Drive, Fenced/Enclosed
- Special Features: None
- Property Sub Type: Detached
- Year Built: 1985
Interior Features
- Has Basement: Yes
- Fireplaces: 2
- Primary Bathroom: Yes
- Number of Rooms: 9
- Amenities: Public Transportation, Shopping, Park, Walk/Jog Trails, Bike Path, Conservation Area, Highway Access, House of Worship, Private School, Public School, T-Station, University
- Electric: Circuit Breakers, 200 Amps
- Energy: Insulated Windows, Insulated Doors
- Flooring: Wood, Tile, Wall to Wall Carpet
- Insulation: Fiberglass
- Interior Amenities: Security System, Whole House Fan, Central Vacuum, Cable Available
- Basement: Full, Partially Finished, Interior Access, Bulkhead, Concrete Floor
- Bedroom 2: Second Floor, 16X10
- Bedroom 3: Second Floor, 12X12
- Bedroom 4: Second Floor, 12X10
- Bathroom #1: First Floor
- Bathroom #2: Second Floor
- Bathroom #3: Second Floor
- Kitchen: First Floor, 19X16
- Laundry Room: First Floor
- Living Room: First Floor, 21X13
- Master Bedroom: Second Floor, 21X14
- Master Bedroom Description: Bathroom - 3/4, Flooring - Wall to Wall Carpet
- Dining Room: First Floor, 13X12
- Family Room: First Floor, 23X21
Exterior Features
- Construction: Frame
- Exterior: Clapboard
- Exterior Features: Porch, Deck, Patio, Gutters, Storage Shed, Fenced Yard, Pool - Inground Heated
- Foundation: Poured Concrete
Garage/Parking
- Garage Parking: Attached, Storage, Side Entry
- Garage Spaces: 2
- Parking: Off-Street, Paved Driveway
- Parking Spaces: 6
Utilities
- Cooling Zones: 1
- Heat Zones: 4
- Hot Water: Electric
- Utility Connections: for Electric Range, for Electric Dryer, Washer Hookup
Condo/Co-op/Association
- HOA: No
Similar Homes in Beverly, MA
Home Values in the Area
Average Home Value in this Area
Property History
| Date | Event | Price | Change | Sq Ft Price |
|---|---|---|---|---|
| 05/19/2023 05/19/23 | Sold | $1,200,000 | +2.1% | $423 / Sq Ft |
| 04/21/2023 04/21/23 | Pending | -- | -- | -- |
| 04/17/2023 04/17/23 | For Sale | $1,175,000 | +80.8% | $414 / Sq Ft |
| 06/04/2014 06/04/14 | Sold | $650,000 | 0.0% | $176 / Sq Ft |
| 05/27/2014 05/27/14 | Pending | -- | -- | -- |
| 04/17/2014 04/17/14 | Off Market | $650,000 | -- | -- |
| 03/20/2014 03/20/14 | Price Changed | $675,000 | -3.6% | $183 / Sq Ft |
| 03/19/2014 03/19/14 | For Sale | $699,999 | +7.7% | $190 / Sq Ft |
| 03/18/2014 03/18/14 | Off Market | $650,000 | -- | -- |
| 10/17/2013 10/17/13 | For Sale | $699,999 | +7.7% | $190 / Sq Ft |
| 10/15/2013 10/15/13 | Off Market | $650,000 | -- | -- |
| 09/20/2013 09/20/13 | For Sale | $725,000 | -- | $197 / Sq Ft |
Tax History
| Year | Tax Paid | Tax Assessment Tax Assessment Total Assessment is a certain percentage of the fair market value that is determined by local assessors to be the total taxable value of land and additions on the property. | Land | Improvement |
|---|---|---|---|---|
| 2025 | $12,233 | $1,113,100 | $618,400 | $494,700 |
| 2024 | $12,050 | $1,073,000 | $581,800 | $491,200 |
| 2023 | $11,753 | $1,043,800 | $552,600 | $491,200 |
| 2022 | $10,949 | $899,700 | $406,200 | $493,500 |
| 2021 | $10,690 | $841,700 | $386,100 | $455,600 |
| 2020 | $10,517 | $819,700 | $364,100 | $455,600 |
| 2019 | $8,859 | $670,600 | $234,200 | $436,400 |
| 2018 | $8,514 | $626,000 | $225,100 | $400,900 |
| 2017 | $8,564 | $599,700 | $192,100 | $407,600 |
| 2016 | $8,630 | $599,700 | $192,100 | $407,600 |
Source: MLS Property Information Network (MLS PIN)
MLS Number: 71586382
APN: BEVE M:0094 B:019C L:
- 6 Chanticleer Dr
- 4 Bridle Path Ln
- 40 Haskell St
- 135 Hart St
- 8 Vine St Unit 5
- 20 Oak St Unit 1-2
- 53 Paine Ave
- 582 Hale St Unit 2
- 1015 Hale St
- 1025 Hale St
- 22 Parsons Hill Rd
- 2 and 2A Harbor St
- 2 Orchard Ln
- 530 Essex St
- 18 Crooked Ln
- 22 Old Town Rd
- 73 Bridge St
- 11 Woodholm Rd
- 32 Hathaway Ave
- 5 Running Ridge Rd
