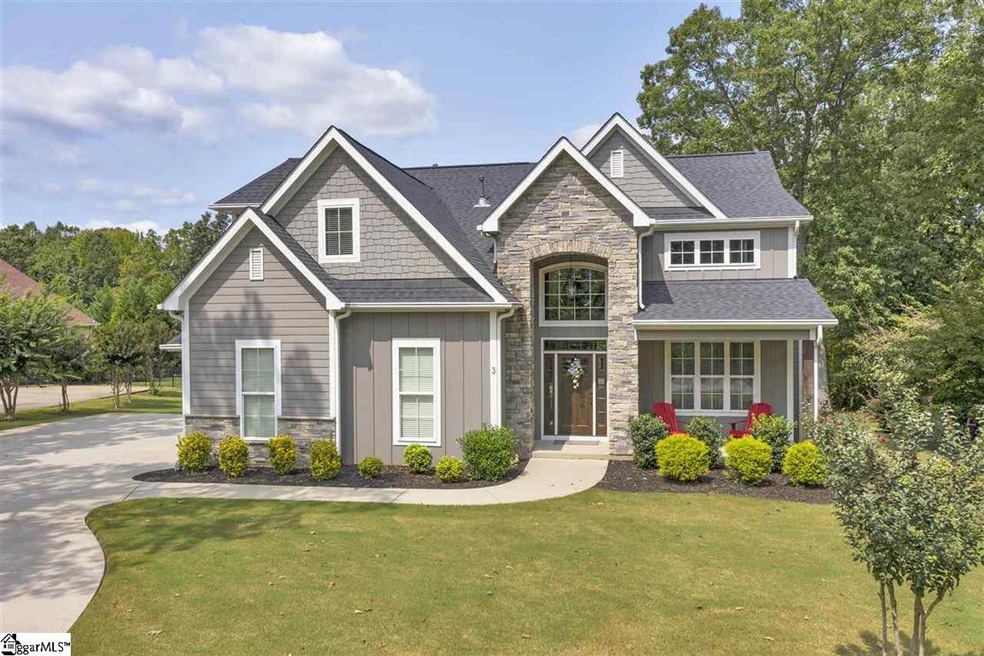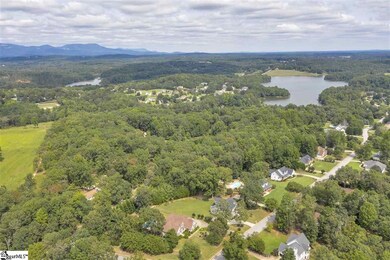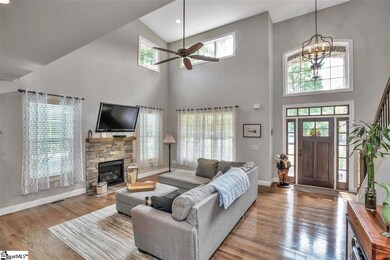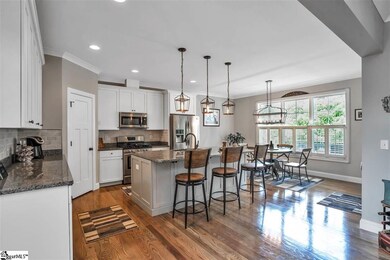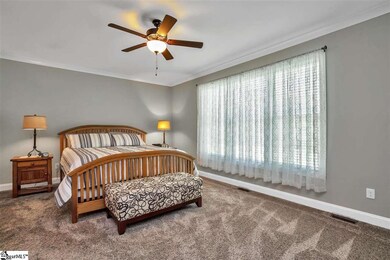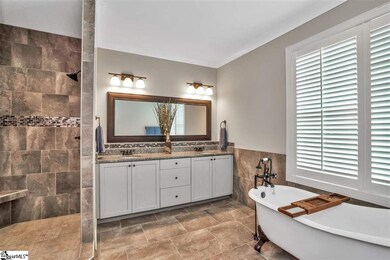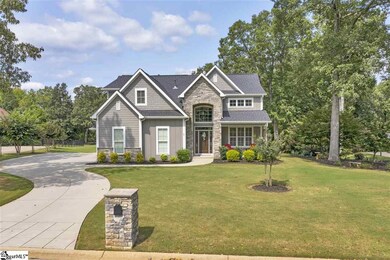
3 King Eider Way Taylors, SC 29687
Highlights
- Open Floorplan
- Craftsman Architecture
- Wood Flooring
- Mountain View Elementary School Rated A-
- Deck
- Main Floor Primary Bedroom
About This Home
As of November 2020Welcome to 3 King Eider Way located in the sought-after lake community of Hammond Point. This carefully maintained home is situated on a manicured one acre lot. This 3 Br, 3.5 bath home has over 3400 sq ft. It boasts an open floor plan with gleaming hardwood floors and lots of windows affording an abundance of natural light. This home features a beautiful master suite on the main floor and a newly constructed sunroom and deck. The master suite consists of a spacious bedroom, two walk-in closets (his and hers) and a bathroom with double vanity, a huge walk-in shower and a soaking tub. The kitchen has an abundance of cabinets and counter space, a center island, granite countertops, stainless appliances, opens to the sunroom and over-looks the dining room and great room. Upstairs you find a loft area, bonus room and two additional bedrooms and two bathrooms. The large flat backyard has plenty of space for a pool addition, if desired. You will find plenty of storage space in the garage and attic. The current owners recently added the sunroom and deck as well as a leaf guard gutter system. Lake Robinson is a 500 acre reservoir which allows fishing and boating. Boats are limited to an 18 ft length and 10 HP.
Last Agent to Sell the Property
Coldwell Banker Caine/Williams License #48124 Listed on: 09/23/2020

Last Buyer's Agent
Eric Hardaway
Coldwell Banker Caine/Williams License #112967
Home Details
Home Type
- Single Family
Est. Annual Taxes
- $2,342
Year Built
- Built in 2016
Lot Details
- 1 Acre Lot
- Level Lot
- Sprinkler System
HOA Fees
- $15 Monthly HOA Fees
Home Design
- Craftsman Architecture
- Traditional Architecture
- Architectural Shingle Roof
- Stone Exterior Construction
- Hardboard
Interior Spaces
- 3,500 Sq Ft Home
- 3,400-3,599 Sq Ft Home
- 2-Story Property
- Open Floorplan
- Smooth Ceilings
- Ceiling height of 9 feet or more
- Ceiling Fan
- Gas Log Fireplace
- Fireplace Features Masonry
- Window Treatments
- Great Room
- Breakfast Room
- Dining Room
- Loft
- Bonus Room
- Sun or Florida Room
- Crawl Space
- Storage In Attic
- Fire and Smoke Detector
Kitchen
- Walk-In Pantry
- Free-Standing Gas Range
- Built-In Microwave
- Dishwasher
- Granite Countertops
- Disposal
Flooring
- Wood
- Carpet
- Ceramic Tile
Bedrooms and Bathrooms
- 3 Bedrooms | 1 Primary Bedroom on Main
- Walk-In Closet
- Primary Bathroom is a Full Bathroom
- 3.5 Bathrooms
- Dual Vanity Sinks in Primary Bathroom
- Separate Shower
Laundry
- Laundry Room
- Laundry on main level
- Electric Dryer Hookup
Parking
- 2 Car Attached Garage
- Garage Door Opener
Outdoor Features
- Deck
- Front Porch
Schools
- Mountain View Elementary School
- Blue Ridge Middle School
- Blue Ridge High School
Utilities
- Forced Air Heating and Cooling System
- Multiple Heating Units
- Heating System Uses Natural Gas
- Underground Utilities
- Gas Water Heater
- Septic Tank
Listing and Financial Details
- Assessor Parcel Number 0641090104800
Community Details
Overview
- Jeff Ziemer HOA
- Built by Cobblestone
- Hammond Pointe Subdivision, Bordeaux Floorplan
- Mandatory home owners association
- Pond in Community
Amenities
- Common Area
Ownership History
Purchase Details
Home Financials for this Owner
Home Financials are based on the most recent Mortgage that was taken out on this home.Purchase Details
Home Financials for this Owner
Home Financials are based on the most recent Mortgage that was taken out on this home.Purchase Details
Home Financials for this Owner
Home Financials are based on the most recent Mortgage that was taken out on this home.Purchase Details
Purchase Details
Similar Homes in the area
Home Values in the Area
Average Home Value in this Area
Purchase History
| Date | Type | Sale Price | Title Company |
|---|---|---|---|
| Deed | $470,150 | None Available | |
| Deed | $384,000 | None Available | |
| Deed | $53,500 | -- | |
| Deed | -- | None Available | |
| Deed | $34,500 | -- |
Mortgage History
| Date | Status | Loan Amount | Loan Type |
|---|---|---|---|
| Open | $418,000 | New Conventional | |
| Closed | $315,000 | New Conventional | |
| Previous Owner | $84,000 | New Conventional | |
| Previous Owner | $250,000 | Stand Alone Refi Refinance Of Original Loan |
Property History
| Date | Event | Price | Change | Sq Ft Price |
|---|---|---|---|---|
| 08/07/2025 08/07/25 | For Sale | $725,000 | +54.2% | $213 / Sq Ft |
| 11/23/2020 11/23/20 | Sold | $470,150 | +2.2% | $138 / Sq Ft |
| 09/23/2020 09/23/20 | For Sale | $460,000 | +759.8% | $135 / Sq Ft |
| 09/30/2015 09/30/15 | Sold | $53,500 | -22.5% | -- |
| 09/01/2015 09/01/15 | Pending | -- | -- | -- |
| 12/15/2014 12/15/14 | For Sale | $69,000 | -- | -- |
Tax History Compared to Growth
Tax History
| Year | Tax Paid | Tax Assessment Tax Assessment Total Assessment is a certain percentage of the fair market value that is determined by local assessors to be the total taxable value of land and additions on the property. | Land | Improvement |
|---|---|---|---|---|
| 2024 | $2,991 | $18,240 | $1,940 | $16,300 |
| 2023 | $2,991 | $18,240 | $1,940 | $16,300 |
| 2022 | $2,787 | $18,240 | $1,940 | $16,300 |
| 2021 | $2,758 | $18,240 | $1,940 | $16,300 |
| 2020 | $2,357 | $16,790 | $2,090 | $14,700 |
| 2019 | $2,342 | $16,790 | $2,090 | $14,700 |
| 2018 | $2,336 | $16,790 | $2,090 | $14,700 |
| 2017 | $536 | $5,290 | $2,090 | $3,200 |
| 2016 | $912 | $52,210 | $52,210 | $0 |
| 2015 | $759 | $43,120 | $43,120 | $0 |
| 2014 | $655 | $37,500 | $37,500 | $0 |
Agents Affiliated with this Home
-
Patrick Toates

Seller's Agent in 2025
Patrick Toates
BHHS C Dan Joyner - Midtown
(864) 360-0170
1 in this area
109 Total Sales
-
Mary Jane Freeman

Seller's Agent in 2020
Mary Jane Freeman
Coldwell Banker Caine/Williams
(864) 640-9792
2 in this area
49 Total Sales
-
E
Buyer's Agent in 2020
Eric Hardaway
Coldwell Banker Caine/Williams
-
Pat Allen

Seller's Agent in 2015
Pat Allen
Allen and Associates of SC
(843) 240-5495
1 Total Sale
-
C
Buyer's Agent in 2015
Connie McCullough
Laura Simmons & Associates RE
Map
Source: Greater Greenville Association of REALTORS®
MLS Number: 1427970
APN: 0641.09-01-048.00
- 102 Shovler Ct
- 1909 Dunlin Ct
- 27 King Eider Way
- 6 Mandarin Cir
- 201 King Eider Way
- 1331 Groce Meadow Rd
- 323 Bass Cove Dr
- 291 Gum Springs Rd
- 403 Presley Jackson Rd
- 407 Presley Jackson Rd
- 716 Keller Rd
- 724 Keller Rd
- 732 Keller Rd
- 740 Keller Rd
- 27 Raynes Ct
- 305 Waters Rd
- 115 Harbor Master Ln
- 108 Brooke Lee Cir
- 111 Brooke Lee Cir
- 200 Ballyhoo Ct
