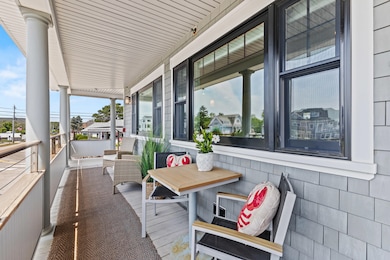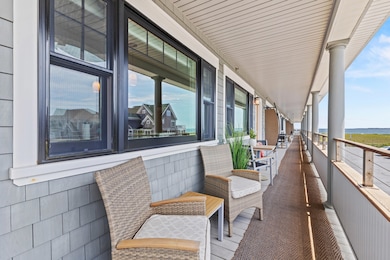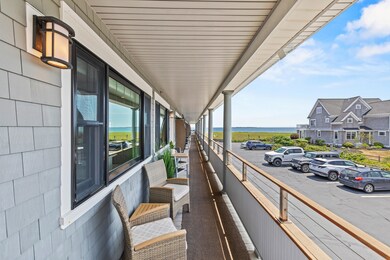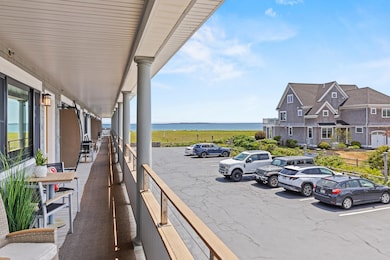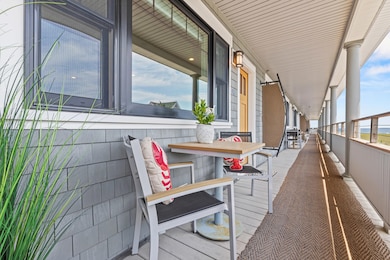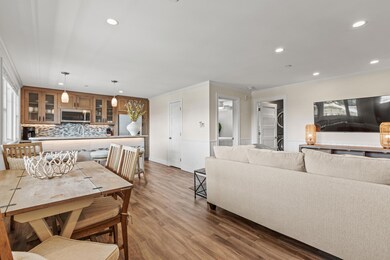
$525,000
- 1 Bed
- 1 Bath
- 520 Sq Ft
- 20 Jones Creek Dr
- Unit B
- Scarborough, ME
Experience the best of Maine's coast in this beautifully renovated 1-bedroom, 1-bathroom year-round cottage with a versatile loft space, ideally situated on the edge of the Scarborough Marsh—Maine's largest saltwater estuary, spanning over 3,100 acres. Perfectly designed for nature lovers and outdoor enthusiasts, enjoy paddle boarding, kayaking, and bird watching right from your
Callan Cassidy Waypoint Brokers Collective

