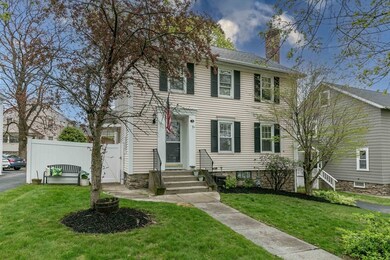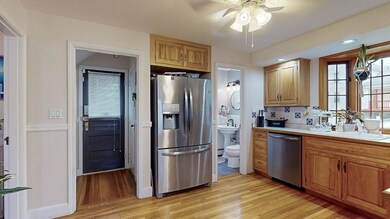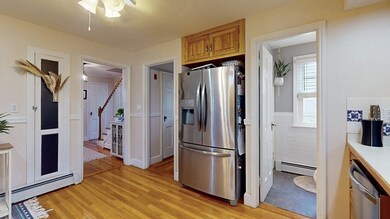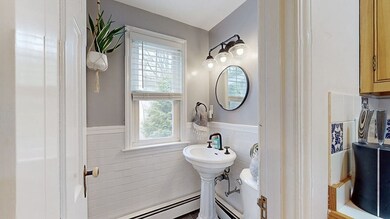
3 Knowles Rd Worcester, MA 01602
Columbus Park NeighborhoodHighlights
- Custom Closet System
- Property is near public transit
- Sun or Florida Room
- Colonial Architecture
- Wood Flooring
- No HOA
About This Home
As of June 2024"Welcome Home" to this must-see, beautiful, sunny, west side colonial! Impeccably maintained and boasting recent updates, including a 2023 gas conversion with fireplace, installation of 3 mini-splits (with an option for a 4th), new hot water heater, security system, electric meter, some appliances, remodeled bathrooms, and fresh paint throughout. Refinished Hardwood floors adorn both the first and second floors. Enjoy a bonus 3-season sunporch off the dining room, a cozy living room with fireplace, and an updated kitchen with a convenient half-bath. Upstairs, discover 3 spacious bedrooms, all with hardwood floors, a remodeled full bath with tub and shower, and a walk-up attic for future expansion or storage. Replacement windows and low-maintenance vinyl siding ensure easy care, while a fully fenced, private backyard completes the picture. This is truly a wonderful place to call home, with easy access to all the city has to offer!" Please join us for Open Houses Sat 12-2 & Sun 12-2pm.
Last Agent to Sell the Property
ERA Key Realty Services - Worcester Listed on: 05/13/2024

Home Details
Home Type
- Single Family
Est. Annual Taxes
- $4,345
Year Built
- Built in 1941 | Remodeled
Lot Details
- 6,061 Sq Ft Lot
- Fenced
- Property is zoned RS-7
Parking
- 1 Car Attached Garage
- Tuck Under Parking
- Parking Storage or Cabinetry
- Driveway
- Open Parking
- Off-Street Parking
Home Design
- Colonial Architecture
- Stone Foundation
- Frame Construction
- Shingle Roof
Interior Spaces
- 1,612 Sq Ft Home
- Ceiling Fan
- Recessed Lighting
- Insulated Windows
- Arched Doorways
- French Doors
- Insulated Doors
- Living Room with Fireplace
- Sun or Florida Room
- Screened Porch
- Home Security System
Kitchen
- Range
- Microwave
- Dishwasher
- Stainless Steel Appliances
- Disposal
Flooring
- Wood
- Ceramic Tile
Bedrooms and Bathrooms
- 3 Bedrooms
- Primary bedroom located on second floor
- Custom Closet System
- Bathtub with Shower
Laundry
- Dryer
- Washer
Unfinished Basement
- Walk-Out Basement
- Basement Fills Entire Space Under The House
- Interior Basement Entry
- Block Basement Construction
- Laundry in Basement
Outdoor Features
- Patio
- Rain Gutters
Location
- Property is near public transit
Schools
- May Elementary School
- Chandler Middle School
- Doherty High School
Utilities
- Ductless Heating Or Cooling System
- 3+ Cooling Systems Mounted To A Wall/Window
- Heating System Uses Natural Gas
- Baseboard Heating
- 200+ Amp Service
- Gas Water Heater
- High Speed Internet
Listing and Financial Details
- Assessor Parcel Number M:51 B:012 L:00012,1804894
Community Details
Overview
- No Home Owners Association
- West Side Subdivision
Amenities
- Shops
Ownership History
Purchase Details
Home Financials for this Owner
Home Financials are based on the most recent Mortgage that was taken out on this home.Similar Homes in Worcester, MA
Home Values in the Area
Average Home Value in this Area
Purchase History
| Date | Type | Sale Price | Title Company |
|---|---|---|---|
| Not Resolvable | $305,000 | None Available |
Mortgage History
| Date | Status | Loan Amount | Loan Type |
|---|---|---|---|
| Open | $467,400 | Purchase Money Mortgage | |
| Closed | $467,400 | Purchase Money Mortgage | |
| Closed | $55,600 | Credit Line Revolving | |
| Closed | $291,000 | Stand Alone Refi Refinance Of Original Loan | |
| Closed | $289,750 | New Conventional | |
| Previous Owner | $100,000 | No Value Available | |
| Previous Owner | $75,000 | No Value Available | |
| Previous Owner | $7,000 | No Value Available |
Property History
| Date | Event | Price | Change | Sq Ft Price |
|---|---|---|---|---|
| 06/27/2024 06/27/24 | Sold | $492,000 | +7.0% | $305 / Sq Ft |
| 05/21/2024 05/21/24 | Pending | -- | -- | -- |
| 05/13/2024 05/13/24 | For Sale | $459,900 | +50.8% | $285 / Sq Ft |
| 06/01/2020 06/01/20 | Sold | $305,000 | -7.5% | $189 / Sq Ft |
| 03/25/2020 03/25/20 | Pending | -- | -- | -- |
| 03/19/2020 03/19/20 | For Sale | $329,900 | -- | $205 / Sq Ft |
Tax History Compared to Growth
Tax History
| Year | Tax Paid | Tax Assessment Tax Assessment Total Assessment is a certain percentage of the fair market value that is determined by local assessors to be the total taxable value of land and additions on the property. | Land | Improvement |
|---|---|---|---|---|
| 2025 | $4,441 | $336,700 | $90,100 | $246,600 |
| 2024 | $4,345 | $316,000 | $90,100 | $225,900 |
| 2023 | $4,176 | $291,200 | $78,300 | $212,900 |
| 2022 | $3,856 | $253,500 | $62,600 | $190,900 |
| 2021 | $3,746 | $230,100 | $50,100 | $180,000 |
| 2020 | $3,621 | $213,000 | $49,800 | $163,200 |
| 2019 | $3,460 | $192,200 | $43,400 | $148,800 |
| 2018 | $3,434 | $181,600 | $43,400 | $138,200 |
| 2017 | $3,296 | $171,500 | $43,400 | $128,100 |
| 2016 | $3,291 | $159,700 | $31,900 | $127,800 |
| 2015 | $3,205 | $159,700 | $31,900 | $127,800 |
| 2014 | $3,121 | $159,700 | $31,900 | $127,800 |
Agents Affiliated with this Home
-
Christine Reilly

Seller's Agent in 2024
Christine Reilly
ERA Key Realty Services - Worcester
(508) 615-1526
2 in this area
125 Total Sales
-
Amy Bisson

Buyer's Agent in 2024
Amy Bisson
Lamacchia Realty, Inc.
(508) 340-3861
3 in this area
135 Total Sales
-
Bryan Davis

Seller's Agent in 2020
Bryan Davis
ERA Key Realty Services
(508) 615-8149
6 Total Sales
Map
Source: MLS Property Information Network (MLS PIN)
MLS Number: 73233466
APN: WORC-000051-000012-000012





