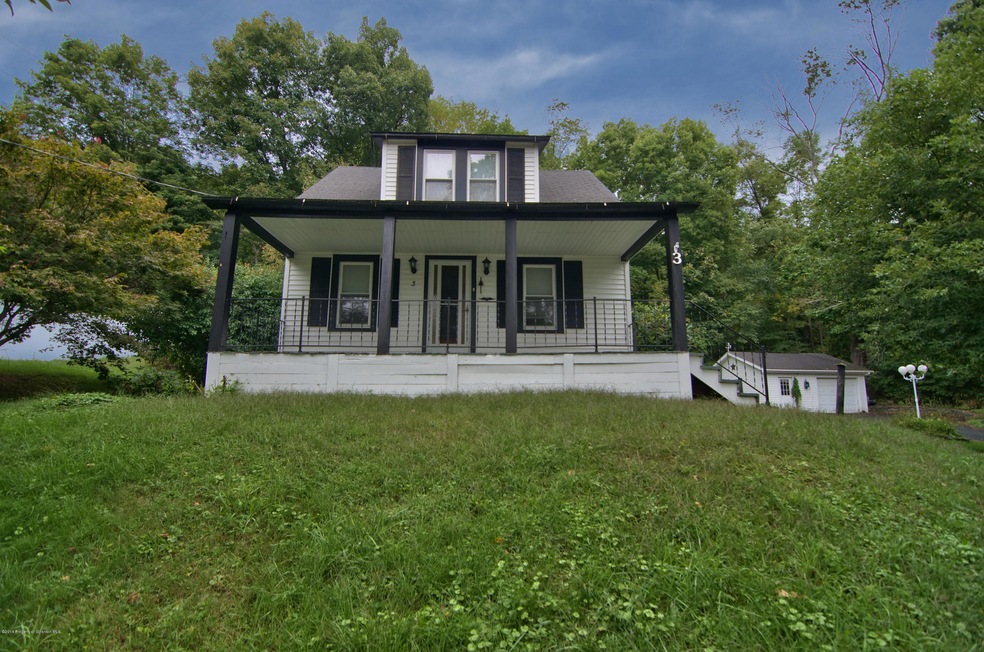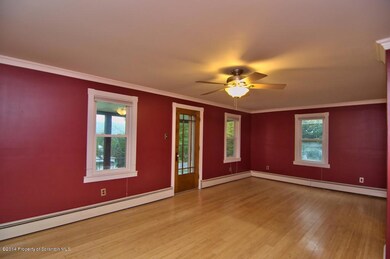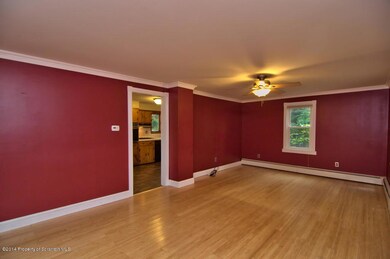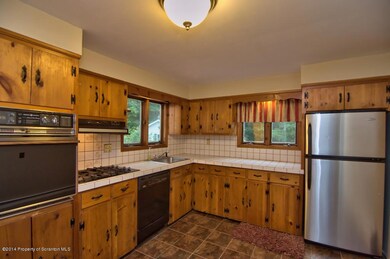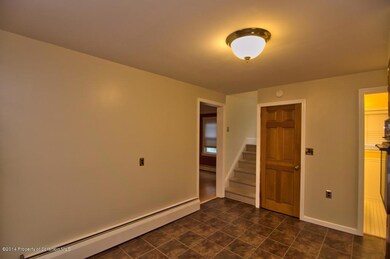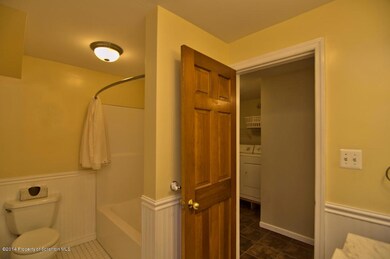
3 Lackawanna St Nicholson, PA 18446
Estimated Value: $135,717 - $211,000
Highlights
- Cape Cod Architecture
- Wooded Lot
- Corner Lot
- Deck
- Wood Flooring
- Separate Outdoor Workshop
About This Home
As of July 2015Want country living but in town amenities? You've found it. This 3 Bedroom, 1 Bath Cape code situated on over a half acre offers privacy and convenience. Modern interior, replacement windows throughout, bamboo flooring in large living room, modern bath, laundry on first floor. Detached 2 car garage, shed and screened in gazebo. Wooded area surround this home. Check out the photos and virtual tour!, Baths: 1 Bath Lev 1,Modern, Beds: 2+ Bed 2nd,Mstr 2nd, SqFt Fin - Main: 550.00, SqFt Fin - 3rd: 0.00, Tax Information: Available, Semi-Modern Kitchen: Y, SqFt Fin - 2nd: 450.00, Additional Info: Adorable 3 Bedroom, 1 Bath Cape Cod home with a country like setting in town.
Last Agent to Sell the Property
CLASSIC PROPERTIES License #RS293770 Listed on: 04/27/2015
Last Buyer's Agent
SHARI PHILMECK
ERA Brady Associates License #RS276486
Home Details
Home Type
- Single Family
Est. Annual Taxes
- $1,640
Year Built
- Built in 1930
Lot Details
- 0.63 Acre Lot
- Lot Dimensions are 116x239x114x233
- Corner Lot
- Wooded Lot
Parking
- 2 Car Detached Garage
Home Design
- Cape Cod Architecture
- Wood Roof
- Composition Roof
- Vinyl Siding
- Stone
Interior Spaces
- 1,000 Sq Ft Home
- 2-Story Property
- Ceiling Fan
- Insulated Windows
- Attic or Crawl Hatchway Insulated
Kitchen
- Eat-In Kitchen
- Gas Oven
- Gas Range
Flooring
- Wood
- Carpet
- Linoleum
- Concrete
Bedrooms and Bathrooms
- 3 Bedrooms
- 1 Full Bathroom
Laundry
- Dryer
- Washer
Basement
- Basement Fills Entire Space Under The House
- Interior Basement Entry
- Crawl Space
Outdoor Features
- Deck
- Screened Patio
- Separate Outdoor Workshop
- Shed
- Porch
Location
- Oil Rights Excluded
Utilities
- Heating System Uses Oil
- Baseboard Heating
- Hot Water Heating System
- Septic Tank
- Cable TV Available
Listing and Financial Details
- Exclusions: Electric Garage Door Opener
- Assessor Parcel Number 16-079.2-004-00-00-00
Similar Home in Nicholson, PA
Home Values in the Area
Average Home Value in this Area
Mortgage History
| Date | Status | Borrower | Loan Amount |
|---|---|---|---|
| Closed | Williams Gifford | $109,000 | |
| Closed | Williams Gifford | $117,346 | |
| Closed | Ryder Desmond C | $183,000 | |
| Closed | Ryder Desmond C | $8,750 |
Property History
| Date | Event | Price | Change | Sq Ft Price |
|---|---|---|---|---|
| 07/16/2015 07/16/15 | Sold | $115,000 | 0.0% | $115 / Sq Ft |
| 05/06/2015 05/06/15 | Pending | -- | -- | -- |
| 04/27/2015 04/27/15 | For Sale | $115,000 | -- | $115 / Sq Ft |
Tax History Compared to Growth
Tax History
| Year | Tax Paid | Tax Assessment Tax Assessment Total Assessment is a certain percentage of the fair market value that is determined by local assessors to be the total taxable value of land and additions on the property. | Land | Improvement |
|---|---|---|---|---|
| 2025 | $2,044 | $15,205 | $3,090 | $12,115 |
| 2024 | $2,044 | $15,205 | $3,090 | $12,115 |
| 2023 | $2,037 | $15,205 | $3,090 | $12,115 |
| 2022 | $2,044 | $15,205 | $3,090 | $12,115 |
| 2021 | $2,037 | $15,205 | $3,090 | $12,115 |
| 2020 | $2,071 | $15,205 | $3,090 | $12,115 |
| 2019 | $2,069 | $15,205 | $3,090 | $12,115 |
| 2018 | $2,013 | $15,205 | $3,090 | $12,115 |
| 2017 | $1,916 | $0 | $0 | $0 |
| 2016 | -- | $0 | $0 | $0 |
| 2015 | -- | $0 | $0 | $0 |
| 2014 | -- | $0 | $0 | $0 |
Agents Affiliated with this Home
-
Adam Davis

Seller's Agent in 2015
Adam Davis
CLASSIC PROPERTIES
(570) 587-7000
1 in this area
165 Total Sales
-
S
Buyer's Agent in 2015
SHARI PHILMECK
ERA Brady Associates
Map
Source: Greater Scranton Board of REALTORS®
MLS Number: GSB151751
APN: 16-079.2-004-00-00-00-1
- 13 Walnut St
- 0 Station Hill Rd
- 13 Hillside Dr Unit L 25
- 446 Lake Rd
- 307 Bills Ln
- 1304 Pratt Hollow Rd
- 252 Baylor Rd Unit T-561
- 0 Us Highway 6 Unit 156424
- 877 Pennsylvania 92
- 45 Highpoint Dr
- 135 College Ave
- 15898 Sr 407
- 227 Henry Holod Rd
- 105 College Ave
- 73 College Ave
- 15 Concord Ave
- 14 Concord Ave
- 46 Highpoint Dr
- 47 Highpoint Dr
- 44 Highpoint Dr
