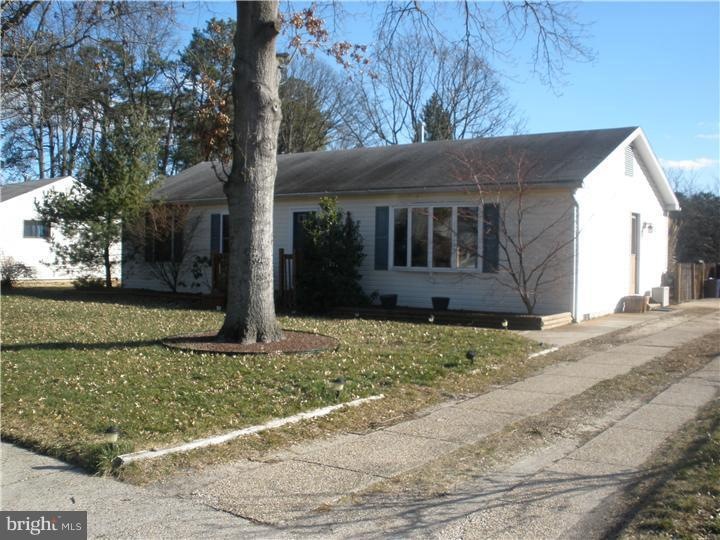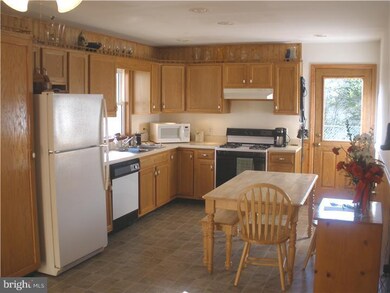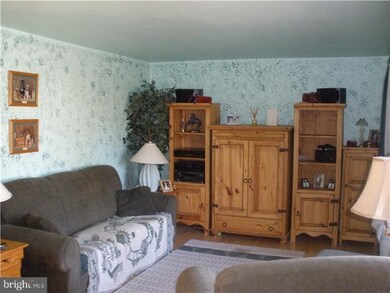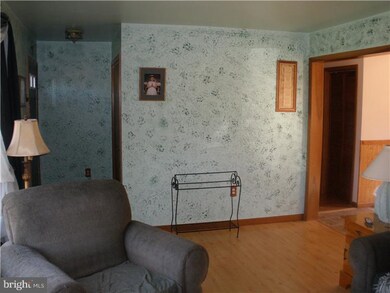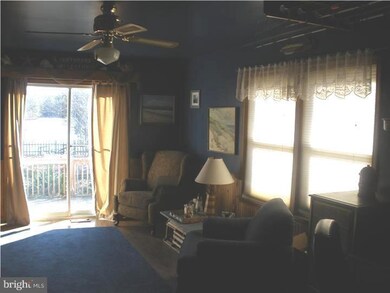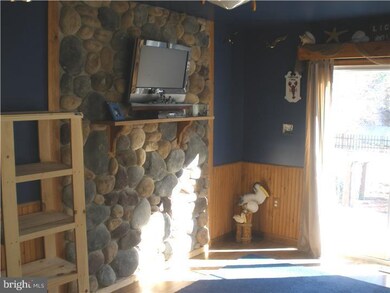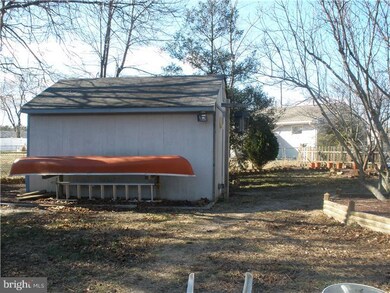
3 Lakeview Ln Southampton, NJ 08088
Leisuretowne NeighborhoodEstimated Value: $367,000 - $430,000
Highlights
- Lake Front
- Water Oriented
- Rambler Architecture
- Shawnee High School Rated A-
- 0.27 Acre Lot
- Wood Flooring
About This Home
As of April 2012THIS PROPERTY IS USDA ELIGIBLE-100%FINANCING IS AVAILABLE! Absolutely beautiful Lakefront 4 bedroom and 2.5 bath home in the Hampton Lakes Section of Southampton. This home offers beautiful views of the lake from every angle and is only 15 years old. The interior of the home offers and open floor plan, recessed lighting, a newly updated kitchen, neutral colors throughout, larget living room w/ a bay window, good room sizes throughout, and a large master suite that has a room off of it that can be used as a family room or as a sitting room for the master that has a sliding glass door to its own patio. The exterior of this home offers mantenance free vinyl siding, a large lakefront lot, a small front porch, a long concrete/stone driveway, a large shed, fully fenced-in yard, and 2 large patios. Don't miss your opportunity to see this wonderful home.
Home Details
Home Type
- Single Family
Est. Annual Taxes
- $5,264
Year Built
- Built in 1996
Lot Details
- 0.27 Acre Lot
- Lot Dimensions are 80x145
- Lake Front
- Level Lot
- Back and Front Yard
- Property is in good condition
- Property is zoned RDPL
Parking
- 3 Open Parking Spaces
Home Design
- Rambler Architecture
- Brick Foundation
- Pitched Roof
- Shingle Roof
- Vinyl Siding
Interior Spaces
- 1,816 Sq Ft Home
- Property has 1 Level
- Ceiling Fan
- Bay Window
- Family Room
- Living Room
- Dining Area
- Laundry on main level
- Attic
Flooring
- Wood
- Wall to Wall Carpet
Bedrooms and Bathrooms
- 4 Bedrooms
- En-Suite Primary Bedroom
- En-Suite Bathroom
Outdoor Features
- Water Oriented
- Property is near a lake
- Patio
- Shed
- Porch
Schools
- Seneca High School
Utilities
- Forced Air Heating and Cooling System
- Heating System Uses Gas
- 100 Amp Service
- Natural Gas Water Heater
- Cable TV Available
Community Details
- No Home Owners Association
Listing and Financial Details
- Tax Lot 00013
- Assessor Parcel Number 33-02601-00013
Ownership History
Purchase Details
Home Financials for this Owner
Home Financials are based on the most recent Mortgage that was taken out on this home.Purchase Details
Similar Homes in Southampton, NJ
Home Values in the Area
Average Home Value in this Area
Purchase History
| Date | Buyer | Sale Price | Title Company |
|---|---|---|---|
| Olson Joseph R | $199,900 | Coretitle | |
| Friddell Jeffrey P | $115,000 | -- |
Mortgage History
| Date | Status | Borrower | Loan Amount |
|---|---|---|---|
| Open | Olson Joseph R | $35,000 | |
| Open | Fortman-Olson Christine | $90,000 | |
| Open | Olson Joseph R | $194,879 | |
| Closed | Olson Joseph R | $193,955 | |
| Previous Owner | Paul Jeffrey | $50,000 | |
| Previous Owner | Friddell Jeffrey P | $110,000 |
Property History
| Date | Event | Price | Change | Sq Ft Price |
|---|---|---|---|---|
| 04/13/2012 04/13/12 | Sold | $199,900 | 0.0% | $110 / Sq Ft |
| 02/21/2012 02/21/12 | Pending | -- | -- | -- |
| 01/18/2012 01/18/12 | For Sale | $199,900 | -- | $110 / Sq Ft |
Tax History Compared to Growth
Tax History
| Year | Tax Paid | Tax Assessment Tax Assessment Total Assessment is a certain percentage of the fair market value that is determined by local assessors to be the total taxable value of land and additions on the property. | Land | Improvement |
|---|---|---|---|---|
| 2024 | $5,646 | $177,700 | $59,400 | $118,300 |
| 2023 | $5,646 | $177,700 | $59,400 | $118,300 |
| 2022 | $5,447 | $177,700 | $59,400 | $118,300 |
| 2021 | $5,327 | $177,700 | $59,400 | $118,300 |
| 2020 | $5,210 | $177,700 | $59,400 | $118,300 |
| 2019 | $5,098 | $177,700 | $59,400 | $118,300 |
| 2018 | $4,979 | $177,700 | $59,400 | $118,300 |
| 2017 | $4,997 | $177,700 | $59,400 | $118,300 |
| 2016 | $4,890 | $177,700 | $59,400 | $118,300 |
| 2015 | $4,736 | $177,700 | $59,400 | $118,300 |
| 2014 | $4,569 | $177,700 | $59,400 | $118,300 |
Agents Affiliated with this Home
-
Jason Gareau

Seller's Agent in 2012
Jason Gareau
Long & Foster
(609) 929-4486
18 in this area
265 Total Sales
Map
Source: Bright MLS
MLS Number: 1003818526
APN: 33-02601-0000-00013
- 38 Stagecoach Rd
- 20 Andover Ct
- 4 Thornbury Place
- 29 Sheffield Place
- 26 Kingston Way
- 29 Dutchess Ct
- 17 Marlborough Dr
- 6 Gramercy Place
- 53 Westminster Dr S
- 189 Dorchester Dr
- 2100 S Firelane Rd
- 6 Finchley Ct
- 10 Dunstable Rd
- 34 Chatham Place
- 2 New Castle Dr
- 7 Buckingham Dr
- 71 Chatham Place
- 27 Dunstable Rd
- 40 Cotherstone Dr
- 30 Scarborough Way
