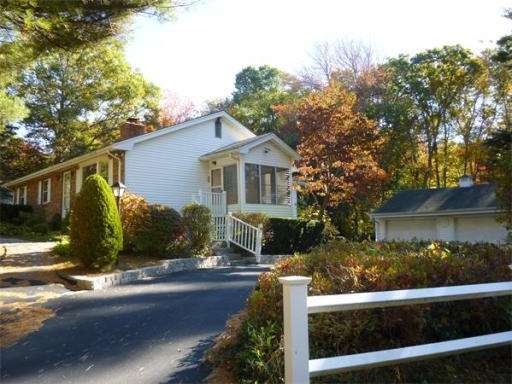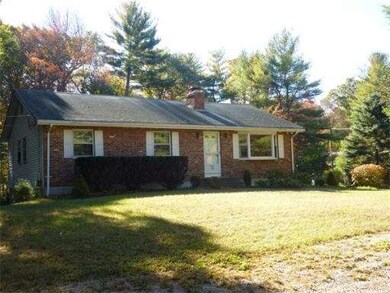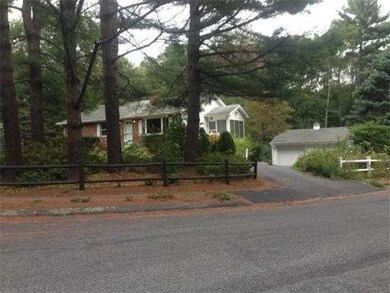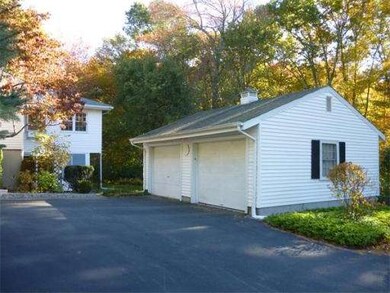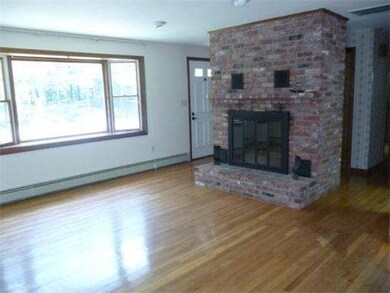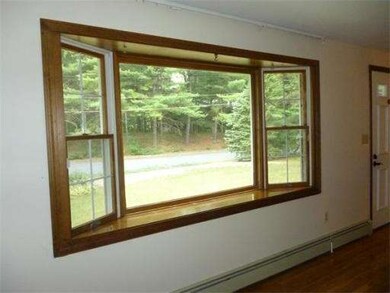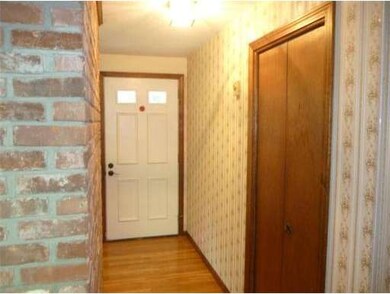
3 Lantern Ln Mansfield, MA 02048
About This Home
As of April 2020Village Estates! Screened entry porch. Living Room with bay window, hardwood floors, beautiful brick, raised hearth fireplace-built in heatilator, open to dining room. Guest closet in front hall. Galley style kitchen. Family Room addition with Greenhouse window. Master bedroom has access to 1/2 bath & Laundry, could easily become a full Master bath! Remodeled main bath with granite top vanity, walk in shower with 2 seats & ceramic tile floor. Pull down stairs for attic access. Finished lower level with wood stove, enclosed patio & walk out to yard. 3 zone FHW baseboard heat by oil, furnace 3 yrs old. Central Air. Security system. Some replacement windows. Brick front with vinyl siding. Wonderful neighborhood, corner lot, sidewalks, perennials & enclosed patio with new slider. Two car, detached garage/workshop, auto opener. U shaped driveway. Minutes to Rt 495, Rt 95, Shopping, Parks, Golf and Commuter Rail. House needs some TLC...opportunity knocks! Great value!
Last Agent to Sell the Property
Sheila Koback
License #447000132 Listed on: 10/10/2014
Home Details
Home Type
Single Family
Est. Annual Taxes
$6,955
Year Built
1974
Lot Details
0
Listing Details
- Lot Description: Corner, Paved Drive, Stream, Fenced/Enclosed
- Special Features: None
- Property Sub Type: Detached
- Year Built: 1974
Interior Features
- Has Basement: Yes
- Fireplaces: 2
- Number of Rooms: 7
- Amenities: Shopping, Golf Course, Medical Facility, Highway Access, T-Station
- Electric: Circuit Breakers
- Energy: Insulated Windows, Storm Doors, Solar Features
- Flooring: Tile, Vinyl, Wall to Wall Carpet, Hardwood
- Insulation: Fiberglass
- Interior Amenities: Security System, Cable Available
- Basement: Full, Partially Finished, Walk Out, Interior Access, Concrete Floor
- Bedroom 2: First Floor
- Bedroom 3: First Floor
- Bathroom #1: First Floor
- Bathroom #2: First Floor
- Kitchen: First Floor
- Laundry Room: First Floor
- Living Room: First Floor
- Master Bedroom: First Floor
- Master Bedroom Description: Closet, Flooring - Wall to Wall Carpet, Main Level
- Dining Room: First Floor
- Family Room: First Floor
Exterior Features
- Construction: Frame
- Exterior: Vinyl, Brick
- Exterior Features: Porch - Enclosed, Patio - Enclosed, Gutters, Professional Landscaping, Screens, Fenced Yard, Garden Area
- Foundation: Poured Concrete
Garage/Parking
- Garage Parking: Detached, Garage Door Opener, Storage, Work Area
- Garage Spaces: 2
- Parking: Off-Street, Paved Driveway
- Parking Spaces: 4
Utilities
- Cooling Zones: 1
- Heat Zones: 3
- Hot Water: Tankless
- Utility Connections: for Electric Range, for Electric Oven, for Electric Dryer, Washer Hookup
Ownership History
Purchase Details
Home Financials for this Owner
Home Financials are based on the most recent Mortgage that was taken out on this home.Purchase Details
Home Financials for this Owner
Home Financials are based on the most recent Mortgage that was taken out on this home.Similar Home in the area
Home Values in the Area
Average Home Value in this Area
Purchase History
| Date | Type | Sale Price | Title Company |
|---|---|---|---|
| Not Resolvable | $448,500 | None Available | |
| Not Resolvable | $274,500 | -- |
Mortgage History
| Date | Status | Loan Amount | Loan Type |
|---|---|---|---|
| Open | $433,964 | FHA | |
| Previous Owner | $65,000 | No Value Available | |
| Previous Owner | $40,000 | No Value Available |
Property History
| Date | Event | Price | Change | Sq Ft Price |
|---|---|---|---|---|
| 04/28/2020 04/28/20 | Sold | $448,500 | +2.0% | $237 / Sq Ft |
| 03/22/2020 03/22/20 | Pending | -- | -- | -- |
| 03/11/2020 03/11/20 | For Sale | $439,900 | -1.9% | $233 / Sq Ft |
| 03/06/2020 03/06/20 | Off Market | $448,500 | -- | -- |
| 03/06/2020 03/06/20 | For Sale | $429,900 | 0.0% | $227 / Sq Ft |
| 03/02/2020 03/02/20 | Pending | -- | -- | -- |
| 02/26/2020 02/26/20 | For Sale | $429,900 | +56.6% | $227 / Sq Ft |
| 10/29/2014 10/29/14 | Sold | $274,500 | 0.0% | $175 / Sq Ft |
| 10/21/2014 10/21/14 | Pending | -- | -- | -- |
| 10/12/2014 10/12/14 | Off Market | $274,500 | -- | -- |
| 10/10/2014 10/10/14 | For Sale | $282,000 | -- | $180 / Sq Ft |
Tax History Compared to Growth
Tax History
| Year | Tax Paid | Tax Assessment Tax Assessment Total Assessment is a certain percentage of the fair market value that is determined by local assessors to be the total taxable value of land and additions on the property. | Land | Improvement |
|---|---|---|---|---|
| 2025 | $6,955 | $528,100 | $266,100 | $262,000 |
| 2024 | $6,616 | $490,100 | $277,700 | $212,400 |
| 2023 | $6,553 | $465,100 | $277,700 | $187,400 |
| 2022 | $6,353 | $418,800 | $257,000 | $161,800 |
| 2021 | $5,967 | $388,500 | $214,300 | $174,200 |
| 2020 | $5,892 | $383,600 | $214,300 | $169,300 |
| 2019 | $5,418 | $356,000 | $178,500 | $177,500 |
| 2018 | $5,024 | $327,900 | $170,100 | $157,800 |
| 2017 | $4,972 | $331,000 | $165,000 | $166,000 |
| 2016 | $4,866 | $315,800 | $157,100 | $158,700 |
| 2015 | $4,514 | $291,200 | $157,100 | $134,100 |
Agents Affiliated with this Home
-

Seller's Agent in 2020
Steve Cunningham
StartPoint Realty
(508) 801-6858
106 Total Sales
-

Buyer's Agent in 2020
Judi Bruno
RE/MAX
(508) 455-4686
72 Total Sales
-
S
Seller's Agent in 2014
Sheila Koback
Map
Source: MLS Property Information Network (MLS PIN)
MLS Number: 71755834
APN: MANS-000015-000000-000129
- 24 Coach Rd
- 110 Otis St
- 451R Gilbert St
- 5 Fairway View Ln
- 180 Old Elm St
- 213 N Worcester St
- 174 Gilbert St
- 4 Buckskin Dr
- 203 Godfrey Dr Unit 203
- 161 N Worcester St
- 86 York Rd
- 157 Mansfield Ave Unit 14
- 245 Willow St
- 111 Oak St
- 512 S Main St
- 6 Colts Way
- 3 Village Way Unit B
- 27 Young Ave
- 24 Barberry Rd
- 73 Fruit St
