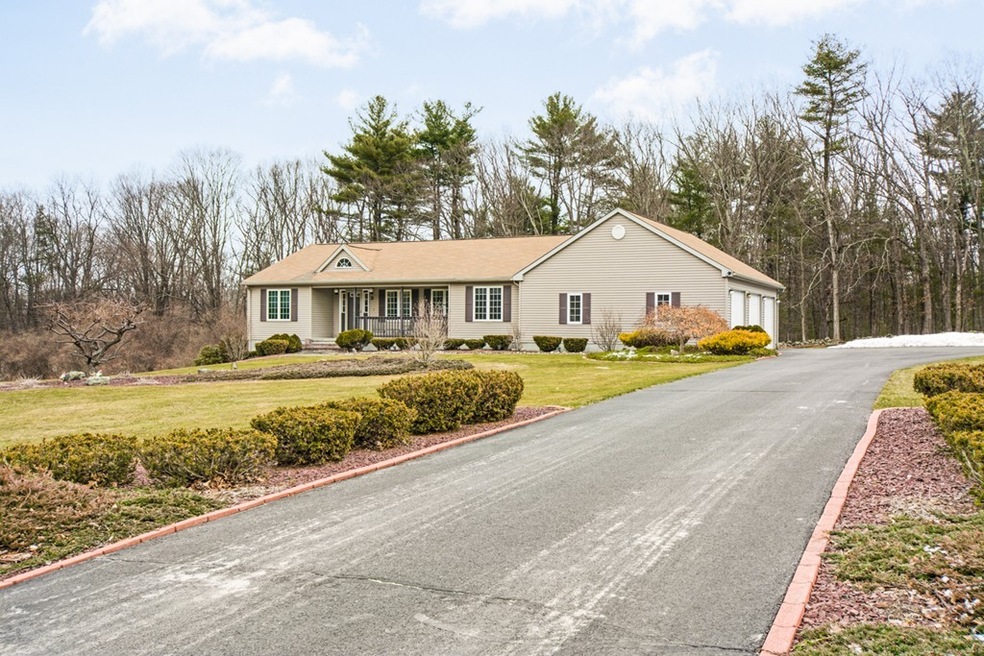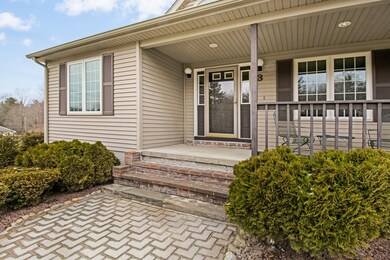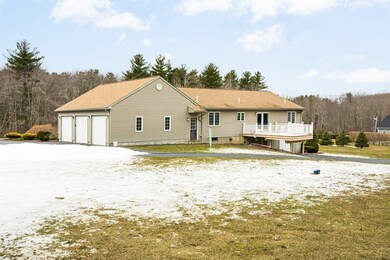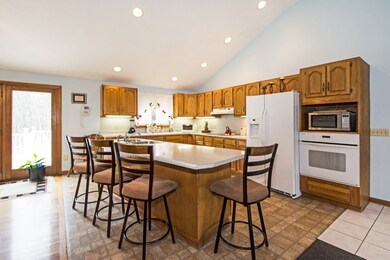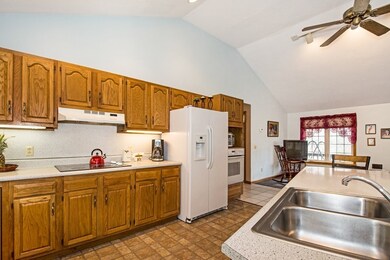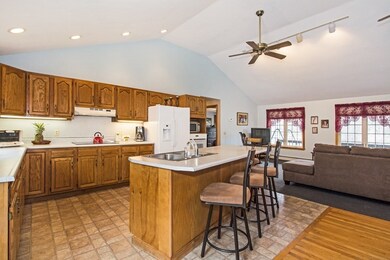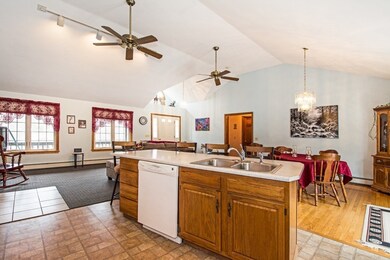
3 Larnerd Hill Rd Charlton, MA 01507
Highlights
- Deck
- Wood Flooring
- Central Vacuum
About This Home
As of May 2018***Multiple offer situation. Please submit all offers by Tuesday April 10th at 5:00 pm. *** Rare find! Sprawling Custom 3 Bedroom Ranch with a 4 Car Garage in neighborhood setting. This is the home you have been waiting for. Beautiful open floor plan with Cathedral Ceilings in Living, Dining and Family rooms. Master bedroom lends itself to some great privacy as the other two bedrooms are on the opposite side of the house. 1st floor office & Laundry. Kitchen is Cabinet packed with plenty of counter space and large Center Island. So much natural sunlight. Many updates including Andersen Windows, Tyvek Deck, Newer Well Tank, Updated Master Bedroom and Bath. Not enough space on the 1st floor? The Walk-out Lower Level is finished with 3 rooms and access to the 4th car bay. The yard is open and ready for your entertainment needs. Great location with easy access to Oxford Center & Charlton / Dudley Schools.
Home Details
Home Type
- Single Family
Est. Annual Taxes
- $5,559
Year Built
- Built in 1997
Parking
- 4 Car Garage
Kitchen
- <<builtInOvenToken>>
- <<builtInRangeToken>>
- Dishwasher
Flooring
- Wood
- Wall to Wall Carpet
- Laminate
- Tile
Laundry
- Dryer
- Washer
Utilities
- Hot Water Baseboard Heater
- Heating System Uses Oil
- Private Sewer
Additional Features
- Central Vacuum
- Deck
- Basement
Ownership History
Purchase Details
Home Financials for this Owner
Home Financials are based on the most recent Mortgage that was taken out on this home.Purchase Details
Similar Homes in the area
Home Values in the Area
Average Home Value in this Area
Purchase History
| Date | Type | Sale Price | Title Company |
|---|---|---|---|
| Not Resolvable | $367,001 | -- | |
| Deed | $35,000 | -- | |
| Deed | $35,000 | -- |
Mortgage History
| Date | Status | Loan Amount | Loan Type |
|---|---|---|---|
| Open | $447,700 | FHA | |
| Closed | $345,600 | Stand Alone Refi Refinance Of Original Loan | |
| Closed | $307,000 | Stand Alone Refi Refinance Of Original Loan | |
| Closed | $304,000 | Unknown | |
| Closed | $343,900 | New Conventional |
Property History
| Date | Event | Price | Change | Sq Ft Price |
|---|---|---|---|---|
| 07/15/2025 07/15/25 | For Sale | $674,900 | +83.9% | $281 / Sq Ft |
| 05/17/2018 05/17/18 | Sold | $367,001 | +4.9% | $150 / Sq Ft |
| 04/11/2018 04/11/18 | Pending | -- | -- | -- |
| 04/06/2018 04/06/18 | For Sale | $349,900 | -- | $143 / Sq Ft |
Tax History Compared to Growth
Tax History
| Year | Tax Paid | Tax Assessment Tax Assessment Total Assessment is a certain percentage of the fair market value that is determined by local assessors to be the total taxable value of land and additions on the property. | Land | Improvement |
|---|---|---|---|---|
| 2025 | $5,559 | $499,500 | $90,100 | $409,400 |
| 2024 | $5,338 | $470,700 | $90,100 | $380,600 |
| 2023 | $5,209 | $428,000 | $87,100 | $340,900 |
| 2022 | $5,158 | $388,100 | $81,100 | $307,000 |
| 2021 | $5,088 | $339,000 | $78,100 | $260,900 |
| 2020 | $5,021 | $336,100 | $75,100 | $261,000 |
| 2019 | $4,512 | $305,500 | $75,100 | $230,400 |
| 2018 | $4,124 | $305,500 | $75,100 | $230,400 |
| 2017 | $4,019 | $285,000 | $75,100 | $209,900 |
| 2016 | $3,927 | $285,000 | $75,100 | $209,900 |
| 2015 | $3,825 | $285,000 | $75,100 | $209,900 |
| 2014 | $3,584 | $283,100 | $73,000 | $210,100 |
Agents Affiliated with this Home
-
Brian O'Neill

Seller's Agent in 2025
Brian O'Neill
Heritage & Main Real Estate Inc.
(508) 414-7246
2 in this area
70 Total Sales
-
Renee Prunier

Seller's Agent in 2018
Renee Prunier
Lamacchia Realty, Inc.
(508) 922-6773
9 in this area
69 Total Sales
Map
Source: MLS Property Information Network (MLS PIN)
MLS Number: 72304489
APN: CHAR-000073-B000000-000003-000015
- 45 A f Putnam Rd
- 3 Lelandville Rd
- 2 Lelandville Rd
- 6 Carol Dr
- 2 Potter Village Rd
- 107A Colburn Rd
- 14 Daniels Rd
- 1 Henry Marsh Rd Unit A
- 27 Sullivan Blvd
- 140 Bond Rd
- 4-D Grandview Estates
- 368 Dudley Oxford Rd
- 51 Bond Rd
- 6 Baker Pond Rd
- 24 Oxford Rd
- 0 Freeman Rd Unit 73369281
- 3 Fulling Mill Dr
- 13 L Turner Dr
- 41 Pine Ridge Dr
- 76 Number 6 Schoolhouse Rd
