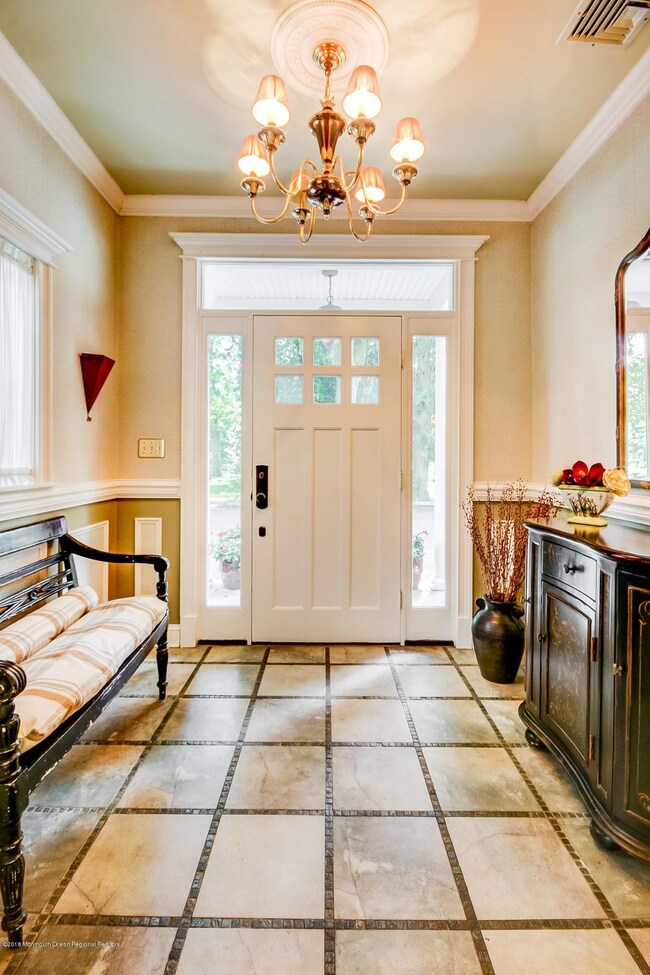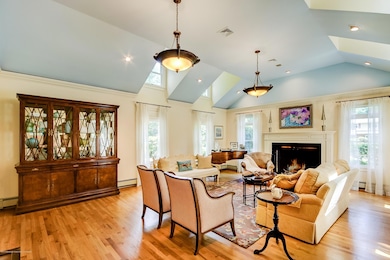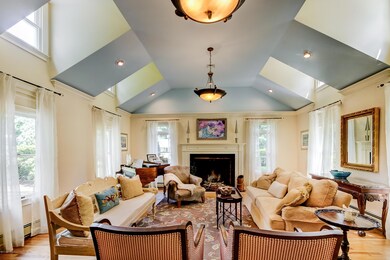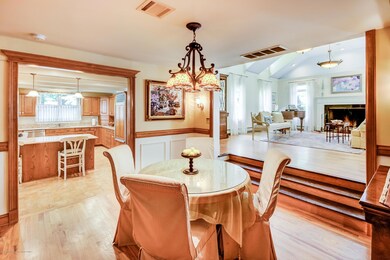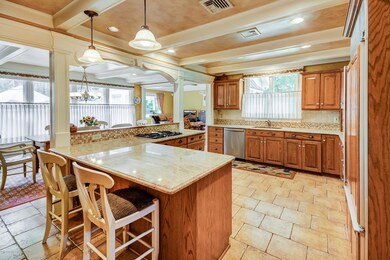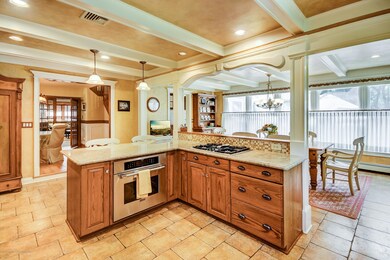
3 Laureen Ct Middletown, NJ 07748
New Monmouth NeighborhoodEstimated Value: $1,008,000 - $1,486,000
Highlights
- Guest House
- Bay View
- Carriage House
- Nut Swamp Elementary School Rated A-
- 1.18 Acre Lot
- Clerestory Windows
About This Home
As of June 2018Truly One-of-a Kind! A fabulous renovation & adaptation of an 1860's carriage house, set on 1.18 acres adjacent to Tatum Park. A beautiful property tucked into a sweet little cul-de-sac in the Deepdale section of Middletown. An abundance of charm & character with wide-plank pine floors, mirrored furniture-like closets in the master bedroom & lovely woodwork & moldings throughout the home. There's a great room, family room & den on the first floor allowing lots of flexibility to suit the needs of your family, 3 fireplaces! The kitchen has an attached pantry so there's no shortage of storage space. An cute breezeway attaches the house to the oversized garage with storage above too. A rare, unique feature of this property is a separate 1-bedroom cottage which can be used as a rental
Last Agent to Sell the Property
Justine Galdorise-Alfano
Real Estate, LTD License #0789997 Listed on: 01/17/2018
Co-Listed By
Patricia Feeney
Real Estate, LTD
Last Buyer's Agent
Michelle Schneider
Gloria Nilson & Co. Real Estate
Property Details
Home Type
- Multi-Family
Est. Annual Taxes
- $17,400
Year Built
- 1909
Lot Details
- 1.18 Acre Lot
- Lot Dimensions are 183 x 240
- Cul-De-Sac
- Oversized Lot
- Sprinkler System
- Backs to Trees or Woods
Parking
- 2 Car Detached Garage
- Oversized Parking
- Parking Storage or Cabinetry
- Garage Door Opener
- Driveway
Home Design
- Duplex
- Carriage House
- Colonial Architecture
- Shingle Roof
- Wood Roof
- Wood Siding
Interior Spaces
- 2-Story Property
- Built-In Features
- Crown Molding
- Beamed Ceilings
- Ceiling height of 9 feet on the main level
- Ceiling Fan
- Recessed Lighting
- Track Lighting
- Light Fixtures
- 3 Fireplaces
- Wood Burning Fireplace
- Gas Fireplace
- Awning
- Blinds
- Clerestory Windows
- Bay Window
- Window Screens
- French Doors
- Entrance Foyer
- Great Room
- Family Room
- Combination Kitchen and Dining Room
- Den
- Bay Views
- Walkup Attic
Kitchen
- Eat-In Kitchen
- Butlers Pantry
- Self-Cleaning Oven
- Gas Cooktop
- Portable Range
- Microwave
- Dishwasher
- Granite Countertops
- Disposal
Flooring
- Wood
- Ceramic Tile
Bedrooms and Bathrooms
- 4 Bedrooms
- Primary bedroom located on second floor
- Walk-In Closet
- Primary Bathroom is a Full Bathroom
- Marble Bathroom Countertops
- Whirlpool Bathtub
- Primary Bathroom includes a Walk-In Shower
Laundry
- Laundry Room
- Dryer
- Washer
- Laundry Tub
Partially Finished Basement
- Heated Basement
- Partial Basement
- Crawl Space
Outdoor Features
- Patio
- Exterior Lighting
- Outdoor Gas Grill
Additional Homes
- Guest House
Schools
- Nut Swamp Elementary School
- Thompson Middle School
- Middle South High School
Utilities
- Zoned Heating and Cooling
- Boiler Heating System
- Heating System Uses Natural Gas
- Radiant Heating System
- Programmable Thermostat
- Septic System
Community Details
- No Home Owners Association
- 2 Units
Listing and Financial Details
- Exclusions: List to be provided
- Assessor Parcel Number 32-00796-0000-00020
Ownership History
Purchase Details
Home Financials for this Owner
Home Financials are based on the most recent Mortgage that was taken out on this home.Purchase Details
Purchase Details
Home Financials for this Owner
Home Financials are based on the most recent Mortgage that was taken out on this home.Similar Homes in the area
Home Values in the Area
Average Home Value in this Area
Purchase History
| Date | Buyer | Sale Price | Title Company |
|---|---|---|---|
| Smith Constantine Alexander S | $865,000 | Chicago Title | |
| Donnelly Eugene | $825,000 | Foundation Title Llc | |
| Feeney Robert | $5,048,750 | -- |
Mortgage History
| Date | Status | Borrower | Loan Amount |
|---|---|---|---|
| Open | Smith-Constantine Alexander S | $300,000 | |
| Open | Smith-Constantine Alexander S | $692,000 | |
| Closed | Smith Constantine Alexander S | $692,000 | |
| Closed | Smith Constantine Alexander S | $692,000 | |
| Previous Owner | Feeney Robert G | $552,500 | |
| Previous Owner | Feeney Robert | $300,000 |
Property History
| Date | Event | Price | Change | Sq Ft Price |
|---|---|---|---|---|
| 06/07/2018 06/07/18 | Sold | $865,000 | -- | $212 / Sq Ft |
Tax History Compared to Growth
Tax History
| Year | Tax Paid | Tax Assessment Tax Assessment Total Assessment is a certain percentage of the fair market value that is determined by local assessors to be the total taxable value of land and additions on the property. | Land | Improvement |
|---|---|---|---|---|
| 2024 | $19,071 | $1,220,800 | $471,200 | $749,600 |
| 2023 | $19,071 | $1,097,300 | $417,700 | $679,600 |
| 2022 | $18,460 | $973,100 | $326,000 | $647,100 |
| 2021 | $18,460 | $887,500 | $312,000 | $575,500 |
| 2020 | $18,462 | $863,500 | $301,000 | $562,500 |
| 2019 | $18,172 | $860,400 | $301,000 | $559,400 |
| 2018 | $18,105 | $835,500 | $301,000 | $534,500 |
| 2017 | $17,400 | $819,200 | $301,000 | $518,200 |
| 2016 | $17,157 | $805,100 | $326,000 | $479,100 |
| 2015 | $18,306 | $857,000 | $306,000 | $551,000 |
| 2014 | $17,503 | $799,600 | $296,000 | $503,600 |
Agents Affiliated with this Home
-
J
Seller's Agent in 2018
Justine Galdorise-Alfano
RE/MAX
-
P
Seller Co-Listing Agent in 2018
Patricia Feeney
RE/MAX
-
M
Buyer's Agent in 2018
Michelle Schneider
BHHS Fox & Roach
Map
Source: MOREMLS (Monmouth Ocean Regional REALTORS®)
MLS Number: 21801751
APN: 32-00796-0000-00020
- 5 Laureen Ct
- 49 Crane Ct
- 3 Countryview Rd
- 17 Kingfisher Dr
- 14 Bunker Hill Dr
- 4 Colts Dr
- 119 Borden Rd
- 234 Borden Rd
- 241 Pelican Rd
- 30 Winchester Ln
- 33 Winchester Ln
- 169 Pelican Rd
- 160 Pelican Rd
- 66 Southview Terrace N
- 55 Doherty Dr
- 59 Doherty Dr
- 111 Crawfords Corner Rd
- 20 Foxwood Run
- 71 Bamm Hollow Rd
- 66 Ballantine Rd

