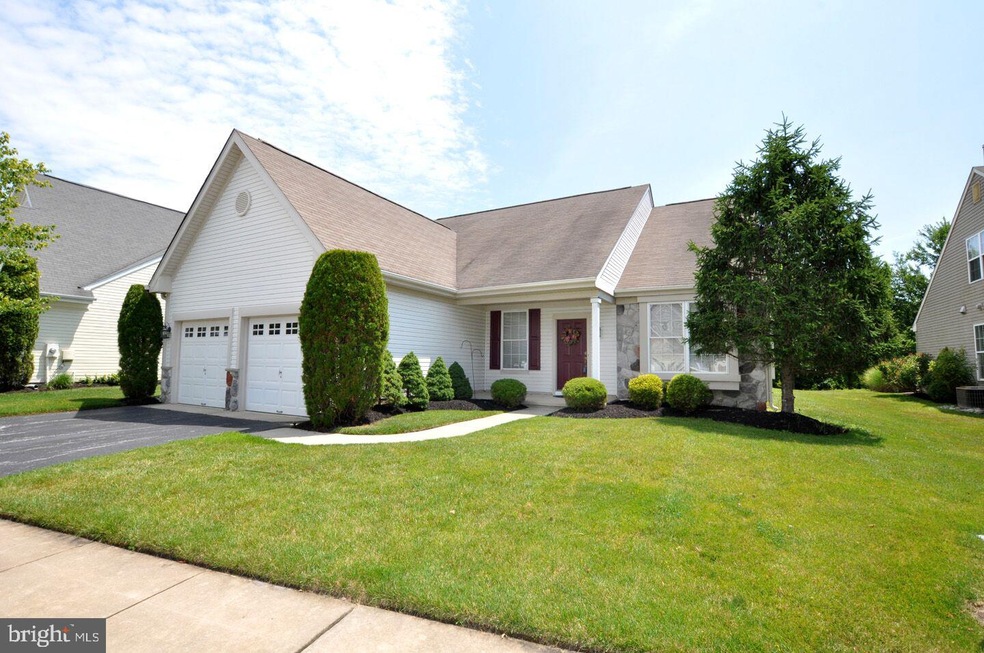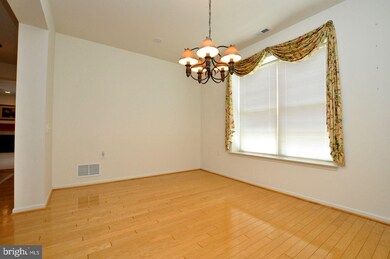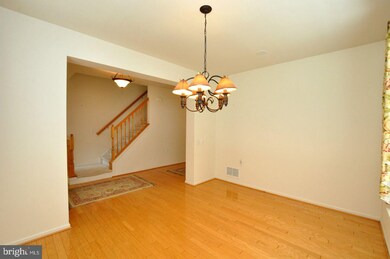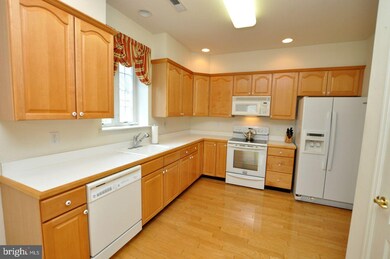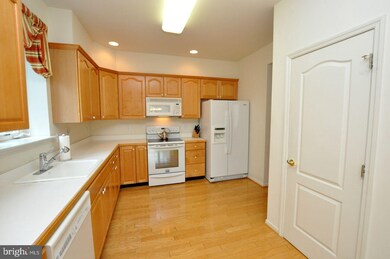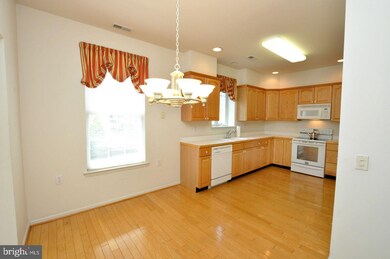
3 Lavender Ct Marlton, NJ 08053
Estimated Value: $556,000 - $625,000
Highlights
- Senior Living
- Clubhouse
- Wood Flooring
- View of Trees or Woods
- Rambler Architecture
- Loft
About This Home
As of August 2019Beautiful Giverny model in the popular Village Greene's development. The first floor offers Hardwood flooring in the foyer, dining room, kitchen and hallway. Family room offers new carpet, gas fireplace and a ceiling fan. Eat in kitchen has hardwood flooring, built in appliances, electric stove an a refrigerator. Adjacent to the kitchen is a Sun room with hardwood flooring and a door to a large brick patio and Private lot. Master bedroom also has new carpet, a walk in closet and a ceiling fan, the Master bath has a soaking tub and 2 sinks. Second bedroom is a nice size and has a large closet. Upstairs is a Loft/bedroom with a large closet and a walk in attic. This is an estate and the executor would like to make this an as is sale, but everything is in good condition and well cared for, Seller will provide a One Year Home Warranty to the buyer. Village Greene's is a 55+ community offering a salt water pool, club house, on site management, tennis courts, walking trail, snow and trash removal. Easy access to major roads and shopping!!
Last Agent to Sell the Property
RE/MAX ONE Realty-Moorestown License #8645076 Listed on: 07/01/2019

Home Details
Home Type
- Single Family
Est. Annual Taxes
- $8,655
Year Built
- Built in 1998
Lot Details
- 5,663 Sq Ft Lot
- Property is in good condition
- Property is zoned SEN1
HOA Fees
- $135 Monthly HOA Fees
Parking
- 2 Car Attached Garage
- Driveway
- Off-Street Parking
Home Design
- Rambler Architecture
- Asphalt Roof
- Vinyl Siding
Interior Spaces
- 2,236 Sq Ft Home
- Property has 1 Level
- Gas Fireplace
- Double Pane Windows
- Living Room
- Dining Room
- Loft
- Sun or Florida Room
- Views of Woods
Kitchen
- Eat-In Kitchen
- Built-In Range
- Microwave
- Disposal
Flooring
- Wood
- Carpet
Bedrooms and Bathrooms
- En-Suite Primary Bedroom
- Walk-In Closet
- 2 Full Bathrooms
Laundry
- Laundry on main level
- Dryer
- Washer
Outdoor Features
- Exterior Lighting
Schools
- Cherokee High School
Utilities
- Forced Air Heating and Cooling System
- Cooling System Utilizes Natural Gas
- Heating System Uses Natural Gas
- Natural Gas Water Heater
- Municipal Trash
Listing and Financial Details
- Tax Lot 00039
- Assessor Parcel Number 13-00015 03-00039
Community Details
Overview
- Senior Living
- Association fees include pool(s)
- Senior Community | Residents must be 55 or older
- Village Greenes Subdivision, Giverny Floorplan
Amenities
- Clubhouse
Recreation
- Tennis Courts
- Heated Community Pool
- Saltwater Community Pool
Ownership History
Purchase Details
Home Financials for this Owner
Home Financials are based on the most recent Mortgage that was taken out on this home.Purchase Details
Similar Homes in the area
Home Values in the Area
Average Home Value in this Area
Purchase History
| Date | Buyer | Sale Price | Title Company |
|---|---|---|---|
| Hoxie William Merwyn | $347,000 | Dba National Title Agency | |
| Gerules Ernest | $210,725 | Congress Title Corp |
Property History
| Date | Event | Price | Change | Sq Ft Price |
|---|---|---|---|---|
| 08/23/2019 08/23/19 | Sold | $347,000 | -3.1% | $155 / Sq Ft |
| 07/14/2019 07/14/19 | Pending | -- | -- | -- |
| 07/01/2019 07/01/19 | For Sale | $358,000 | -- | $160 / Sq Ft |
Tax History Compared to Growth
Tax History
| Year | Tax Paid | Tax Assessment Tax Assessment Total Assessment is a certain percentage of the fair market value that is determined by local assessors to be the total taxable value of land and additions on the property. | Land | Improvement |
|---|---|---|---|---|
| 2024 | $9,478 | $295,000 | $100,000 | $195,000 |
| 2023 | $9,478 | $295,000 | $100,000 | $195,000 |
| 2022 | $9,054 | $295,000 | $100,000 | $195,000 |
| 2021 | $8,841 | $295,000 | $100,000 | $195,000 |
| 2020 | $8,726 | $295,000 | $100,000 | $195,000 |
| 2019 | $8,655 | $295,000 | $100,000 | $195,000 |
| 2018 | $8,534 | $295,000 | $100,000 | $195,000 |
| 2017 | $8,184 | $295,000 | $100,000 | $195,000 |
| 2016 | $7,978 | $295,000 | $100,000 | $195,000 |
| 2015 | $7,833 | $295,000 | $100,000 | $195,000 |
| 2014 | $7,603 | $295,000 | $100,000 | $195,000 |
Agents Affiliated with this Home
-
Margaret Toudy

Seller's Agent in 2019
Margaret Toudy
RE/MAX
(856) 912-1012
2 in this area
22 Total Sales
-
Eleanor McKenna

Buyer's Agent in 2019
Eleanor McKenna
EXP Realty, LLC
(856) 287-9023
12 in this area
80 Total Sales
Map
Source: Bright MLS
MLS Number: NJBL350616
APN: 13-00015-03-00039
- 14 Poinsettia Ln
- 130 Lowell Dr
- 10 Daisy Ct
- 11 Weaver Dr
- 156 Crown Prince Dr
- 24 Huxley Cir
- 51 Hibiscus Dr
- 5304 Baltimore Dr Unit 5304
- 2602 Delancey Way Unit 2602
- 23 Marsham Dr
- 1208 Delancey Way Unit 1208
- 1203 Delancey Way
- 2002 Delancey Way Unit 2002
- 32 Carrington Way
- 17 Charlotte Ct
- 53 Lowell Dr
- 100 Fox Hill Dr
- 21 Carrington Way
- 17 Alcott Way
- 14 Alcott Way
