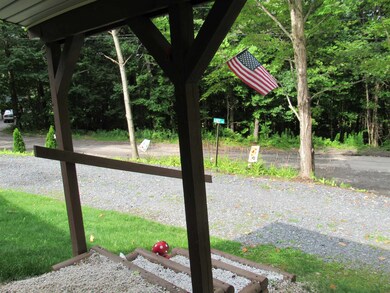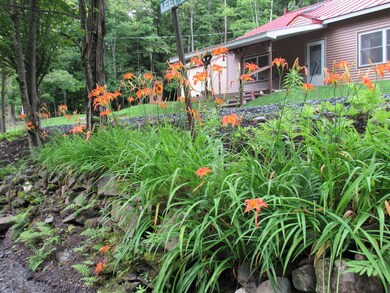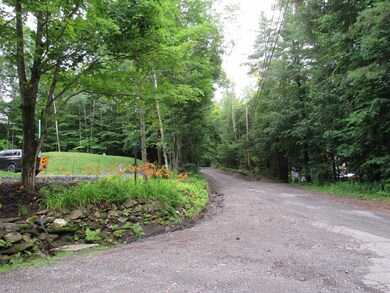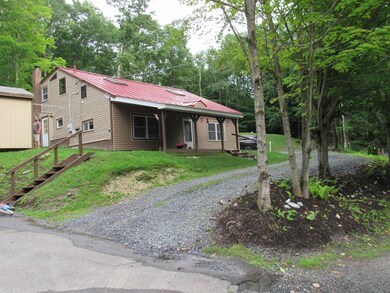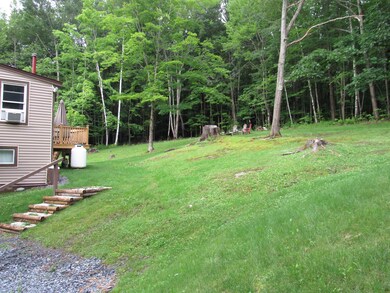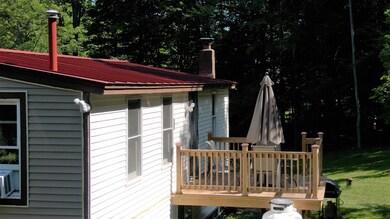
3 Leet Dr Claremont, NH 03743
South End NeighborhoodHighlights
- 0.99 Acre Lot
- Deck
- 2 Car Detached Garage
- Countryside Views
- Covered patio or porch
- Landscaped
About This Home
As of October 2023This home rests in a quiet setting and currently being used as a residence with an efficiency apartment. A combination kitchen/living area shows spaciousness with it's large windows facing toward the front of the property, with the back side facing the backyard. if you want peace and quiet, this may be just the home for you. The septic system and leach field are only 1 year old. New exterior motion sensor lights. Plenty of parking areas places for your outdoor recreational toys, etc. There was a set of stairs between both floors which could be reinstalled. Taxes are based on the total of both properties Lot 8 and Lot 11, both on City Assessing Map 8. Come to the open house Sat 8/26 11am - 2pm Public and Brokers are invited!
Last Agent to Sell the Property
Coldwell Banker Homes Unlimited License #011269 Listed on: 07/17/2023

Last Buyer's Agent
Coldwell Banker Homes Unlimited License #011269 Listed on: 07/17/2023

Home Details
Home Type
- Single Family
Est. Annual Taxes
- $4,360
Year Built
- Built in 1964
Lot Details
- 0.99 Acre Lot
- Dirt Road
- Landscaped
- Lot Sloped Up
- Property is zoned RR2
Parking
- 2 Car Detached Garage
- Automatic Garage Door Opener
- Gravel Driveway
Home Design
- Slab Foundation
- Wood Frame Construction
- Metal Roof
- Vinyl Siding
Interior Spaces
- 1,716 Sq Ft Home
- 2-Story Property
- Ceiling Fan
- Countryside Views
- Fire and Smoke Detector
- Electric Range
Flooring
- Carpet
- Vinyl
Bedrooms and Bathrooms
- 2 Bedrooms
- 2 Full Bathrooms
Laundry
- Laundry on upper level
- Dryer
- Washer
Eco-Friendly Details
- Non-Toxic Pest Control
Outdoor Features
- Deck
- Covered patio or porch
Schools
- Maple Avenue Elementary School
- Claremont Middle School
- Stevens High School
Utilities
- Hot Water Heating System
- Heating System Uses Oil
- Generator Hookup
- 200+ Amp Service
- Power Generator
- Propane
- Drilled Well
- Septic Tank
- Septic Design Available
- Leach Field
- High Speed Internet
- Internet Available
- Cable TV Available
Listing and Financial Details
- Tax Lot 8
Ownership History
Purchase Details
Home Financials for this Owner
Home Financials are based on the most recent Mortgage that was taken out on this home.Purchase Details
Home Financials for this Owner
Home Financials are based on the most recent Mortgage that was taken out on this home.Purchase Details
Home Financials for this Owner
Home Financials are based on the most recent Mortgage that was taken out on this home.Similar Homes in Claremont, NH
Home Values in the Area
Average Home Value in this Area
Purchase History
| Date | Type | Sale Price | Title Company |
|---|---|---|---|
| Warranty Deed | $255,000 | None Available | |
| Warranty Deed | $224,000 | None Available | |
| Warranty Deed | $79,000 | -- |
Mortgage History
| Date | Status | Loan Amount | Loan Type |
|---|---|---|---|
| Open | $247,350 | Purchase Money Mortgage | |
| Previous Owner | $190,018 | FHA | |
| Previous Owner | $25,000 | New Conventional | |
| Previous Owner | $25,000 | Credit Line Revolving |
Property History
| Date | Event | Price | Change | Sq Ft Price |
|---|---|---|---|---|
| 10/11/2023 10/11/23 | Sold | $255,000 | -1.9% | $149 / Sq Ft |
| 08/28/2023 08/28/23 | Pending | -- | -- | -- |
| 07/17/2023 07/17/23 | For Sale | $260,000 | +16.1% | $152 / Sq Ft |
| 07/08/2022 07/08/22 | Sold | $224,000 | -11.1% | $131 / Sq Ft |
| 04/29/2022 04/29/22 | Pending | -- | -- | -- |
| 04/13/2022 04/13/22 | Price Changed | $252,000 | -2.7% | $147 / Sq Ft |
| 02/25/2022 02/25/22 | Price Changed | $259,000 | -3.7% | $151 / Sq Ft |
| 12/22/2021 12/22/21 | For Sale | $269,000 | +240.5% | $157 / Sq Ft |
| 10/31/2019 10/31/19 | Sold | $79,000 | -7.1% | $46 / Sq Ft |
| 09/27/2019 09/27/19 | Pending | -- | -- | -- |
| 09/09/2019 09/09/19 | Price Changed | $85,000 | -10.5% | $50 / Sq Ft |
| 08/06/2019 08/06/19 | For Sale | $95,000 | -- | $55 / Sq Ft |
Tax History Compared to Growth
Tax History
| Year | Tax Paid | Tax Assessment Tax Assessment Total Assessment is a certain percentage of the fair market value that is determined by local assessors to be the total taxable value of land and additions on the property. | Land | Improvement |
|---|---|---|---|---|
| 2024 | $5,179 | $177,000 | $28,100 | $148,900 |
| 2023 | $4,921 | $177,000 | $28,100 | $148,900 |
| 2022 | $3,768 | $90,400 | $18,400 | $72,000 |
| 2021 | $3,705 | $90,400 | $18,400 | $72,000 |
| 2020 | $3,681 | $90,400 | $18,400 | $72,000 |
| 2019 | $3,640 | $90,400 | $18,400 | $72,000 |
| 2018 | $4,028 | $94,400 | $18,400 | $76,000 |
| 2017 | $4,025 | $94,400 | $18,400 | $76,000 |
| 2016 | $4,023 | $94,400 | $18,400 | $76,000 |
| 2015 | $3,915 | $94,400 | $18,400 | $76,000 |
| 2014 | $3,902 | $94,400 | $18,400 | $76,000 |
| 2013 | $4,075 | $112,400 | $24,500 | $87,900 |
Agents Affiliated with this Home
-
B
Seller's Agent in 2023
Bonnie Miles
Coldwell Banker Homes Unlimited
(603) 381-9611
12 in this area
59 Total Sales
-

Buyer's Agent in 2022
Ross Doody
Century 21 Highview Realty
(603) 477-6131
10 in this area
186 Total Sales
-

Buyer's Agent in 2019
Kimberly Dubois Matson
KW Realty
(603) 930-9728
53 Total Sales
Map
Source: PrimeMLS
MLS Number: 4961707
APN: CLMN-000191-000000-000008
- 550 Nh Rte 11-103
- 0 Arthur St Unit 4974575
- 123 Bible Hill Rd
- 3 Cindy Ave
- 52 Ledgewood Rd
- 8 Monarch Ln
- 6 Birchwood Rd
- 2 Birchwood Rd
- 5 Bellevue Ave
- 3910 Claremont Rd
- 21 Durham Ave
- 50 Lane Ridge Rd
- 19 Bible Hill Rd
- 16 Oakwood Dr
- 3 Fisher Place
- 4 Maple Ave
- 20 Highland Ave
- 15 Highland Ave
- 11 Longwood Place
- 1 Foster Place

