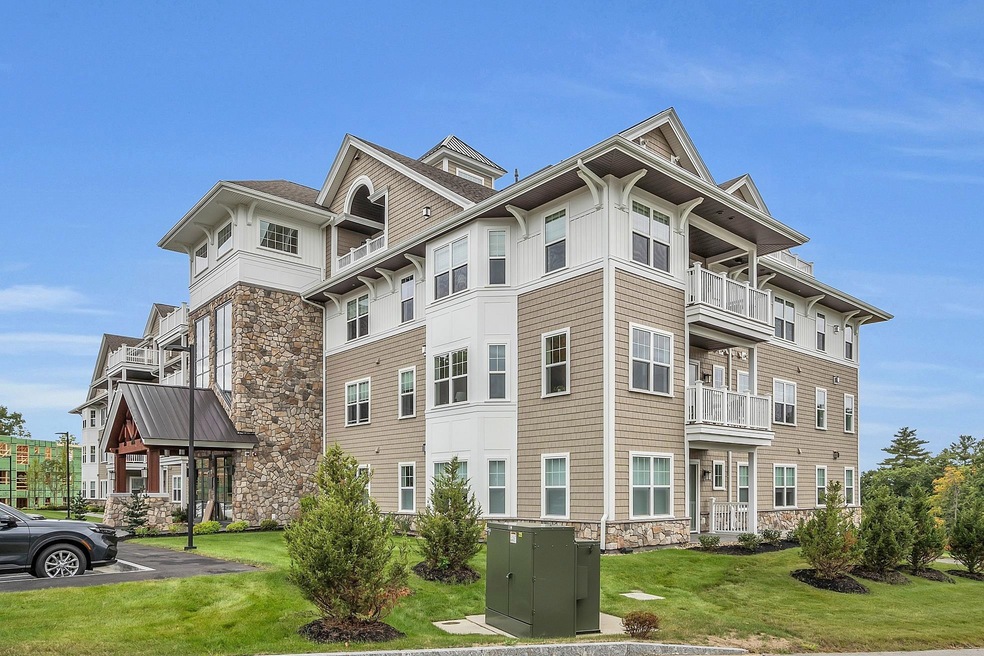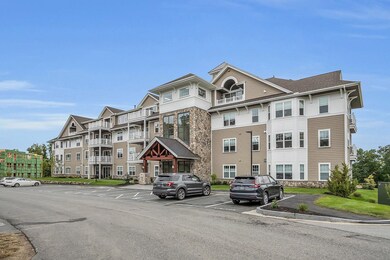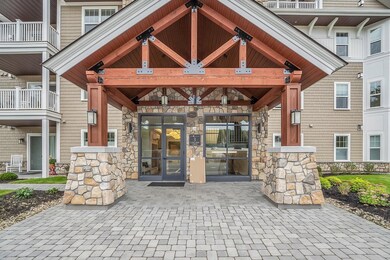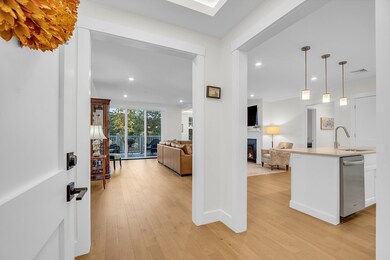
3 Longview Dr Unit 305 Atkinson, NH 03811
Highlights
- Golf Course Community
- Fitness Center
- Deck
- Atkinson Academy Rated 9+
- Clubhouse
- Wood Flooring
About This Home
As of December 2024Check out this almost new condo! Out of state transfer makes this well-designed unit available now. Experience luxurious living in this stunning 2-bed, 2-bath condo set within the stunning Atkinson Country Club community. Less than a year of age, this modern open-concept design offers a spacious & light-filled layout, perfect for entertaining or relaxing in style. Nestled amidst beautifully manicured grounds & the scenic golf course, you'll love the tranquil surroundings & premium lifestyle amenities. Enjoy access to a private clubhouse for residents, making this the ideal retreat for those seeking both elegance and convenience. Don't miss this incredible opportunity to live in one of the area's most sought-after locations! You won't just be buying a condo but a lifestyle! Amenities include: RenewAire Energy Recovery Ventilation for baths; custom blind for sliders; garage & deeded parking spot; discount for golf, lodging & dining. Competitively priced. Won't last long on today's market!
Property Details
Home Type
- Condominium
Est. Annual Taxes
- $6,947
Year Built
- Built in 2023
HOA Fees
- $442 Monthly HOA Fees
Parking
- 1 Car Garage
- Deeded Parking
Home Design
- Garden Home
- Poured Concrete
- Shingle Roof
- Vinyl Siding
Interior Spaces
- 1,708 Sq Ft Home
- 1-Story Property
- Fireplace
Kitchen
- Gas Range
- Microwave
- Dishwasher
- Kitchen Island
Flooring
- Wood
- Ceramic Tile
Bedrooms and Bathrooms
- 2 Bedrooms
- Cedar Closet
- Walk-In Closet
- 2 Full Bathrooms
Laundry
- Washer
- Gas Dryer
Utilities
- Forced Air Heating System
- 100 Amp Service
- Community Sewer or Septic
- High Speed Internet
- Internet Available
- Phone Available
- Cable TV Available
Additional Features
- Accessible Common Area
- Deck
- Landscaped
Listing and Financial Details
- Exclusions: Range, refrigerator, microwave, dishwasher, waser and dryer
- 15% Total Tax Rate
Community Details
Overview
- Master Insurance
- Lewis Builders Inc. Association, Phone Number (603) 362-1945
- Atkinson Heights Condos
- Maintained Community
Amenities
- Common Area
- Clubhouse
- Community Storage Space
- Elevator
Recreation
- Golf Course Community
- Fitness Center
- Snow Removal
Similar Homes in Atkinson, NH
Home Values in the Area
Average Home Value in this Area
Property History
| Date | Event | Price | Change | Sq Ft Price |
|---|---|---|---|---|
| 12/16/2024 12/16/24 | Sold | $655,000 | +2.4% | $383 / Sq Ft |
| 10/29/2024 10/29/24 | Pending | -- | -- | -- |
| 10/16/2024 10/16/24 | Price Changed | $639,900 | -5.2% | $375 / Sq Ft |
| 10/01/2024 10/01/24 | For Sale | $675,000 | +2.6% | $395 / Sq Ft |
| 02/22/2024 02/22/24 | Sold | $657,793 | 0.0% | $385 / Sq Ft |
| 12/30/2023 12/30/23 | Price Changed | $657,793 | +0.4% | $385 / Sq Ft |
| 12/16/2023 12/16/23 | Pending | -- | -- | -- |
| 12/15/2023 12/15/23 | Price Changed | $654,899 | +0.3% | $383 / Sq Ft |
| 11/14/2023 11/14/23 | For Sale | $652,986 | -- | $382 / Sq Ft |
Tax History Compared to Growth
Agents Affiliated with this Home
-
F
Seller's Agent in 2024
Fred Carberry
RE/MAX
-
H
Seller's Agent in 2024
Heidi Mahoney
Lewis Builders
-
T
Buyer's Agent in 2024
Todd Alperin
BHG Masiello Atkinson
Map
Source: PrimeMLS
MLS Number: 5016699
- 3 Longview Dr Unit 202
- 1 Longview Dr Unit 203
- 1 Longview Dr Unit 101
- 1 Longview Dr Unit 108
- 1 Longview Dr Unit 210
- 1 Longview Dr Unit 306
- 1 Longview Dr Unit 308
- 1 Longview Dr Unit 305
- 1 Longview Dr Unit 307
- 1 Longview Dr Unit 207
- 1 Longview Dr Unit 404
- 1 Longview Dr Unit 402
- 1 Longview Dr Unit 303
- 1 Longview Dr Unit 304
- 1 Longview Dr Unit 106
- 1 Longview Dr Unit 301
- 1 Longview Dr Unit 302
- 7 Longview Dr Unit 209
- 14 Shannon Rd
- 8 Stoneybrook Ln






