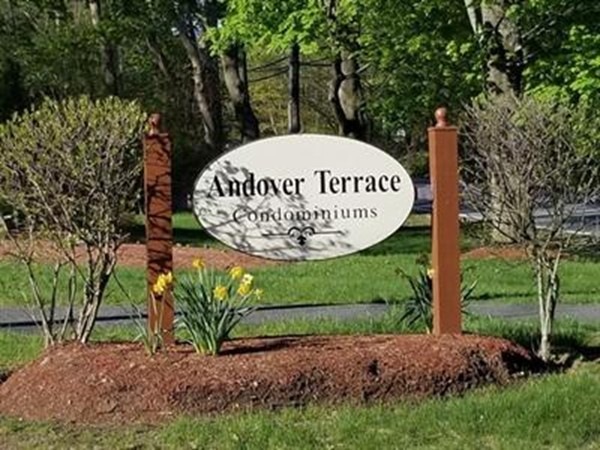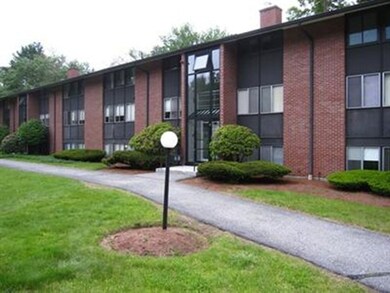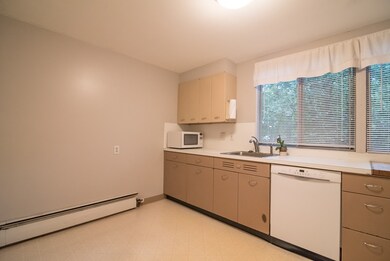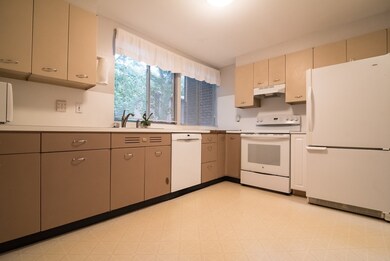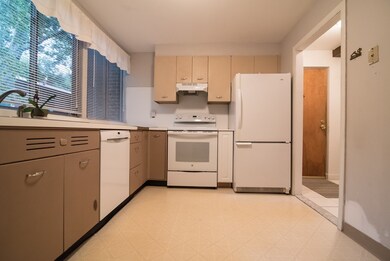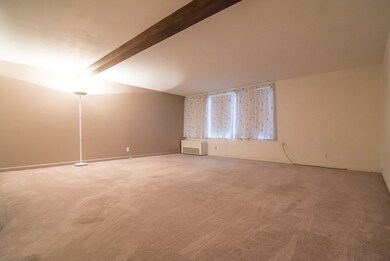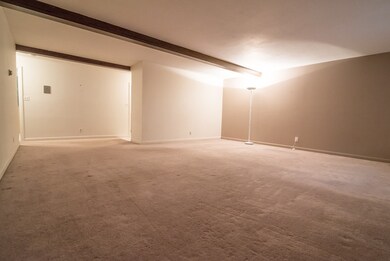
3 Longwood Dr Unit 4 Andover, MA 01810
Shawsheen Heights NeighborhoodHighlights
- Property is near public transit
- End Unit
- Intercom
- West Elementary School Rated A-
- Corner Lot
- Cooling System Mounted In Outer Wall Opening
About This Home
As of March 2021Sought after Andover Terrace Condominiums! This spacious end unit condo offers a huge living room, 2 large bedrooms, 1 full bath and a galley style kitchen, just needs a little TLC. Condo fee includes heat and hot water! Minutes to downtown Andover, shopping, commuter and bus routes and minutes to I495.
Last Buyer's Agent
Travis Speck
Redfin Corp.

Property Details
Home Type
- Condominium
Est. Annual Taxes
- $2,624
Year Built
- Built in 1961
Lot Details
- End Unit
- Two or More Common Walls
HOA Fees
- $398 Monthly HOA Fees
Home Design
- Garden Home
- Brick Exterior Construction
- Shingle Roof
Interior Spaces
- 1,153 Sq Ft Home
- 1-Story Property
- Picture Window
- Intercom
Kitchen
- Range
- Dishwasher
Flooring
- Wall to Wall Carpet
- Vinyl
Bedrooms and Bathrooms
- 2 Bedrooms
- 1 Full Bathroom
Parking
- 1 Car Parking Space
- Assigned Parking
Location
- Property is near public transit
Utilities
- Cooling System Mounted In Outer Wall Opening
- Heating System Uses Natural Gas
- Baseboard Heating
- Hot Water Heating System
- Gas Water Heater
Listing and Financial Details
- Assessor Parcel Number 18108,1835105
Community Details
Overview
- Association fees include heat, sewer, insurance, road maintenance, ground maintenance, snow removal, trash
- 48 Units
Amenities
- Common Area
- Shops
- Laundry Facilities
Pet Policy
- Breed Restrictions
Ownership History
Purchase Details
Home Financials for this Owner
Home Financials are based on the most recent Mortgage that was taken out on this home.Purchase Details
Home Financials for this Owner
Home Financials are based on the most recent Mortgage that was taken out on this home.Purchase Details
Home Financials for this Owner
Home Financials are based on the most recent Mortgage that was taken out on this home.Similar Homes in Andover, MA
Home Values in the Area
Average Home Value in this Area
Purchase History
| Date | Type | Sale Price | Title Company |
|---|---|---|---|
| Deed | $336,900 | None Available | |
| Not Resolvable | $275,000 | None Available | |
| Land Court Massachusetts | $208,000 | -- | |
| Land Court Massachusetts | $208,000 | -- |
Mortgage History
| Date | Status | Loan Amount | Loan Type |
|---|---|---|---|
| Open | $252,675 | Purchase Money Mortgage | |
| Previous Owner | $206,250 | New Conventional | |
| Previous Owner | $176,800 | Purchase Money Mortgage |
Property History
| Date | Event | Price | Change | Sq Ft Price |
|---|---|---|---|---|
| 03/12/2021 03/12/21 | Sold | $270,000 | -3.5% | $234 / Sq Ft |
| 01/28/2021 01/28/21 | Pending | -- | -- | -- |
| 01/14/2021 01/14/21 | For Sale | $279,900 | +24.4% | $243 / Sq Ft |
| 11/15/2018 11/15/18 | Sold | $225,000 | -2.1% | $195 / Sq Ft |
| 09/27/2018 09/27/18 | Pending | -- | -- | -- |
| 09/17/2018 09/17/18 | For Sale | $229,900 | -- | $199 / Sq Ft |
Tax History Compared to Growth
Tax History
| Year | Tax Paid | Tax Assessment Tax Assessment Total Assessment is a certain percentage of the fair market value that is determined by local assessors to be the total taxable value of land and additions on the property. | Land | Improvement |
|---|---|---|---|---|
| 2024 | $3,487 | $270,700 | $0 | $270,700 |
| 2023 | $3,341 | $244,600 | $0 | $244,600 |
| 2022 | $3,438 | $235,500 | $0 | $235,500 |
| 2021 | $3,358 | $219,600 | $0 | $219,600 |
| 2020 | $3,145 | $209,500 | $0 | $209,500 |
| 2019 | $2,915 | $190,900 | $0 | $190,900 |
| 2018 | $2,750 | $175,800 | $0 | $175,800 |
| 2017 | $2,535 | $167,000 | $0 | $167,000 |
| 2016 | $2,362 | $159,400 | $0 | $159,400 |
| 2015 | $2,238 | $149,500 | $0 | $149,500 |
Agents Affiliated with this Home
-
T
Seller's Agent in 2021
Team Zingales
Team Zingales Realty, LLC
(888) 832-6910
1 in this area
183 Total Sales
-
V
Seller Co-Listing Agent in 2021
Victor Martinez
Berkshire Hathaway HomeServices Verani Realty
-
G
Buyer's Agent in 2021
George Kahari
Century 21 North East Homes
-

Seller's Agent in 2018
Jessica Jussif
RE/MAX
(603) 490-4914
65 Total Sales
-
T
Buyer's Agent in 2018
Travis Speck
Redfin Corp.
Map
Source: MLS Property Information Network (MLS PIN)
MLS Number: 72397685
APN: ANDO-000001-000008-000104
- 7 Longwood Dr Unit 6
- 11 Crescent Dr Unit 8
- 51 Dufton Rd
- 170 Haverhill St Unit 133
- 6 Liberty St
- 177 Elm St
- 11 Argyle St
- 5 Brookfield Rd
- 65 Cotuit St Unit 65
- 48 Tolland Rd
- 124 Kingston St
- 44 Kingston St Unit 44
- 8 Carisbrooke St
- 9 Chatham Cir
- 9 Chatham Cir Unit 9
- 10 Burnham Rd
- 58 Berkeley Rd
- 79 Cheever Cir
- 115 Elm St
- 78 Jefferson St Unit C
