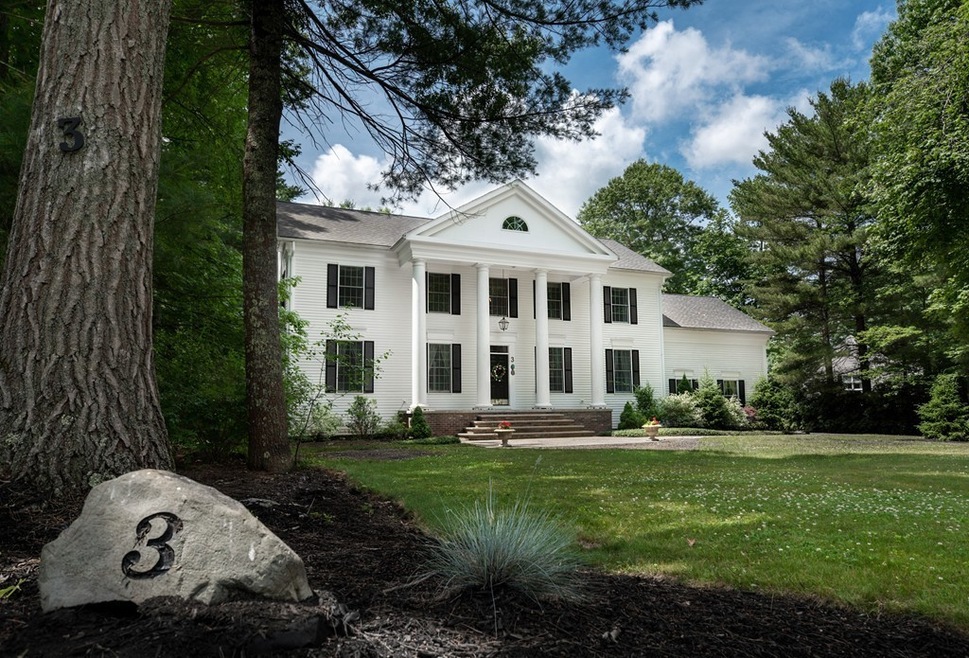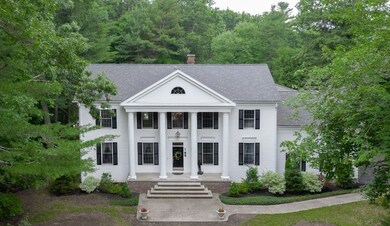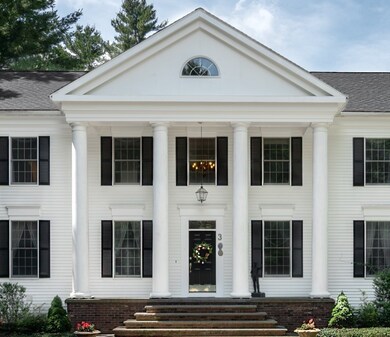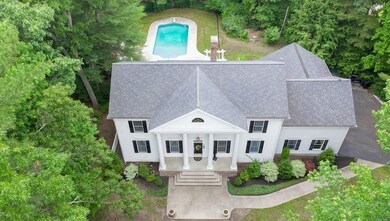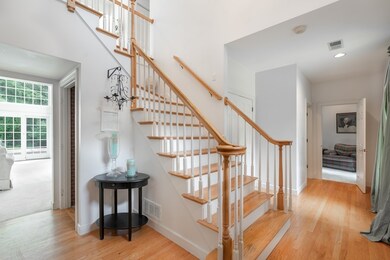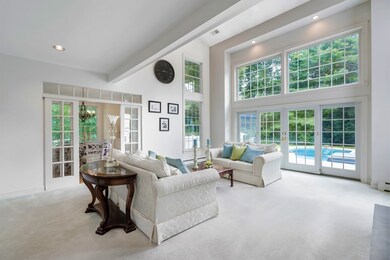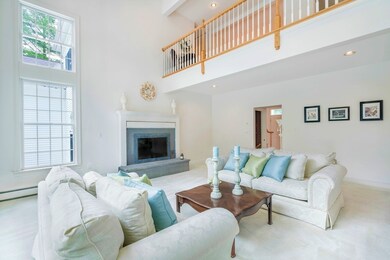
3 Longwood Ln Walpole, MA 02081
Estimated Value: $1,101,000 - $1,361,000
Highlights
- In Ground Pool
- Landscaped Professionally
- Wood Burning Stove
- Fisher School Rated A
- Deck
- Attic
About This Home
As of September 2020Stunning custom-built home in Walpole’s prestigious Northwood Estates. An impressive columned entrance welcomes you. Once inside the Foyer, step into the spectacular sun-drenched Great Room with soaring 2-story ceiling. French doors open to a formal Dining Room, which adjoins Kitchen w/cherry cabinets/granite. 1st Floor also showcases an impressive Family Room w/high ceilings, crown molding, custom built-ins & radiant floor heating. Completing the main level you’ll find a guest bath and private Home Office. Ascend the gorgeous staircase, on the left is the spacious Master Suite boasting a Juliet balcony, Master Bath, Walk-In closet. A 2nd Floor Balcony and hall lead to 2 additional Bedrooms, a Bonus Room and Main Bath. The perfect home for a Staycation, enjoy endless summer fun with inviting inground pool, sizeable deck, Pergola and large patio. With 7764 total SF, numerous expansion possibilities in unfinished room over 3-car garage and basement. 1st Showings Sun 7/29, 12-3PM
Home Details
Home Type
- Single Family
Est. Annual Taxes
- $14,817
Year Built
- Built in 1992
Lot Details
- Year Round Access
- Fenced Yard
- Landscaped Professionally
- Property is zoned 1010
Parking
- 3 Car Garage
Interior Spaces
- Central Vacuum
- Whole House Fan
- Wood Burning Stove
- Attic
- Basement
Kitchen
- Built-In Oven
- Built-In Range
- Microwave
- Dishwasher
- Disposal
Flooring
- Wall to Wall Carpet
- Tile
Laundry
- Dryer
- Washer
Outdoor Features
- In Ground Pool
- Deck
- Patio
- Porch
Utilities
- Central Air
- Hot Water Baseboard Heater
- Heating System Uses Oil
- Radiant Heating System
- Water Treatment System
- Water Holding Tank
- Oil Water Heater
- Cable TV Available
Ownership History
Purchase Details
Home Financials for this Owner
Home Financials are based on the most recent Mortgage that was taken out on this home.Purchase Details
Similar Homes in the area
Home Values in the Area
Average Home Value in this Area
Purchase History
| Date | Buyer | Sale Price | Title Company |
|---|---|---|---|
| Brennan Robert | $946,000 | None Available | |
| Zajac Myron A | $115,000 | -- |
Mortgage History
| Date | Status | Borrower | Loan Amount |
|---|---|---|---|
| Open | Brennan Robert | $200,000 | |
| Closed | Brennan Colleen | $100,000 | |
| Open | Brennan Robert | $506,000 | |
| Previous Owner | Zajac Myron A | $400,000 | |
| Previous Owner | Zajac Christine E | $290,000 | |
| Previous Owner | Zajac Myron A | $155,000 | |
| Previous Owner | Zajac Christine E | $150,000 | |
| Previous Owner | Zajac Christine E | $100,000 | |
| Previous Owner | Zajac Myron A | $150,000 | |
| Previous Owner | Zajac Myron A | $18,891 |
Property History
| Date | Event | Price | Change | Sq Ft Price |
|---|---|---|---|---|
| 09/11/2020 09/11/20 | Sold | $946,000 | +10.1% | $332 / Sq Ft |
| 07/23/2020 07/23/20 | Pending | -- | -- | -- |
| 07/15/2020 07/15/20 | For Sale | $859,000 | -- | $302 / Sq Ft |
Tax History Compared to Growth
Tax History
| Year | Tax Paid | Tax Assessment Tax Assessment Total Assessment is a certain percentage of the fair market value that is determined by local assessors to be the total taxable value of land and additions on the property. | Land | Improvement |
|---|---|---|---|---|
| 2025 | $14,817 | $1,154,900 | $427,300 | $727,600 |
| 2024 | $14,296 | $1,081,400 | $411,100 | $670,300 |
| 2023 | $13,258 | $954,500 | $357,300 | $597,200 |
| 2022 | $12,210 | $844,400 | $331,000 | $513,400 |
| 2021 | $11,804 | $795,400 | $312,500 | $482,900 |
| 2020 | $11,343 | $756,700 | $305,100 | $451,600 |
| 2019 | $10,981 | $727,200 | $293,500 | $433,700 |
| 2018 | $10,949 | $717,000 | $282,500 | $434,500 |
| 2017 | $10,645 | $694,400 | $271,400 | $423,000 |
| 2016 | $10,792 | $693,600 | $290,600 | $403,000 |
| 2015 | $10,656 | $678,700 | $287,100 | $391,600 |
| 2014 | $10,189 | $646,500 | $287,100 | $359,400 |
Agents Affiliated with this Home
-
Caryn Campbell

Seller's Agent in 2020
Caryn Campbell
Conway - Mansfield
(774) 266-6248
1 in this area
48 Total Sales
-
Christopher Cameron

Buyer's Agent in 2020
Christopher Cameron
William Raveis R.E. & Home Services
(617) 438-5896
3 in this area
84 Total Sales
Map
Source: MLS Property Information Network (MLS PIN)
MLS Number: 72686442
APN: WALP-000007-000041
