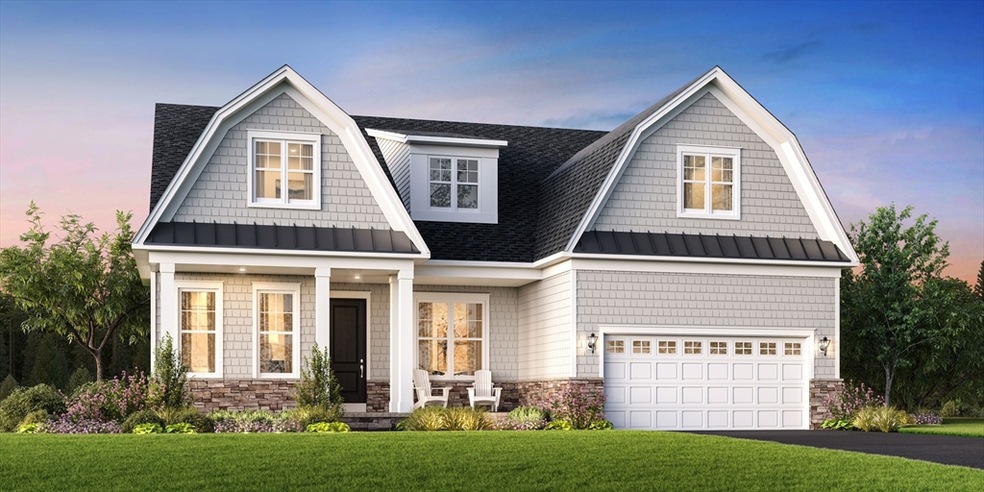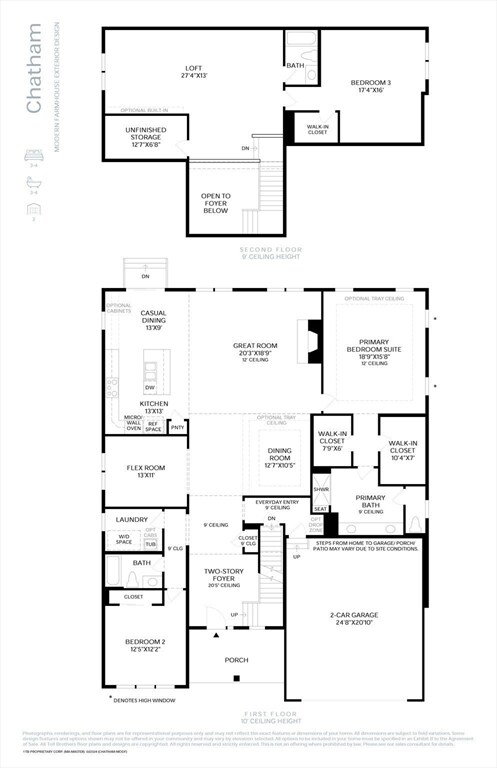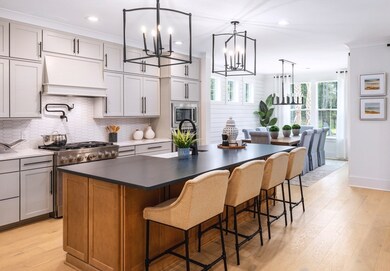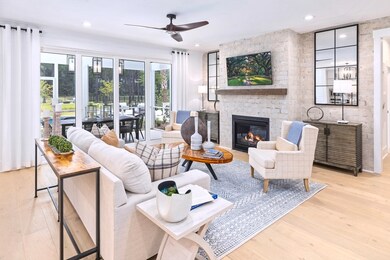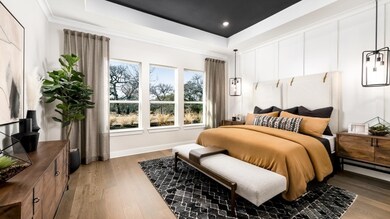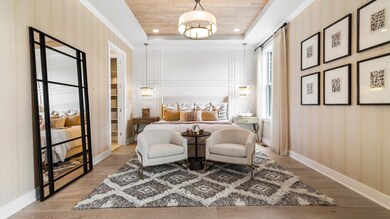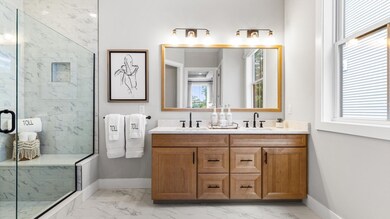
3 Loons Call Unit 141 Plymouth, MA 02360
The Pinehills NeighborhoodEstimated payment $7,956/month
Highlights
- Golf Course Community
- New Construction
- Open Floorplan
- Medical Services
- Senior Community
- Craftsman Architecture
About This Home
Don't miss the new Regency Collection! The spacious Wellesley Cottage features luxury one level living with second level space for guests. From the grand two story foyer to the spacious kitchen this designer appointed home will impress. The kitchen is complete with large quartz island and casual dining, open to the great room with 12' ceilings, gas fireplace, and access to an included deck with views of the valley beyond. The spacious main floor primary bedroom suite includes a light filled bathroom with a large walk in shower, marble seat, dual sink vanity, and walk in closet. Also located on the main level, a secondary bedroom, flex room, and laundry room. The second floor features privacy for guests including a bedroom suite, full bathroom and finished loft space. Additional features of this home include hardwood flooring and recessed lighting throughout, a bright unfinished full basement with sliding glass door and windows, 2 car garage and more!
Home Details
Home Type
- Single Family
Year Built
- Built in 2024 | New Construction
Lot Details
- 8,407 Sq Ft Lot
- Property fronts a private road
- Street terminates at a dead end
- Landscaped Professionally
- Sprinkler System
- Wooded Lot
HOA Fees
- $400 Monthly HOA Fees
Parking
- 2 Car Attached Garage
- Driveway
- Open Parking
- Off-Street Parking
Home Design
- Home to be built
- Craftsman Architecture
- Contemporary Architecture
- Frame Construction
- Shingle Roof
- Concrete Perimeter Foundation
Interior Spaces
- 2,837 Sq Ft Home
- Open Floorplan
- Cathedral Ceiling
- Recessed Lighting
- Decorative Lighting
- Light Fixtures
- Window Screens
- Sliding Doors
- Entrance Foyer
- Family Room with Fireplace
- Loft
- Utility Room with Study Area
Kitchen
- Oven
- Microwave
- Dishwasher
- Stainless Steel Appliances
- Kitchen Island
- Solid Surface Countertops
Flooring
- Engineered Wood
- Wall to Wall Carpet
- Ceramic Tile
Bedrooms and Bathrooms
- 3 Bedrooms
- Primary Bedroom on Main
- Walk-In Closet
- 3 Full Bathrooms
- Double Vanity
- Bathtub with Shower
Laundry
- Laundry on main level
- Electric Dryer Hookup
Basement
- Walk-Out Basement
- Basement Fills Entire Space Under The House
- Interior Basement Entry
Eco-Friendly Details
- Energy-Efficient Thermostat
Outdoor Features
- Deck
- Rain Gutters
Schools
- Plymouth Elementary And Middle School
- Plymouth High School
Utilities
- Central Air
- 2 Cooling Zones
- 2 Heating Zones
- Heating System Uses Natural Gas
- 200+ Amp Service
- Private Water Source
- Electric Water Heater
Listing and Financial Details
- Home warranty included in the sale of the property
Community Details
Overview
- Senior Community
- Owls Nest Regency Collection Subdivision
Amenities
- Medical Services
- Shops
Recreation
- Golf Course Community
- Tennis Courts
- Community Pool
- Jogging Path
- Bike Trail
Map
Home Values in the Area
Average Home Value in this Area
Property History
| Date | Event | Price | Change | Sq Ft Price |
|---|---|---|---|---|
| 12/31/2024 12/31/24 | Pending | -- | -- | -- |
| 12/03/2024 12/03/24 | Price Changed | $1,149,995 | -4.2% | $405 / Sq Ft |
| 10/03/2024 10/03/24 | Price Changed | $1,199,995 | -5.9% | $423 / Sq Ft |
| 09/24/2024 09/24/24 | Price Changed | $1,274,995 | -3.4% | $449 / Sq Ft |
| 09/24/2024 09/24/24 | For Sale | $1,319,995 | 0.0% | $465 / Sq Ft |
| 09/22/2024 09/22/24 | Pending | -- | -- | -- |
| 09/21/2024 09/21/24 | For Sale | $1,319,995 | -- | $465 / Sq Ft |
Similar Homes in Plymouth, MA
Source: MLS Property Information Network (MLS PIN)
MLS Number: 73293265
- 3 Loons Call Unit 141
- 33 Kestrel Heights Unit 73
- 31 Kestrel Heights Unit 74
- 37 Kestrel Heights Unit 71
- 29 Kestrel Heights Unit 75
- 25 Kestrel Heights Unit 77
- 26 Owls Nest Unit 12
- 24 Owls Nest Unit 11
- 49 Kestrel Heights Unit 65
- 52 Kestrel Heights Unit 26
- 54 Kestrel Heights Unit 27
- 10 Chimney Swift Unit 62
- 8 Chimney Swift Unit 61
- 56 Kestrel Heights Unit 28
- 20 Loons Call Unit 108
- 6 Chimney Swift Unit 60
- 55 Kestrel Heights Unit 59
- 14 Loons Call Unit 105
- 28 Owls Nest Unit 13
- 20 Owls Nest Unit 9
