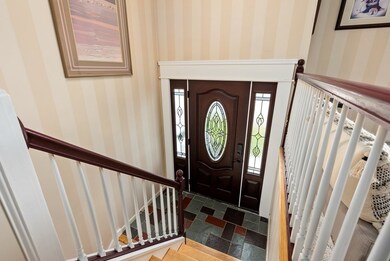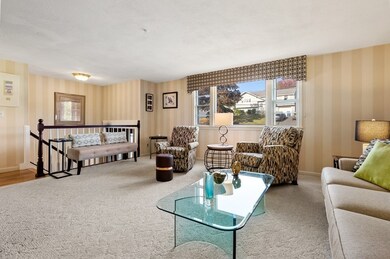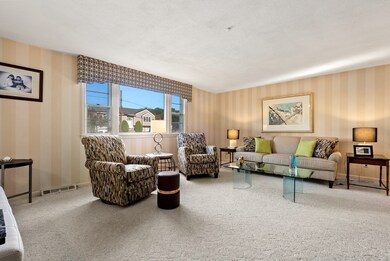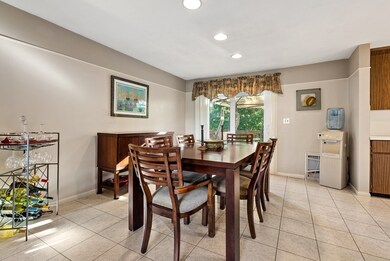
3 Lori Ln Randolph, MA 02368
South Randolph NeighborhoodHighlights
- Open Floorplan
- Property is near public transit
- Wood Flooring
- Deck
- Raised Ranch Architecture
- Main Floor Primary Bedroom
About This Home
As of June 2021This ONE-OWNER, METICULOUSLY MAINTAINED home shows PRIDE OF OWNERSHIP throughout and is MOVE-IN READY! Located in a HIGHLY desirable South Randolph neighborhood, the home has GREAT curb appeal w/gorgeous landscaping and NEW granite front stairs! The first floor offers an OPEN FLOOR PLAN with a sun-filled living room and large dining room with sliders leading to large deck overlooking LARGE PRIVATE BACKYARD with GARDEN AREA. The kitchen has large center island and tons of cabinets! Three generous bedrooms all with HARDWOOD flooring and a full bath complete this level. The SPACIOUS WALK-OUT lower level has a 4th BEDROOM, FULL bathroom, large FIRE-PLACED FAMILY ROOM, and a large workshop!! GREAT STORAGE SPACE throughout! AMAZING back yard has plenty of space for sports, play and gardening. TONS OF UPDATES!!! NEW ROOF (2014), NEW FURNACE (2016), NEW CENTRAL A/C (2016), NEW FRONT DOOR/STAIRS (2018). Conveniently located near the Holbrook/Randolph commuter rail and easy highway access.
Home Details
Home Type
- Single Family
Est. Annual Taxes
- $5,213
Year Built
- Built in 1969
Lot Details
- 0.34 Acre Lot
- Property is zoned RH
Home Design
- Raised Ranch Architecture
- Frame Construction
- Shingle Roof
- Concrete Perimeter Foundation
Interior Spaces
- 1,900 Sq Ft Home
- Open Floorplan
- Recessed Lighting
- Sliding Doors
- Family Room with Fireplace
Kitchen
- Range
- Dishwasher
Flooring
- Wood
- Wall to Wall Carpet
- Laminate
- Ceramic Tile
Bedrooms and Bathrooms
- 4 Bedrooms
- Primary Bedroom on Main
- 2 Full Bathrooms
- Bathtub with Shower
- Separate Shower
Laundry
- Dryer
- Washer
Basement
- Basement Fills Entire Space Under The House
- Exterior Basement Entry
- Laundry in Basement
Parking
- 4 Car Parking Spaces
- Driveway
- Paved Parking
- Open Parking
Outdoor Features
- Deck
Location
- Property is near public transit
- Property is near schools
Schools
- Martin E. Young Elementary School
- Randolph High School
Utilities
- Forced Air Heating and Cooling System
- 1 Cooling Zone
- Heating System Uses Natural Gas
- Natural Gas Connected
Community Details
- No Home Owners Association
- Shops
Listing and Financial Details
- Assessor Parcel Number M:71 B:L L:00544,215061
Ownership History
Purchase Details
Home Financials for this Owner
Home Financials are based on the most recent Mortgage that was taken out on this home.Purchase Details
Home Financials for this Owner
Home Financials are based on the most recent Mortgage that was taken out on this home.Purchase Details
Similar Homes in Randolph, MA
Home Values in the Area
Average Home Value in this Area
Purchase History
| Date | Type | Sale Price | Title Company |
|---|---|---|---|
| Not Resolvable | $655,000 | None Available | |
| Not Resolvable | $460,000 | None Available | |
| Deed | -- | -- |
Mortgage History
| Date | Status | Loan Amount | Loan Type |
|---|---|---|---|
| Open | $589,500 | Purchase Money Mortgage | |
| Previous Owner | $368,000 | Purchase Money Mortgage | |
| Previous Owner | $146,000 | No Value Available | |
| Previous Owner | $140,000 | No Value Available | |
| Previous Owner | $120,000 | No Value Available | |
| Previous Owner | $40,000 | No Value Available |
Property History
| Date | Event | Price | Change | Sq Ft Price |
|---|---|---|---|---|
| 06/11/2021 06/11/21 | Sold | $655,000 | +0.9% | $257 / Sq Ft |
| 05/04/2021 05/04/21 | Pending | -- | -- | -- |
| 04/30/2021 04/30/21 | For Sale | $649,000 | +41.1% | $254 / Sq Ft |
| 02/04/2021 02/04/21 | Sold | $460,000 | 0.0% | $242 / Sq Ft |
| 12/20/2020 12/20/20 | Pending | -- | -- | -- |
| 12/09/2020 12/09/20 | For Sale | $459,900 | -- | $242 / Sq Ft |
Tax History Compared to Growth
Tax History
| Year | Tax Paid | Tax Assessment Tax Assessment Total Assessment is a certain percentage of the fair market value that is determined by local assessors to be the total taxable value of land and additions on the property. | Land | Improvement |
|---|---|---|---|---|
| 2025 | $6,445 | $555,100 | $243,800 | $311,300 |
| 2024 | $6,500 | $567,700 | $239,100 | $328,600 |
| 2023 | $6,157 | $509,700 | $217,400 | $292,300 |
| 2022 | $5,588 | $410,900 | $181,200 | $229,700 |
| 2021 | $5,353 | $362,200 | $151,000 | $211,200 |
| 2020 | $5,213 | $349,600 | $151,000 | $198,600 |
| 2019 | $5,129 | $342,400 | $143,800 | $198,600 |
| 2018 | $4,842 | $304,900 | $133,300 | $171,600 |
| 2017 | $4,670 | $288,600 | $126,900 | $161,700 |
| 2016 | $4,542 | $261,200 | $115,300 | $145,900 |
| 2015 | $4,449 | $245,800 | $109,800 | $136,000 |
Agents Affiliated with this Home
-
Kristela Katro
K
Seller's Agent in 2021
Kristela Katro
Katro Real Estate & Services
(617) 645-2673
5 in this area
26 Total Sales
-
Dianne Needle

Seller's Agent in 2021
Dianne Needle
Real Broker MA, LLC
(781) 858-8366
2 in this area
247 Total Sales
Map
Source: MLS Property Information Network (MLS PIN)
MLS Number: 72765389
APN: RAND-000071-L000000-000544






