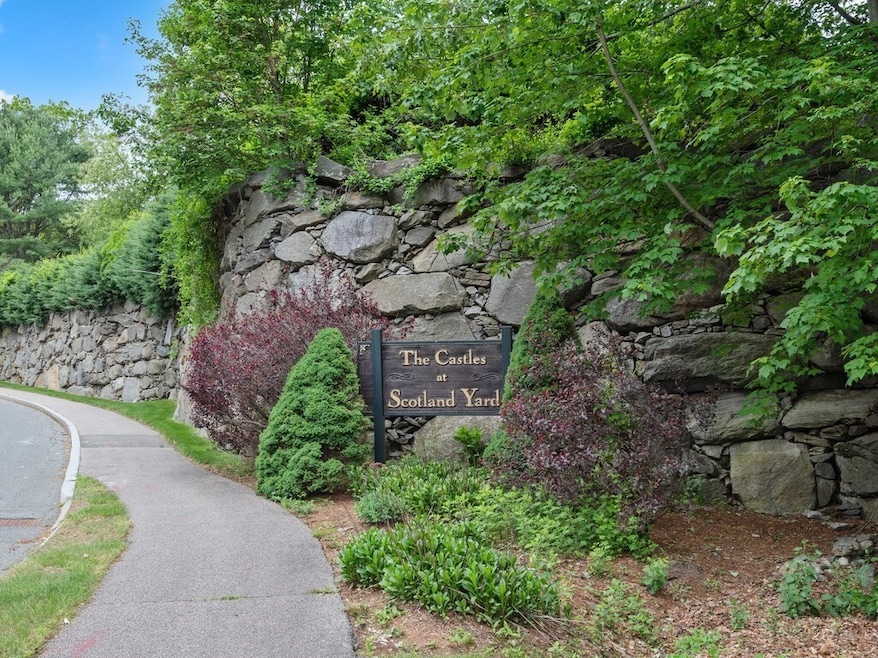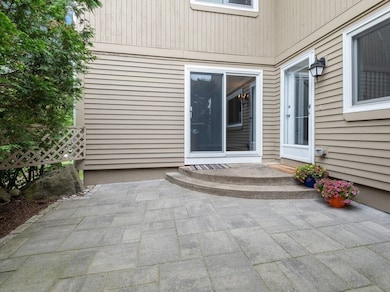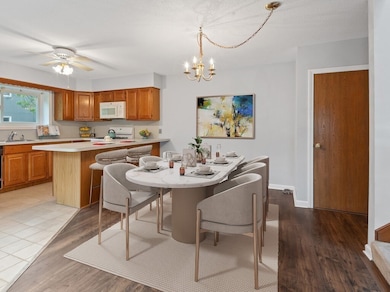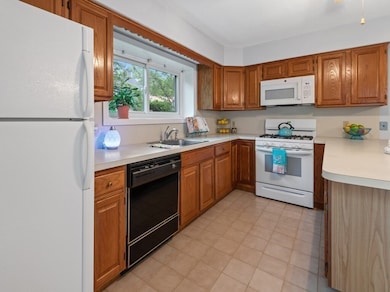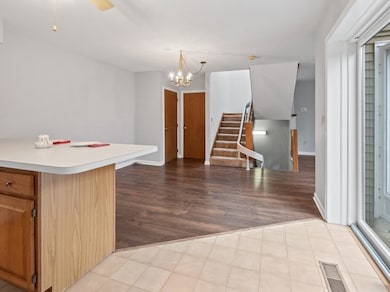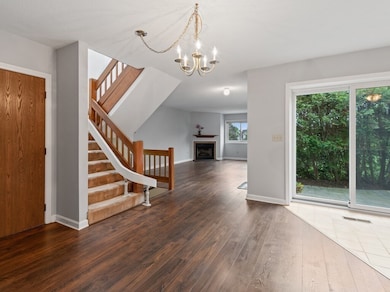
3 Loyalist Dr Uxbridge, MA 01569
Estimated payment $2,624/month
Highlights
- Golf Course Community
- Jogging Path
- Park
- 1 Fireplace
- 1 Car Attached Garage
- Property is near schools
About This Home
Pristine 2-Bedroom Townhouse in The Castles at Scotland Yard – Move-In Ready! Experience the perfect mix of comfort and convenience in this beautifully maintained property, set in a serene and private community. This immaculate home offers a spacious open-concept layout, featuring a cozy fireplaced living room, two generously sized bedrooms, and a private outdoor patio—ideal for relaxing or entertaining. Appreciate recent updates including a new HVAC system (only 1 year old), stylish vinyl plank flooring, updated windows on the main level and in both bedrooms, a new kitchen slider, and upgraded patio pavers. Located just minutes from major highways, shopping, and dining, this home also offers easy access to outdoor recreation, with Purgatory Chasm State Reservation and West Hill Dam less than 15 minutes away. Quick close possible—schedule your showing today!
Townhouse Details
Home Type
- Townhome
Est. Annual Taxes
- $3,730
Year Built
- Built in 1987
HOA Fees
- $353 Monthly HOA Fees
Parking
- 1 Car Attached Garage
- Tuck Under Parking
- Garage Door Opener
- Open Parking
- Off-Street Parking
Interior Spaces
- 1,342 Sq Ft Home
- 2-Story Property
- 1 Fireplace
- Basement
Kitchen
- Range
- Microwave
- Dishwasher
- Disposal
Bedrooms and Bathrooms
- 2 Bedrooms
Laundry
- Dryer
- Washer
Utilities
- Forced Air Heating and Cooling System
- 1 Cooling Zone
- Heating System Uses Natural Gas
Additional Features
- Near Conservation Area
- Property is near schools
Listing and Financial Details
- Assessor Parcel Number M:029.0 B:2234 L:0021.B,3485692
Community Details
Overview
- Association fees include insurance, maintenance structure, road maintenance, ground maintenance, trash
- 120 Units
- The Castles At Scotland Yard Community
Recreation
- Golf Course Community
- Park
- Jogging Path
- Bike Trail
Pet Policy
- Call for details about the types of pets allowed
Map
Home Values in the Area
Average Home Value in this Area
Tax History
| Year | Tax Paid | Tax Assessment Tax Assessment Total Assessment is a certain percentage of the fair market value that is determined by local assessors to be the total taxable value of land and additions on the property. | Land | Improvement |
|---|---|---|---|---|
| 2025 | $37 | $284,500 | $0 | $284,500 |
| 2024 | $3,665 | $283,700 | $0 | $283,700 |
| 2023 | $3,284 | $235,400 | $0 | $235,400 |
| 2022 | $2,926 | $193,000 | $0 | $193,000 |
| 2021 | $3,083 | $194,900 | $0 | $194,900 |
| 2020 | $3,102 | $185,300 | $0 | $185,300 |
| 2019 | $2,925 | $168,600 | $0 | $168,600 |
| 2018 | $3,032 | $176,600 | $0 | $176,600 |
| 2017 | $2,929 | $172,700 | $0 | $172,700 |
| 2016 | $2,941 | $167,400 | $0 | $167,400 |
| 2015 | $2,913 | $167,400 | $0 | $167,400 |
Property History
| Date | Event | Price | Change | Sq Ft Price |
|---|---|---|---|---|
| 05/27/2025 05/27/25 | Pending | -- | -- | -- |
| 05/25/2025 05/25/25 | For Sale | $350,000 | -- | $261 / Sq Ft |
Purchase History
| Date | Type | Sale Price | Title Company |
|---|---|---|---|
| Quit Claim Deed | -- | None Available | |
| Deed | $183,000 | -- |
Mortgage History
| Date | Status | Loan Amount | Loan Type |
|---|---|---|---|
| Previous Owner | $40,000 | Purchase Money Mortgage |
Similar Homes in Uxbridge, MA
Source: MLS Property Information Network (MLS PIN)
MLS Number: 73379737
APN: UXBR-000290-002234-000021B
- 3 Loyalist Dr
- 91 Elmshade Dr
- 22 Bazaleel Cir
- 14 Hitchin Post Ln
- 181 High St
- 24 Road Ahr
- 328 Millville Rd
- 346 Millville Rd
- 20 Farnum St
- 26 Marywood St
- 8 Harvey Spaulding St Unit 27
- 22 Seagrave St
- 106 Mantell Rd
- 97 Mantell Rd
- 88 Mantell Rd
- 57 Mantell
- 44 Mantell Rd
- 36 Mantell Rd
- 40 Eber Taft Rd
- 100 Mendon St
