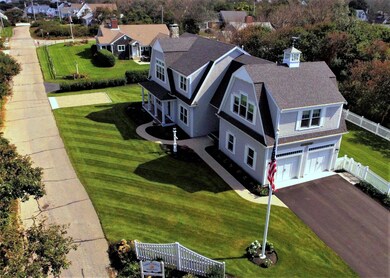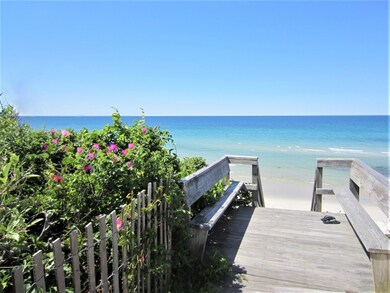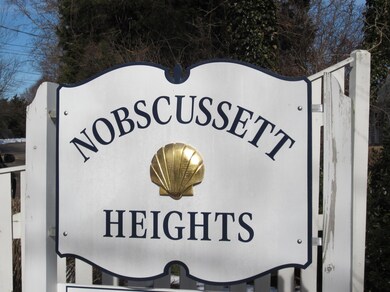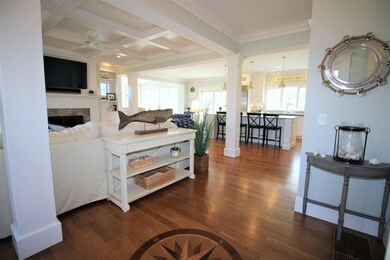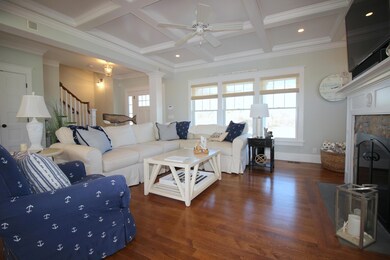
3 Luscombe Ln Dennis, MA 02638
Dennis Village NeighborhoodEstimated Value: $4,116,000 - $4,297,000
Highlights
- Community Beach Access
- Cathedral Ceiling
- 3 Fireplaces
- Deck
- Wood Flooring
- Mud Room
About This Home
As of August 2022''Spectacular'' is the word to describe this like new, very custom designed and constructed Nantucket style farmhouse in the coveted Nobscusset Heights Private Association neighborhood. Enjoy views of Cape Cod Bay right across the private road, and it's only steps to the association beach access. Top quality materials and craftsmanship are evident in each of the 11 rooms of this spacious beach-side home. Every room has custom details: hand crafted built-ins, high quality cabinetry, lighting and appliances, warmly stained white oak floors and decorator tiles. Numerous choices throughout for relaxing, entertaining and ''chilling''-- the open concept living/dining/kitchen with gas fireplace and huge island, the second floor great room with serving counter, wet bar, beverage cooler, wood burning fireplace and access to the second floor deck, or the lower level fun room presently arranged as a theater area, pool/ping pong and flex space. Or let the party flow to the great outdoors. No comfort spared here either. You'll find a custom outdoor kitchen, stone fireplace and huge travertine patio in the fully fenced and beautifully landscaped back yard.Dreams can come true!
Last Agent to Sell the Property
Bette Landry
Steele Associates R E License #129018 Listed on: 02/25/2022
Last Buyer's Agent
John Ciborowski, Jr
William Raveis Real Estate & Home Services License #9524740
Home Details
Home Type
- Single Family
Est. Annual Taxes
- $12,602
Year Built
- Built in 2016
Lot Details
- 0.35 Acre Lot
- Property fronts a private road
- Fenced Yard
- Fenced
- Level Lot
- Sprinkler System
HOA Fees
- $29 Monthly HOA Fees
Parking
- 2 Car Attached Garage
- Guest Parking
- Open Parking
Home Design
- Poured Concrete
- Pitched Roof
- Asphalt Roof
- Shingle Siding
Interior Spaces
- 4,360 Sq Ft Home
- 3-Story Property
- Wet Bar
- Central Vacuum
- Sound System
- Built-In Features
- Beamed Ceilings
- Cathedral Ceiling
- Ceiling Fan
- Recessed Lighting
- 3 Fireplaces
- Gas Fireplace
- Mud Room
- Living Room
- Dining Room
- Home Security System
- Property Views
Kitchen
- Breakfast Bar
- Gas Range
- Range Hood
- Microwave
- Dishwasher
- Wine Cooler
- Kitchen Island
Flooring
- Wood
- Tile
Bedrooms and Bathrooms
- 4 Bedrooms
- Primary bedroom located on second floor
- Cedar Closet
- Walk-In Closet
- Primary Bathroom is a Full Bathroom
Laundry
- Laundry Room
- Laundry on main level
- Washer
- Gas Dryer
Finished Basement
- Basement Fills Entire Space Under The House
- Interior Basement Entry
Outdoor Features
- Outdoor Shower
- Balcony
- Deck
- Patio
- Porch
Utilities
- Forced Air Heating and Cooling System
- Tankless Water Heater
- Fuel Tank
- Septic Tank
Listing and Financial Details
- Assessor Parcel Number 366350
Community Details
Recreation
- Community Beach Access
- Beach
Ownership History
Purchase Details
Purchase Details
Home Financials for this Owner
Home Financials are based on the most recent Mortgage that was taken out on this home.Purchase Details
Home Financials for this Owner
Home Financials are based on the most recent Mortgage that was taken out on this home.Purchase Details
Purchase Details
Home Financials for this Owner
Home Financials are based on the most recent Mortgage that was taken out on this home.Similar Homes in the area
Home Values in the Area
Average Home Value in this Area
Purchase History
| Date | Buyer | Sale Price | Title Company |
|---|---|---|---|
| Kimberly E Brown Ret | -- | -- | |
| Brown Gary R | $1,285,000 | -- | |
| Mathews Kenneth B | $860,000 | -- | |
| Conroy Rt | -- | -- | |
| Conroy Robert | $629,000 | -- |
Mortgage History
| Date | Status | Borrower | Loan Amount |
|---|---|---|---|
| Open | 3 Luscombe Ln Rt | $2,730,000 | |
| Previous Owner | Mathews Kenneth B | $409,000 | |
| Previous Owner | Mathews Kenneth B | $417,000 | |
| Previous Owner | Conroy Robert | $298,000 | |
| Previous Owner | Conroy Robert | $300,700 |
Property History
| Date | Event | Price | Change | Sq Ft Price |
|---|---|---|---|---|
| 08/24/2022 08/24/22 | Sold | $3,900,000 | +2.6% | $894 / Sq Ft |
| 05/30/2022 05/30/22 | Off Market | $3,800,000 | -- | -- |
| 03/01/2022 03/01/22 | Pending | -- | -- | -- |
| 02/25/2022 02/25/22 | For Sale | $3,800,000 | +195.7% | $872 / Sq Ft |
| 03/06/2015 03/06/15 | Sold | $1,285,000 | -7.9% | $599 / Sq Ft |
| 01/30/2015 01/30/15 | Pending | -- | -- | -- |
| 01/07/2015 01/07/15 | For Sale | $1,395,000 | -- | $650 / Sq Ft |
Tax History Compared to Growth
Tax History
| Year | Tax Paid | Tax Assessment Tax Assessment Total Assessment is a certain percentage of the fair market value that is determined by local assessors to be the total taxable value of land and additions on the property. | Land | Improvement |
|---|---|---|---|---|
| 2025 | $14,936 | $3,449,400 | $1,500,900 | $1,948,500 |
| 2024 | $14,859 | $3,384,800 | $1,443,400 | $1,941,400 |
| 2023 | $13,157 | $2,817,300 | $1,312,100 | $1,505,200 |
| 2022 | $12,603 | $2,250,500 | $1,116,300 | $1,134,200 |
| 2021 | $11,421 | $1,894,000 | $965,600 | $928,400 |
| 2020 | $11,283 | $1,849,600 | $965,600 | $884,000 |
| 2019 | $10,752 | $1,742,600 | $946,800 | $795,800 |
| 2018 | $10,522 | $1,659,700 | $901,300 | $758,400 |
| 2017 | $8,051 | $1,309,100 | $793,100 | $516,000 |
| 2016 | $6,391 | $978,700 | $733,000 | $245,700 |
| 2015 | $6,264 | $978,700 | $733,000 | $245,700 |
| 2014 | $5,861 | $923,000 | $733,000 | $190,000 |
Agents Affiliated with this Home
-
B
Seller's Agent in 2022
Bette Landry
Steele Associates R E
(508) 280-2720
-
J
Buyer's Agent in 2022
John Ciborowski, Jr
William Raveis Real Estate & Home Services
-
B
Seller's Agent in 2015
Betsy & Gerry Ciarcia
Home*Land Realty
Map
Source: Cape Cod & Islands Association of REALTORS®
MLS Number: 22200752
APN: DENN-000366-000000-000035
- 96 Shore Dr
- 15 Monroe Way
- 42 Hippogriffe Rd
- 37 Johnson Ln
- 73 Pilgrim Rd
- 73 E Bay View Rd
- 9 Bayberry Ln
- 13 Hippogriffe Rd
- 26 Beagle by Way
- 3 Hippogriffe Rd
- 63 Frank Tobey Rd
- 84 Hiram Pond Rd
- 12 Dunes View Rd
- 149 Beach St
- 29 Pilgrim Rd
- 46 Scarsdale Rd
- 7 Collins Ave
- 19 Deacon Joseph Ln
- 49 Rodoalph's Way
- 142 Taunton Ave

