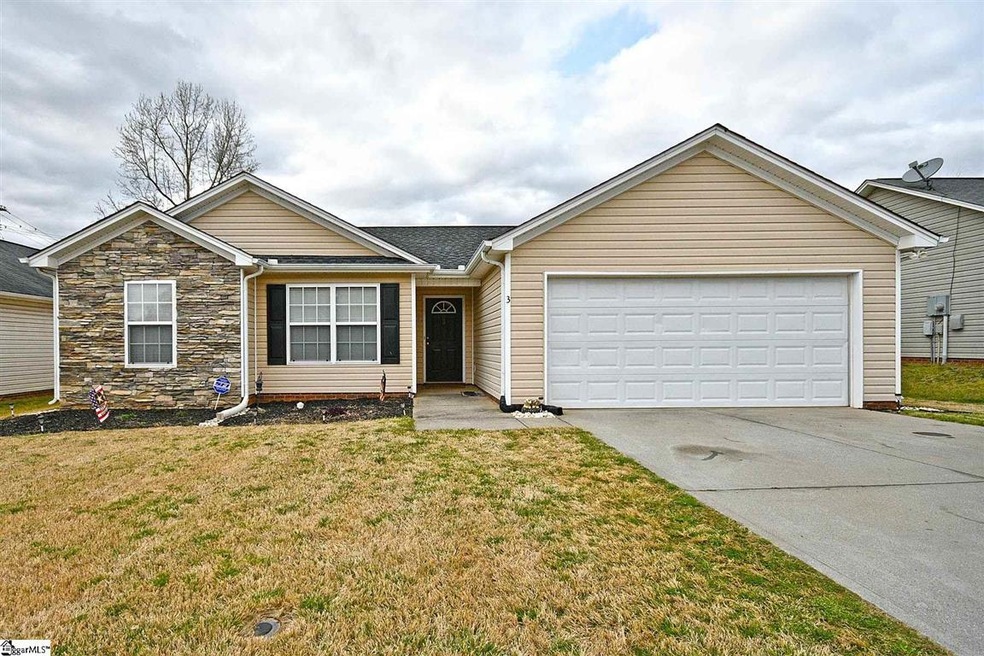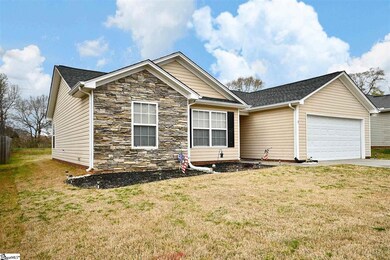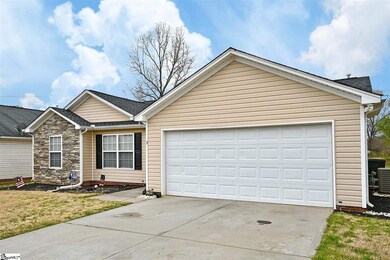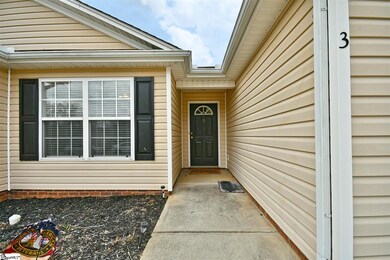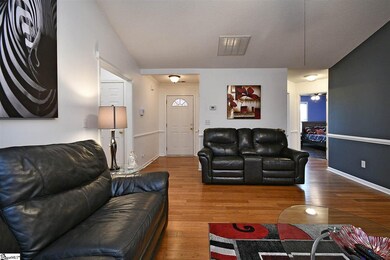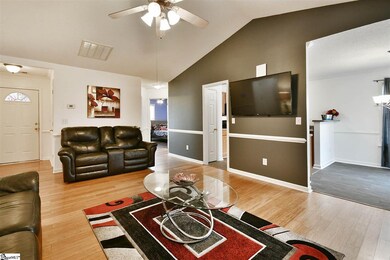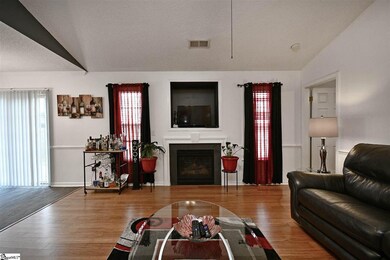
3 Manitou Way Fountain Inn, SC 29644
Estimated Value: $224,000 - $247,768
Highlights
- Open Floorplan
- Ranch Style House
- 2 Car Attached Garage
- Fountain Inn Elementary School Rated A-
- Great Room
- Tray Ceiling
About This Home
As of April 2021The moment you arrive at this home, the curb appeal will be the confirmation of a well kept home, because the yard is meticulously manicured and loved! This Adorable vinyl and stacked stone ranch home has everything you need! Rather you are a first time buyer or down-sizing, you will not be disappointed! The Great Room has soaring vaulted ceiling, laminate flooring, lighted ceiling fan, and stylish 2” blinds that add a great finishing touch. The Kitchen has plenty of workspace, and an abundance of cabinet space that the family chef is sure to appreciate. Sliding glass door that provides easy access to the porch perfect for grilling this spring and summer and a backyard waiting to be enjoyed by all! The bedrooms are arranged in a split plan which allows for maximum privacy. A deep tray ceiling, lighted ceiling fan, and 2” blinds add beauty to the Master bedroom while a gardentub, separate shower, dual sinks that give the Master bath a spa-like feel. The closet in this master bedroom is awesome! Tons of space to hold your wardrobe for all four seasons! Both of the secondary bedrooms are located on the opposite side of the home with plenty of closet space, and they share a centrally located hall bath. The exterior of the home is just as gorgeous as the interior! You will love the front entry double garage with remote access! The backyard is lovely! It backs to a large pasture which adds an extra element of privacy and already established healthy grass! This home is in the USDA eligible area and will not last long! Refrigerator, washer and dryer will convey with sale of home. Make an appointment to see this home today before it's gone! Seller has requested highest and best offers by 7 pm on March 25th.
Last Agent to Sell the Property
TLCOX and Company License #105628 Listed on: 03/24/2021
Home Details
Home Type
- Single Family
Est. Annual Taxes
- $171
Year Built
- Built in 2005
Lot Details
- Lot Dimensions are 60 x 125 x 65 x 125
- Level Lot
HOA Fees
- $18 Monthly HOA Fees
Home Design
- Ranch Style House
- Slab Foundation
- Composition Roof
- Vinyl Siding
- Stone Exterior Construction
Interior Spaces
- 1,281 Sq Ft Home
- 1,200-1,399 Sq Ft Home
- Open Floorplan
- Tray Ceiling
- Ceiling height of 9 feet or more
- Ceiling Fan
- Gas Log Fireplace
- Great Room
- Dining Room
- Laminate Flooring
Kitchen
- Free-Standing Electric Range
- Built-In Microwave
- Dishwasher
- Laminate Countertops
Bedrooms and Bathrooms
- 3 Main Level Bedrooms
- Walk-In Closet
- 2 Full Bathrooms
- Dual Vanity Sinks in Primary Bathroom
- Garden Bath
- Separate Shower
Laundry
- Laundry Room
- Laundry on main level
- Dryer
- Washer
Attic
- Storage In Attic
- Pull Down Stairs to Attic
Home Security
- Storm Doors
- Fire and Smoke Detector
Parking
- 2 Car Attached Garage
- Garage Door Opener
Outdoor Features
- Patio
Schools
- Fountain Inn Elementary School
- Bryson Middle School
- Hillcrest High School
Utilities
- Central Air
- Heating System Uses Natural Gas
- Gas Water Heater
- Cable TV Available
Community Details
- Association fees include street lights, restrictive covenants
- Garrett Springs Subdivision
- Mandatory home owners association
Listing and Financial Details
- Tax Lot 02
- Assessor Parcel Number 0556.09-01-002.00
Ownership History
Purchase Details
Home Financials for this Owner
Home Financials are based on the most recent Mortgage that was taken out on this home.Purchase Details
Home Financials for this Owner
Home Financials are based on the most recent Mortgage that was taken out on this home.Purchase Details
Similar Homes in Fountain Inn, SC
Home Values in the Area
Average Home Value in this Area
Purchase History
| Date | Buyer | Sale Price | Title Company |
|---|---|---|---|
| Minor Keith Justin | $187,000 | None Available | |
| Brown Waddy | $109,600 | -- | |
| Distinctive Homes Inc | $18,500 | -- |
Mortgage History
| Date | Status | Borrower | Loan Amount |
|---|---|---|---|
| Open | Minor Keith Justin | $187,000 | |
| Previous Owner | Brown Waddy | $141,230 | |
| Previous Owner | Brown Waddy | $137,000 | |
| Previous Owner | Brown Waddy | $119,700 | |
| Previous Owner | Brown Waddy | $111,964 | |
| Previous Owner | Distinctive Homes Inc | $109,600 |
Property History
| Date | Event | Price | Change | Sq Ft Price |
|---|---|---|---|---|
| 04/30/2021 04/30/21 | Sold | $187,000 | -1.6% | $156 / Sq Ft |
| 03/24/2021 03/24/21 | For Sale | $190,000 | -- | $158 / Sq Ft |
Tax History Compared to Growth
Tax History
| Year | Tax Paid | Tax Assessment Tax Assessment Total Assessment is a certain percentage of the fair market value that is determined by local assessors to be the total taxable value of land and additions on the property. | Land | Improvement |
|---|---|---|---|---|
| 2024 | $1,571 | $7,330 | $800 | $6,530 |
| 2023 | $1,571 | $7,330 | $800 | $6,530 |
| 2022 | $1,537 | $7,330 | $800 | $6,530 |
| 2021 | $156 | $0 | $0 | $0 |
| 2020 | $171 | $0 | $0 | $0 |
| 2019 | $171 | $0 | $0 | $0 |
| 2018 | $197 | $0 | $0 | $0 |
| 2017 | $874 | $4,130 | $720 | $3,410 |
| 2016 | $840 | $103,290 | $18,000 | $85,290 |
| 2015 | $840 | $103,290 | $18,000 | $85,290 |
| 2014 | $946 | $120,070 | $18,500 | $101,570 |
Agents Affiliated with this Home
-
Yolanda Babb

Seller's Agent in 2021
Yolanda Babb
TLCOX and Company
(864) 643-7365
1 in this area
86 Total Sales
-
Olivia Grube

Buyer's Agent in 2021
Olivia Grube
BHHS C Dan Joyner - Midtown
(864) 242-6650
6 in this area
159 Total Sales
Map
Source: Greater Greenville Association of REALTORS®
MLS Number: 1440211
APN: 0556.09-01-002.00
- 2010 Small Meadows Ct
- 1105 Autumn Leaf Ln
- 1702 Morning Meadow Dr
- 106 Catterick Way
- 3 Wenck Cir
- 949 Jones Mill Rd
- 208 Catterick Way
- 401 Walnut Crest Ct
- 300 Walnut Crest Ct
- 106 Belmont Dr
- 108 Tifton Ct
- 105 Queensland Ct
- 513 Scarlet Oak Dr
- 300 Woodvale Ave
- 708 Sugar Maple Ct
- 101 Trailwood Dr
- 115 Trailwood Dr
- 29 Trailwood Dr
- 312 Hollythorpe Ln
- 132 Dunroyal Rd
