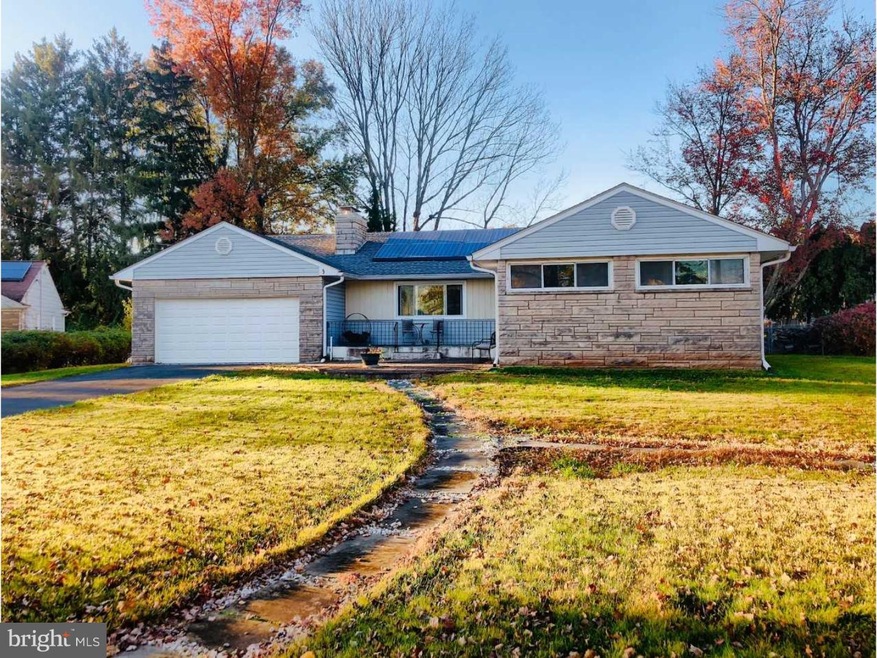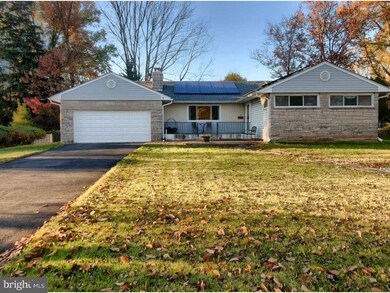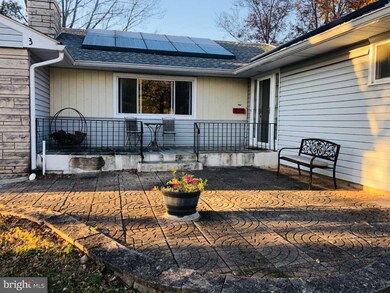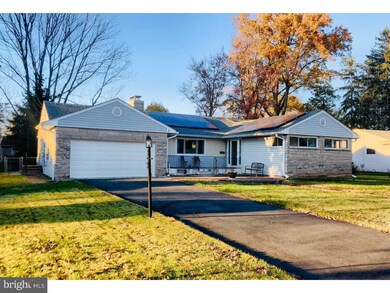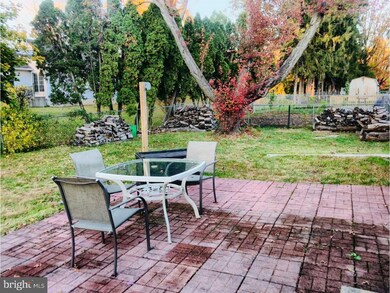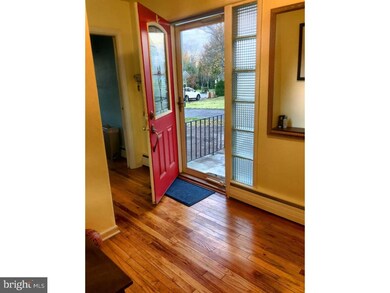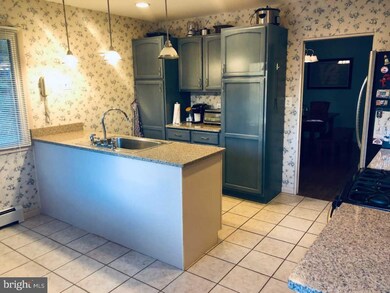
Highlights
- Commercial Range
- Rambler Architecture
- Attic
- Wood Burning Stove
- Wood Flooring
- 2 Fireplaces
About This Home
As of June 2019Come see this beautiful 3-bedroom, 2-bath ranch home. You will fall in love as soon as you pull in the driveway! This home features a flagstone path, which leads to the front porch with a seating area, to relax and enjoy the day. Once you make your way through the front door, you will see the beautiful hardwood floors throughout the home. The wood burning fireplace in the living room, provides amazing comfort and warmth throughout the home, and the large windows allow for wonderful natural light to come shining through. Across the way, there is a large dining room, great for hosting dinner parties! The kitchen includes a stainless steel appliance package, including a dual fuel range: gas burners on the stove and an electric convection oven, great for the foodie in the house!! If you like entertaining outside, there is a door to the backyard through the den and also the kitchen, onto the back patio area. A charming and lovely feature in the home are the pocket doors, which add to the wall space throughout! The master bedroom is located on one end of the home, allowing for more privacy; and it features a large walk-in closet,and spacious master bathroom. This home also features "limitless" storage space throughout and includes additional space in the two car garage. The tile-floored basement features high ceilings,and bilco doors for access to the rear exterior of the home. The basement can easily be finished for additional living space. Located less then 5 minutes from the West Trenton train station. Biking path- the historic Delaware-Raritan Canal Path-is located near home. Ride your bike directly from the front door to Washington State Park, and Lambertville-Hopewell(great for a day trip!).
Last Agent to Sell the Property
Dawn Fergenson
Weidel Realtors-Ewing Listed on: 11/03/2018
Home Details
Home Type
- Single Family
Est. Annual Taxes
- $8,456
Year Built
- Built in 1955
Lot Details
- 0.3 Acre Lot
- Cul-De-Sac
- Level Lot
- Irregular Lot
- Back, Front, and Side Yard
- Property is in good condition
Parking
- 2 Car Direct Access Garage
- 2 Open Parking Spaces
- Garage Door Opener
Home Design
- Rambler Architecture
- Brick Foundation
- Pitched Roof
- Shingle Roof
- Stone Siding
- Vinyl Siding
Interior Spaces
- 1,854 Sq Ft Home
- Property has 1 Level
- Ceiling Fan
- 2 Fireplaces
- Wood Burning Stove
- Brick Fireplace
- Family Room
- Living Room
- Dining Room
- Attic
Kitchen
- Eat-In Kitchen
- Butlers Pantry
- Commercial Range
- Dishwasher
- Kitchen Island
Flooring
- Wood
- Tile or Brick
Bedrooms and Bathrooms
- 3 Main Level Bedrooms
- En-Suite Primary Bedroom
- En-Suite Bathroom
- 2 Full Bathrooms
Unfinished Basement
- Partial Basement
- Laundry in Basement
Outdoor Features
- Patio
- Porch
Schools
- Francis Lore Elementary School
- Gilmore J Fisher Middle School
- Ewing High School
Utilities
- Central Air
- Cooling System Utilizes Natural Gas
- Hot Water Baseboard Heater
- Natural Gas Water Heater
- Cable TV Available
Community Details
- No Home Owners Association
- Wilburtha Subdivision
Listing and Financial Details
- Tax Lot 00045
- Assessor Parcel Number 02-00422 01-00045
Ownership History
Purchase Details
Home Financials for this Owner
Home Financials are based on the most recent Mortgage that was taken out on this home.Purchase Details
Home Financials for this Owner
Home Financials are based on the most recent Mortgage that was taken out on this home.Purchase Details
Home Financials for this Owner
Home Financials are based on the most recent Mortgage that was taken out on this home.Similar Homes in the area
Home Values in the Area
Average Home Value in this Area
Purchase History
| Date | Type | Sale Price | Title Company |
|---|---|---|---|
| Deed | $269,000 | Foundation Title Llc | |
| Deed | $225,000 | None Available | |
| Deed | $229,000 | -- |
Mortgage History
| Date | Status | Loan Amount | Loan Type |
|---|---|---|---|
| Open | $220,300 | New Conventional | |
| Closed | $215,200 | New Conventional | |
| Previous Owner | $213,750 | New Conventional | |
| Previous Owner | $188,000 | New Conventional | |
| Previous Owner | $150,000 | No Value Available |
Property History
| Date | Event | Price | Change | Sq Ft Price |
|---|---|---|---|---|
| 06/03/2019 06/03/19 | Sold | $269,000 | 0.0% | $145 / Sq Ft |
| 03/15/2019 03/15/19 | Price Changed | $269,000 | -10.3% | $145 / Sq Ft |
| 11/29/2018 11/29/18 | Price Changed | $299,999 | 0.0% | $162 / Sq Ft |
| 11/09/2018 11/09/18 | For Sale | $300,000 | +33.3% | $162 / Sq Ft |
| 10/21/2014 10/21/14 | Sold | $225,000 | -5.9% | $121 / Sq Ft |
| 09/12/2014 09/12/14 | Pending | -- | -- | -- |
| 09/12/2014 09/12/14 | For Sale | $239,000 | +6.2% | $129 / Sq Ft |
| 09/12/2014 09/12/14 | Off Market | $225,000 | -- | -- |
| 07/28/2014 07/28/14 | Price Changed | $239,000 | -4.4% | $129 / Sq Ft |
| 06/12/2014 06/12/14 | For Sale | $249,900 | +11.1% | $135 / Sq Ft |
| 06/12/2014 06/12/14 | Off Market | $225,000 | -- | -- |
| 03/13/2014 03/13/14 | For Sale | $249,900 | -- | $135 / Sq Ft |
Tax History Compared to Growth
Tax History
| Year | Tax Paid | Tax Assessment Tax Assessment Total Assessment is a certain percentage of the fair market value that is determined by local assessors to be the total taxable value of land and additions on the property. | Land | Improvement |
|---|---|---|---|---|
| 2024 | $10,951 | $296,200 | $89,700 | $206,500 |
| 2023 | $10,951 | $296,200 | $89,700 | $206,500 |
| 2022 | $10,654 | $296,200 | $89,700 | $206,500 |
| 2021 | $10,394 | $296,200 | $89,700 | $206,500 |
| 2020 | $10,246 | $296,200 | $89,700 | $206,500 |
| 2019 | $9,979 | $296,200 | $89,700 | $206,500 |
| 2018 | $8,456 | $160,100 | $60,400 | $99,700 |
| 2017 | $8,653 | $160,100 | $60,400 | $99,700 |
| 2016 | $8,537 | $160,100 | $60,400 | $99,700 |
| 2015 | $8,423 | $160,100 | $60,400 | $99,700 |
| 2014 | $8,400 | $160,100 | $60,400 | $99,700 |
Agents Affiliated with this Home
-
D
Seller's Agent in 2019
Dawn Fergenson
Weidel Realtors-Ewing
-

Seller Co-Listing Agent in 2019
Yvonne Harding
Opus Elite Real Estate of NJ, LLC
(917) 697-1490
12 Total Sales
-
J
Buyer's Agent in 2019
John Reimann
Keller Williams Premier
(609) 213-1017
1 in this area
52 Total Sales
-

Seller's Agent in 2014
Karissa Foster
Keller Williams Premier
(609) 987-8889
9 Total Sales
Map
Source: Bright MLS
MLS Number: NJME100390
APN: 02-00422-01-00045
