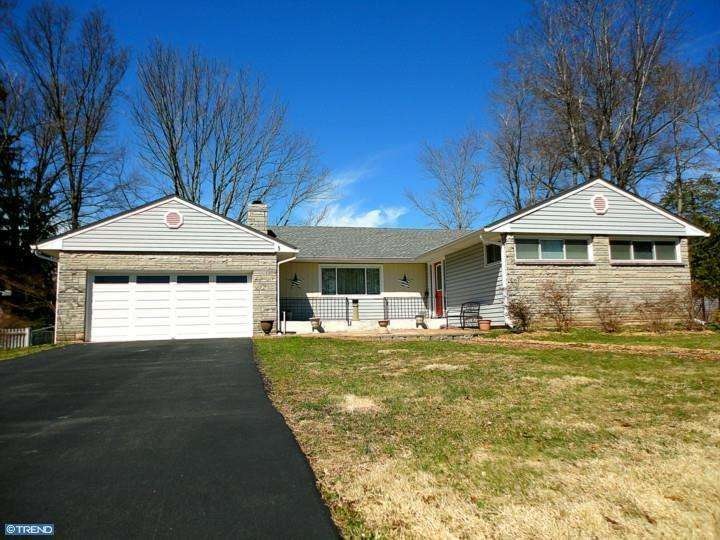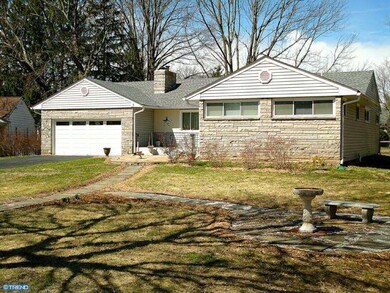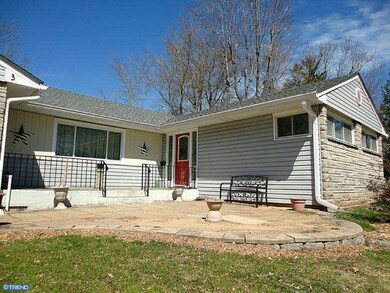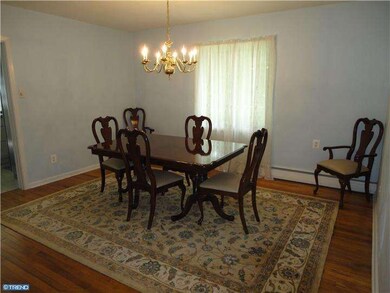
Highlights
- Rambler Architecture
- Attic
- No HOA
- Wood Flooring
- 2 Fireplaces
- 1 Car Direct Access Garage
About This Home
As of June 2019You'll fall in love with this cozy 3 bedroom, 2 bath ranch home as soon as you pull in the driveway! The flagstone path leads you to the front porch, where you can relax and unwind from your day. Enter through the newer front door and you'll see the original red oak floors gleam throughout the entire home. The living room boasts a wood burning fireplace that will lower your heating costs significantly in the winter & the large window allows for plenty of natural light. Hosting dinner parties would be ideal in the generously sized dining room, and the kitchen is the perfect place to prepare meals on the silestone counter tops. The stainless steel appliance package features a dual fuel range: gas burners on the stove and an electric convection oven! If you prefer to host cook-outs, you can exit to the backyard through the den onto the back patio. Pocket doors are a lovely surprise on the bedrooms, they add to the wall space that you can utilize for furniture or to hang your most prized art work! The master suite is on the opposite side of the home, which allows for privacy; this spacious room features a small sitting area in addition to a large walk-in closet and master bathroom. Washer & dryer are in the enormous tiled-floor basement that has a second wood-burning fireplace. 50 gallon gas water heater, sewer line, windows, front door & garage door were replaced in March 2012; roof was replaced in July 2012.
Last Agent to Sell the Property
Keller Williams Premier License #RS320100 Listed on: 04/01/2014

Last Buyer's Agent
Dawn Fergenson
Weidel Realtors-Ewing
Home Details
Home Type
- Single Family
Est. Annual Taxes
- $8,400
Year Built
- Built in 1955
Lot Details
- 0.3 Acre Lot
- Southeast Facing Home
- Irregular Lot
- Back and Front Yard
- Property is in good condition
Parking
- 1 Car Direct Access Garage
- 2 Open Parking Spaces
- Garage Door Opener
- Driveway
- On-Street Parking
Home Design
- Rambler Architecture
- Pitched Roof
- Shingle Roof
- Stone Siding
Interior Spaces
- 1,854 Sq Ft Home
- Property has 1 Level
- Ceiling Fan
- 2 Fireplaces
- Brick Fireplace
- Replacement Windows
- Bay Window
- Family Room
- Living Room
- Dining Room
- Wood Flooring
- Attic
Kitchen
- Eat-In Kitchen
- Built-In Range
- Dishwasher
- Kitchen Island
Bedrooms and Bathrooms
- 3 Bedrooms
- En-Suite Primary Bedroom
- En-Suite Bathroom
- 2 Full Bathrooms
Basement
- Basement Fills Entire Space Under The House
- Laundry in Basement
Outdoor Features
- Patio
- Porch
Schools
- Francis Lore Elementary School
- Gilmore J Fisher Middle School
- Ewing High School
Utilities
- Central Air
- Heating System Uses Gas
- Natural Gas Water Heater
Community Details
- No Home Owners Association
- Wilburtha Subdivision
Listing and Financial Details
- Tax Lot 00045
- Assessor Parcel Number 02-00422 01-00045
Ownership History
Purchase Details
Home Financials for this Owner
Home Financials are based on the most recent Mortgage that was taken out on this home.Purchase Details
Home Financials for this Owner
Home Financials are based on the most recent Mortgage that was taken out on this home.Purchase Details
Home Financials for this Owner
Home Financials are based on the most recent Mortgage that was taken out on this home.Similar Homes in the area
Home Values in the Area
Average Home Value in this Area
Purchase History
| Date | Type | Sale Price | Title Company |
|---|---|---|---|
| Deed | $269,000 | Foundation Title Llc | |
| Deed | $225,000 | None Available | |
| Deed | $229,000 | -- |
Mortgage History
| Date | Status | Loan Amount | Loan Type |
|---|---|---|---|
| Open | $220,300 | New Conventional | |
| Closed | $215,200 | New Conventional | |
| Previous Owner | $213,750 | New Conventional | |
| Previous Owner | $188,000 | New Conventional | |
| Previous Owner | $150,000 | No Value Available |
Property History
| Date | Event | Price | Change | Sq Ft Price |
|---|---|---|---|---|
| 06/03/2019 06/03/19 | Sold | $269,000 | 0.0% | $145 / Sq Ft |
| 03/15/2019 03/15/19 | Price Changed | $269,000 | -10.3% | $145 / Sq Ft |
| 11/29/2018 11/29/18 | Price Changed | $299,999 | 0.0% | $162 / Sq Ft |
| 11/09/2018 11/09/18 | For Sale | $300,000 | +33.3% | $162 / Sq Ft |
| 10/21/2014 10/21/14 | Sold | $225,000 | -5.9% | $121 / Sq Ft |
| 09/12/2014 09/12/14 | Pending | -- | -- | -- |
| 09/12/2014 09/12/14 | For Sale | $239,000 | +6.2% | $129 / Sq Ft |
| 09/12/2014 09/12/14 | Off Market | $225,000 | -- | -- |
| 07/28/2014 07/28/14 | Price Changed | $239,000 | -4.4% | $129 / Sq Ft |
| 06/12/2014 06/12/14 | For Sale | $249,900 | +11.1% | $135 / Sq Ft |
| 06/12/2014 06/12/14 | Off Market | $225,000 | -- | -- |
| 03/13/2014 03/13/14 | For Sale | $249,900 | -- | $135 / Sq Ft |
Tax History Compared to Growth
Tax History
| Year | Tax Paid | Tax Assessment Tax Assessment Total Assessment is a certain percentage of the fair market value that is determined by local assessors to be the total taxable value of land and additions on the property. | Land | Improvement |
|---|---|---|---|---|
| 2024 | $10,951 | $296,200 | $89,700 | $206,500 |
| 2023 | $10,951 | $296,200 | $89,700 | $206,500 |
| 2022 | $10,654 | $296,200 | $89,700 | $206,500 |
| 2021 | $10,394 | $296,200 | $89,700 | $206,500 |
| 2020 | $10,246 | $296,200 | $89,700 | $206,500 |
| 2019 | $9,979 | $296,200 | $89,700 | $206,500 |
| 2018 | $8,456 | $160,100 | $60,400 | $99,700 |
| 2017 | $8,653 | $160,100 | $60,400 | $99,700 |
| 2016 | $8,537 | $160,100 | $60,400 | $99,700 |
| 2015 | $8,423 | $160,100 | $60,400 | $99,700 |
| 2014 | $8,400 | $160,100 | $60,400 | $99,700 |
Agents Affiliated with this Home
-
D
Seller's Agent in 2019
Dawn Fergenson
Weidel Realtors-Ewing
-

Seller Co-Listing Agent in 2019
Yvonne Harding
Opus Elite Real Estate of NJ, LLC
(917) 697-1490
12 Total Sales
-
J
Buyer's Agent in 2019
John Reimann
Keller Williams Premier
(609) 213-1017
1 in this area
52 Total Sales
-

Seller's Agent in 2014
Karissa Foster
Keller Williams Premier
(609) 987-8889
9 Total Sales
Map
Source: Bright MLS
MLS Number: 1002861348
APN: 02-00422-01-00045






