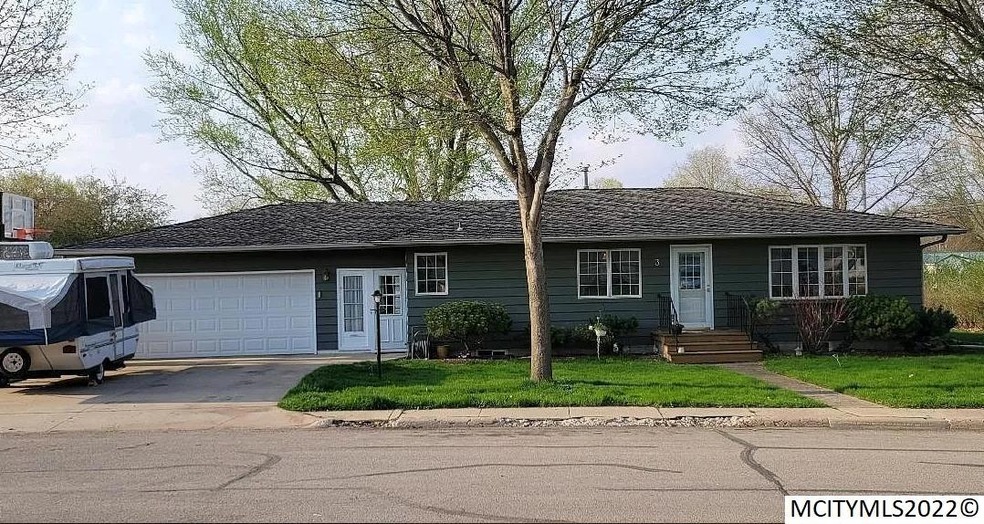
Highlights
- Ranch Style House
- En-Suite Primary Bedroom
- Combination Kitchen and Dining Room
- 2 Car Attached Garage
- Forced Air Heating and Cooling System
- Wood Siding
About This Home
As of August 2022South facing ranch style home with attached 20x 24 garage and spacious breezeway. The main floor has a kitchen/dining room, nice size living room, three bedrooms and a full bathroom. The basement has a kitchenette, family room, utility room and two spacious bedrooms with egress window.
Last Agent to Sell the Property
- NON MEMBER
NON MEMBER Listed on: 06/08/2022
Home Details
Home Type
- Single Family
Est. Annual Taxes
- $2,063
Year Built
- Built in 1957
Lot Details
- Property is zoned RG/GENERAL RES
Home Design
- Ranch Style House
- Block Foundation
- Asphalt Roof
- Wood Siding
Interior Spaces
- 2,352 Sq Ft Home
- Combination Kitchen and Dining Room
- Partially Finished Basement
- Basement Fills Entire Space Under The House
Bedrooms and Bathrooms
- 5 Bedrooms
- En-Suite Primary Bedroom
- 2 Bathrooms
Parking
- 2 Car Attached Garage
- Driveway
Utilities
- Forced Air Heating and Cooling System
- Heating System Uses Gas
Ownership History
Purchase Details
Home Financials for this Owner
Home Financials are based on the most recent Mortgage that was taken out on this home.Purchase Details
Home Financials for this Owner
Home Financials are based on the most recent Mortgage that was taken out on this home.Similar Homes in Osage, IA
Home Values in the Area
Average Home Value in this Area
Purchase History
| Date | Type | Sale Price | Title Company |
|---|---|---|---|
| Warranty Deed | $135,000 | None Listed On Document | |
| Warranty Deed | $115,000 | -- |
Mortgage History
| Date | Status | Loan Amount | Loan Type |
|---|---|---|---|
| Open | $100,000 | New Conventional | |
| Previous Owner | $135,000 | New Conventional | |
| Previous Owner | $10,000 | New Conventional | |
| Previous Owner | $38,000 | Unknown | |
| Previous Owner | $72,000 | New Conventional |
Property History
| Date | Event | Price | Change | Sq Ft Price |
|---|---|---|---|---|
| 08/04/2022 08/04/22 | Sold | $135,000 | 0.0% | $57 / Sq Ft |
| 08/04/2022 08/04/22 | Sold | $135,000 | -3.5% | $64 / Sq Ft |
| 06/10/2022 06/10/22 | Pending | -- | -- | -- |
| 06/08/2022 06/08/22 | For Sale | $139,900 | 0.0% | $59 / Sq Ft |
| 06/08/2022 06/08/22 | For Sale | $139,900 | 0.0% | $67 / Sq Ft |
| 05/21/2022 05/21/22 | Pending | -- | -- | -- |
| 05/12/2022 05/12/22 | For Sale | $139,900 | +21.7% | $67 / Sq Ft |
| 06/13/2019 06/13/19 | Sold | $115,000 | -3.8% | $68 / Sq Ft |
| 05/02/2019 05/02/19 | Pending | -- | -- | -- |
| 09/12/2018 09/12/18 | For Sale | $119,500 | -- | $70 / Sq Ft |
Tax History Compared to Growth
Tax History
| Year | Tax Paid | Tax Assessment Tax Assessment Total Assessment is a certain percentage of the fair market value that is determined by local assessors to be the total taxable value of land and additions on the property. | Land | Improvement |
|---|---|---|---|---|
| 2024 | $2,240 | $143,240 | $16,760 | $126,480 |
| 2023 | $2,240 | $143,240 | $16,760 | $126,480 |
| 2022 | $1,906 | $113,150 | $16,760 | $96,390 |
| 2021 | $1,906 | $113,150 | $16,760 | $96,390 |
| 2020 | $1,974 | $109,410 | $16,760 | $92,650 |
Agents Affiliated with this Home
-
B
Seller's Agent in 2022
Bob Muller
Main Realty
(641) 832-8570
98 in this area
146 Total Sales
-
-
Seller's Agent in 2022
- NON MEMBER
NON MEMBER
-

Buyer's Agent in 2022
RYAN KETELSEN
CENTURY 21 PREFERRED
(641) 832-0731
31 in this area
66 Total Sales
Map
Source: Mason City Multiple Listing Service
MLS Number: 220558
APN: 1024309010
