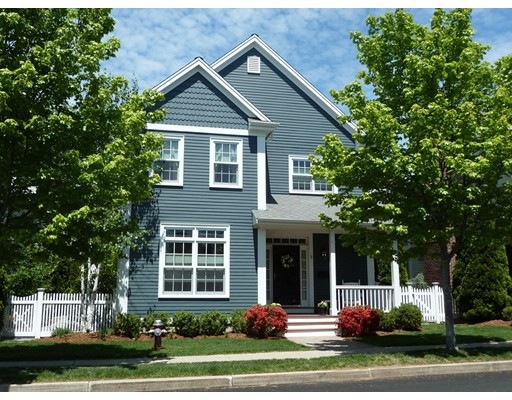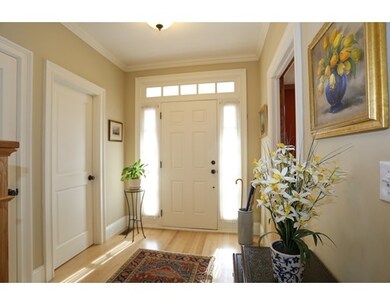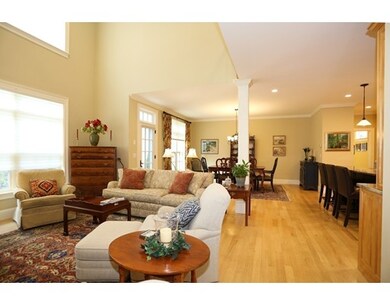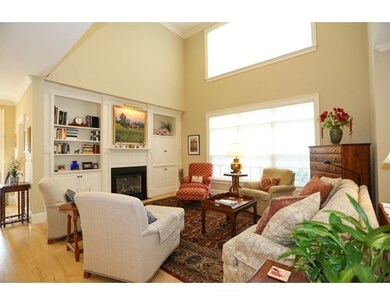
3 Maple St Unit 3 Medfield, MA 02052
About This Home
As of November 2021Idyllic Olde Village Square is the setting for this charming home. Entertaining is a breeze with its 'open-concept' floor plan! The handsome Great Room features a 17' ceiling, custom millwork and a gas fireplace, and it opens to the well-outfitted Kitchen with custom cabinetry, spacious island and pantry and to the Dining Room which offers access to the private courtyard. A handsome wood-paneled study and powder room complete the first floor. Upstairs, the Master Bedroom is king-sized and features multiple closets and an ensuite bathroom. There is a second Bedroom and bath and a loft/nook space. Enjoy a 'turnkey' lifestyle in this condominium neighborhood, and walk to vibrant downtown Medfield with its lively restaurant scene, shops and galleries. Life is Good!
Last Buyer's Agent
Thomas Creeden
Coldwell Banker Realty - Waltham License #449525070
Home Details
Home Type
Single Family
Est. Annual Taxes
$13,717
Year Built
2007
Lot Details
0
Listing Details
- Lot Description: Fenced/Enclosed
- Property Type: Single Family
- Single Family Type: Detached
- Style: Colonial
- Other Agent: 2.50
- Year Round: Yes
- Year Built Description: Actual
- Special Features: None
- Property Sub Type: Detached
- Year Built: 2007
Interior Features
- Has Basement: Yes
- Fireplaces: 1
- Number of Rooms: 6
- Amenities: Public Transportation, Shopping, Tennis Court, Park, Conservation Area, House of Worship
- Electric: 220 Volts, 200 Amps
- Energy: Insulated Windows
- Flooring: Tile, Wall to Wall Carpet, Marble, Hardwood
- Interior Amenities: Central Vacuum, Security System
- Basement: Full, Interior Access, Bulkhead
- Bedroom 2: Second Floor, 14X13
- Bathroom #1: First Floor
- Bathroom #2: Second Floor
- Bathroom #3: Second Floor
- Kitchen: First Floor, 22X12
- Laundry Room: Second Floor
- Master Bedroom: Second Floor, 19X14
- Master Bedroom Description: Ceiling Fan(s), Closet - Walk-in, Flooring - Wall to Wall Carpet
- Dining Room: First Floor, 17X14
- Family Room: First Floor, 17X18
- No Bedrooms: 2
- Full Bathrooms: 2
- Half Bathrooms: 1
- Oth1 Room Name: Office
- Oth1 Dimen: 13X11
- Oth1 Dscrp: Flooring - Hardwood, French Doors, Recessed Lighting
- Oth2 Room Name: Loft
- Oth2 Dimen: 14X7
- Oth2 Dscrp: Flooring - Hardwood
- Main Lo: K95001
- Main So: K95001
- Estimated Sq Ft: 2495.00
Exterior Features
- Construction: Frame
- Exterior: Fiber Cement Siding
- Exterior Features: Porch, Patio, Gutters, Fenced Yard
- Foundation: Poured Concrete
Garage/Parking
- Garage Parking: Attached, Garage Door Opener
- Garage Spaces: 2
- Parking: Off-Street
- Parking Spaces: 2
Utilities
- Cooling Zones: 2
- Heat Zones: 2
- Hot Water: Natural Gas
- Utility Connections: for Gas Range, for Electric Oven, for Gas Dryer, Washer Hookup
- Sewer: City/Town Sewer
- Water: City/Town Water
Lot Info
- Assessor Parcel Number: M:0032 B:0000 L:020-03
- Zoning: RU
- Lot: 19
- Acre: 0.23
- Lot Size: 9999.00
Multi Family
- Foundation: 9999
Ownership History
Purchase Details
Home Financials for this Owner
Home Financials are based on the most recent Mortgage that was taken out on this home.Purchase Details
Home Financials for this Owner
Home Financials are based on the most recent Mortgage that was taken out on this home.Purchase Details
Similar Homes in Medfield, MA
Home Values in the Area
Average Home Value in this Area
Purchase History
| Date | Type | Sale Price | Title Company |
|---|---|---|---|
| Condominium Deed | $925,000 | None Available | |
| Condominium Deed | $925,000 | None Available | |
| Not Resolvable | $830,000 | -- | |
| Deed | $817,600 | -- | |
| Deed | $817,600 | -- |
Property History
| Date | Event | Price | Change | Sq Ft Price |
|---|---|---|---|---|
| 11/30/2021 11/30/21 | Sold | $925,000 | 0.0% | $373 / Sq Ft |
| 11/08/2021 11/08/21 | Pending | -- | -- | -- |
| 11/04/2021 11/04/21 | For Sale | $925,000 | +11.4% | $373 / Sq Ft |
| 09/11/2017 09/11/17 | Sold | $830,000 | -3.4% | $333 / Sq Ft |
| 07/08/2017 07/08/17 | Pending | -- | -- | -- |
| 06/18/2017 06/18/17 | Price Changed | $859,000 | -2.1% | $344 / Sq Ft |
| 04/23/2017 04/23/17 | Price Changed | $877,000 | -2.4% | $352 / Sq Ft |
| 04/18/2017 04/18/17 | For Sale | $899,000 | -- | $360 / Sq Ft |
Tax History Compared to Growth
Tax History
| Year | Tax Paid | Tax Assessment Tax Assessment Total Assessment is a certain percentage of the fair market value that is determined by local assessors to be the total taxable value of land and additions on the property. | Land | Improvement |
|---|---|---|---|---|
| 2025 | $13,717 | $994,000 | $0 | $994,000 |
| 2024 | $13,893 | $949,000 | $0 | $949,000 |
| 2023 | $13,708 | $888,400 | $0 | $888,400 |
| 2022 | $14,253 | $818,200 | $0 | $818,200 |
| 2021 | $14,354 | $808,200 | $0 | $808,200 |
| 2020 | $14,410 | $808,200 | $0 | $808,200 |
| 2019 | $14,364 | $803,800 | $0 | $803,800 |
| 2018 | $13,973 | $820,500 | $0 | $820,500 |
| 2017 | $13,858 | $820,500 | $0 | $820,500 |
| 2016 | $13,743 | $820,500 | $0 | $820,500 |
| 2015 | $12,606 | $785,900 | $0 | $785,900 |
| 2014 | $12,412 | $770,000 | $0 | $770,000 |
Agents Affiliated with this Home
-
Mariam Priestley

Seller's Agent in 2021
Mariam Priestley
Berkshire Hathaway HomeServices Town and Country Real Estate
(508) 785-1259
2 in this area
12 Total Sales
-
Ayme Van Riet

Buyer's Agent in 2021
Ayme Van Riet
Compass
(617) 233-6420
1 in this area
7 Total Sales
-
Christy Bailey

Seller's Agent in 2017
Christy Bailey
Christy Bailey Real Estate
(617) 306-7990
2 Total Sales
-
T
Buyer's Agent in 2017
Thomas Creeden
Coldwell Banker Realty - Waltham
Map
Source: MLS Property Information Network (MLS PIN)
MLS Number: 72146991
APN: MEDF-000032-000000-000020-000003






